912 CASTLEMAINE DRIVE, Birmingham, AL 35226
Local realty services provided by:ERA King Real Estate Company, Inc.
912 CASTLEMAINE DRIVE,Birmingham, AL 35226
$343,000
- 3 Beds
- 2 Baths
- 1,562 sq. ft.
- Single family
- Active
Listed by: merry leach
Office: realtysouth-otm-acton rd
MLS#:21436571
Source:AL_BAMLS
Price summary
- Price:$343,000
- Price per sq. ft.:$219.59
About this home
Conveniently situated near UAB and Birmingham’s premier medical centers, this charming all-brick home offers quality, comfort, and convenience. Inside, you’ll find gleaming hardwood floors throughout, a kitchen with granite countertops and appliances that are only 3 years old, plus a tankless water heater and smart thermostat for modern efficiency. Enjoy outdoor living in the private fenced yard, complete with a sprinkler system and whole-house generator for peace of mind year-round. Upstairs, the walk-up floored attic provides excellent storage or potential for future expansion. This home truly blends classic craftsmanship with thoughtful updates—don’t miss your chance to own in one of Birmingham’s most desirable and convenient locations!
Contact an agent
Home facts
- Year built:2000
- Listing ID #:21436571
- Added:103 day(s) ago
- Updated:February 24, 2026 at 05:49 AM
Rooms and interior
- Bedrooms:3
- Total bathrooms:2
- Full bathrooms:2
- Living area:1,562 sq. ft.
Heating and cooling
- Cooling:Central, Electric, Piggyback System
- Heating:Electric, Gas Heat, Heat Pump, Piggyback System
Structure and exterior
- Year built:2000
- Building area:1,562 sq. ft.
- Lot area:0.13 Acres
Schools
- High school:WENONAH
- Middle school:JONES VALLEY
- Elementary school:OXMOOR VALLEY
Utilities
- Water:Public Water
- Sewer:Sewer Connected
Finances and disclosures
- Price:$343,000
- Price per sq. ft.:$219.59
New listings near 912 CASTLEMAINE DRIVE
- New
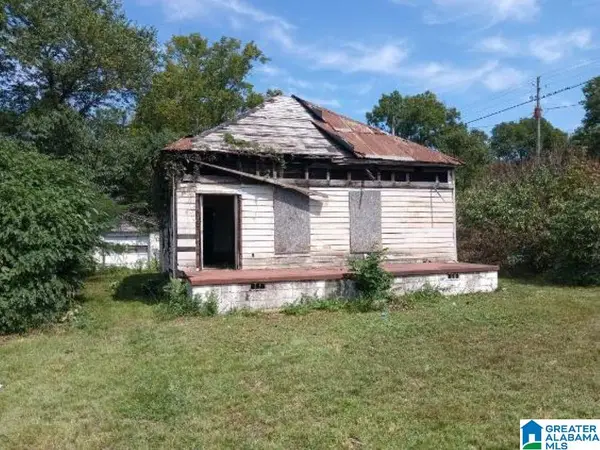 $8,000Active2 beds 1 baths912 sq. ft.
$8,000Active2 beds 1 baths912 sq. ft.324 3RD STREET, Birmingham, AL 35214
MLS# 21444463Listed by: SELL YOUR HOME SERVICES - New
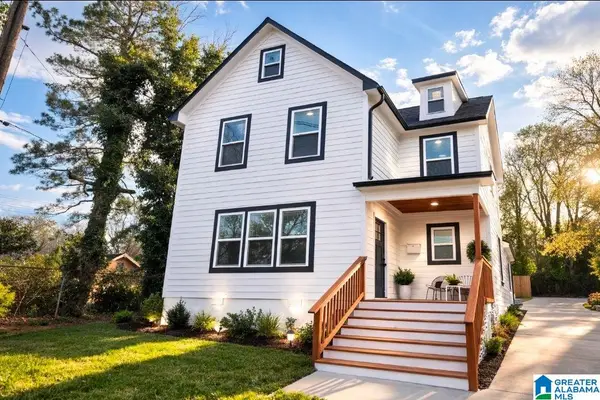 $329,900Active3 beds 3 baths2,081 sq. ft.
$329,900Active3 beds 3 baths2,081 sq. ft.6033 GEORGIA ROAD, Birmingham, AL 35212
MLS# 21444449Listed by: ALABAMA REALTY SERVICING INC - New
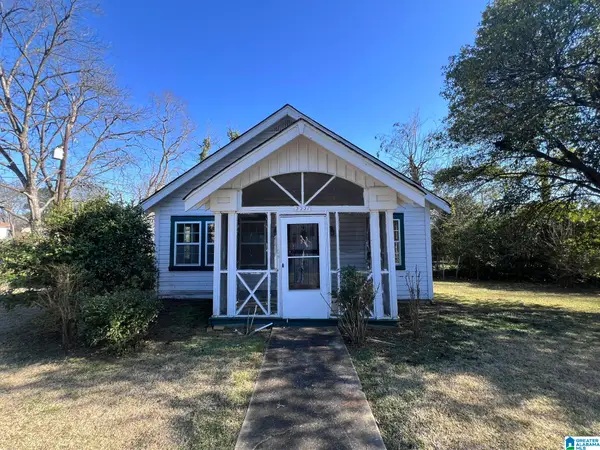 $59,900Active4 beds 2 baths1,352 sq. ft.
$59,900Active4 beds 2 baths1,352 sq. ft.2221 PEARSON AVENUE SW, Birmingham, AL 35211
MLS# 21444455Listed by: FREEDOM REALTY, LLC - New
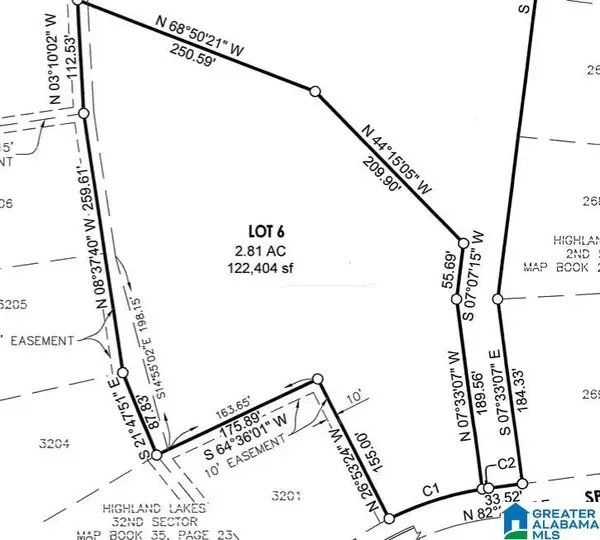 $175,000Active2.87 Acres
$175,000Active2.87 Acres1006 SPRINGHILL LANE, Birmingham, AL 35242
MLS# 21444436Listed by: EDDLEMAN REALTY LLC - New
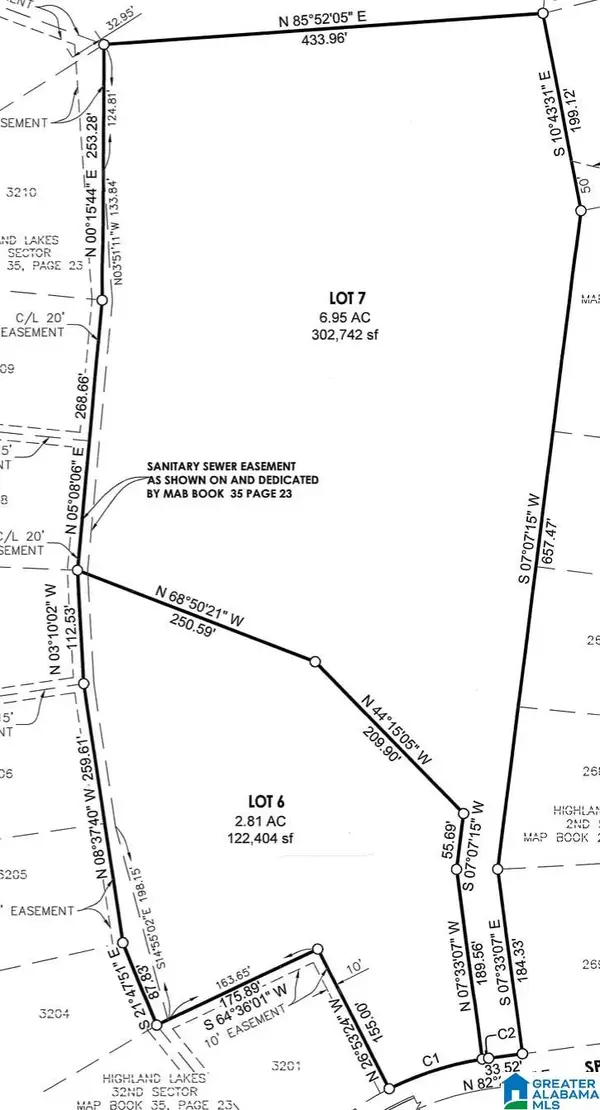 $175,000Active6.2 Acres
$175,000Active6.2 Acres1008 SPRINGHILL LANE, Birmingham, AL 35242
MLS# 21444437Listed by: EDDLEMAN REALTY LLC - New
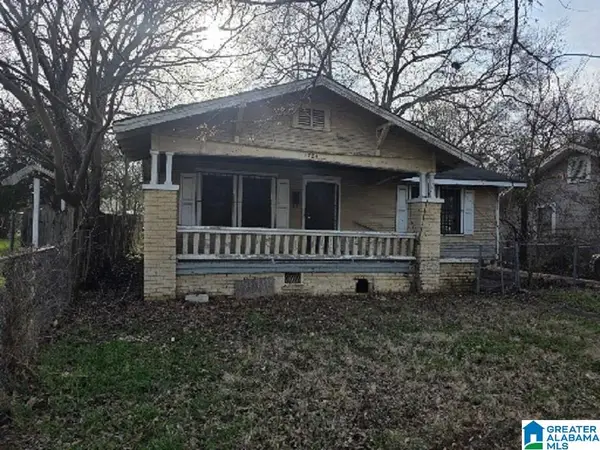 $38,000Active3 beds 1 baths1,116 sq. ft.
$38,000Active3 beds 1 baths1,116 sq. ft.4724 COURT S, Birmingham, AL 35208
MLS# 21444445Listed by: ROMANO PROPERTIES LLC - New
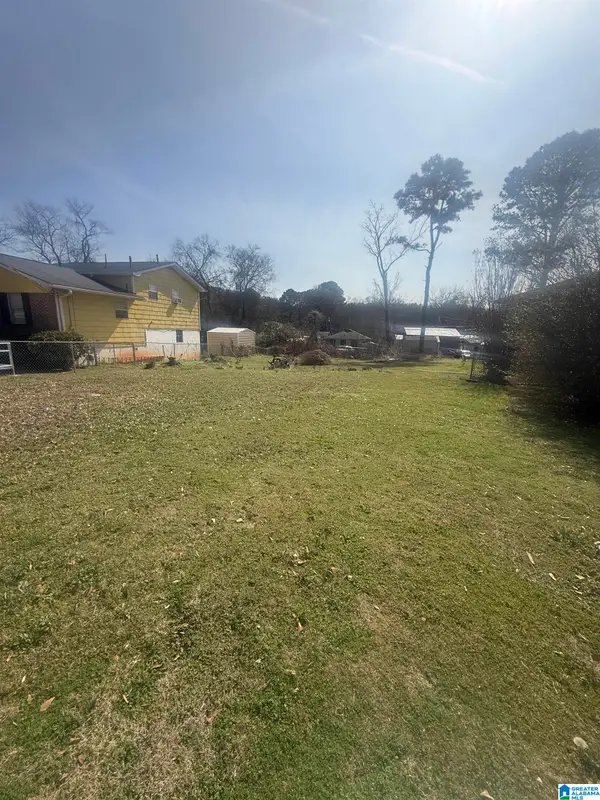 $6,500Active0.15 Acres
$6,500Active0.15 Acres3717 GRASSELLI AVENUE SW, Birmingham, AL 35221
MLS# 21444407Listed by: KELLER WILLIAMS METRO NORTH - New
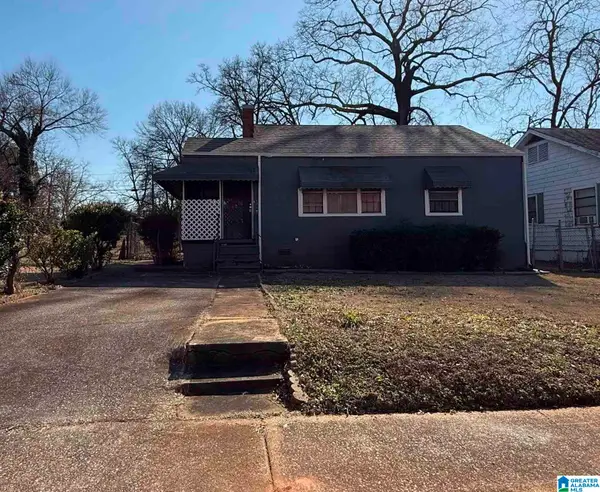 $70,000Active2 beds 1 baths788 sq. ft.
$70,000Active2 beds 1 baths788 sq. ft.1749 CLEBURN AVENUE, Birmingham, AL 35211
MLS# 21444409Listed by: KELLER WILLIAMS REALTY HOOVER - New
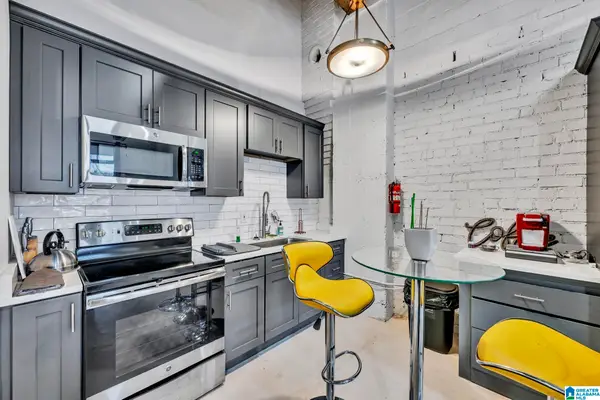 $219,900Active1 beds 1 baths478 sq. ft.
$219,900Active1 beds 1 baths478 sq. ft.2329 1ST AVENUE N, Birmingham, AL 35203
MLS# 21444411Listed by: AVAST REALTY- BIRMINGHAM - New
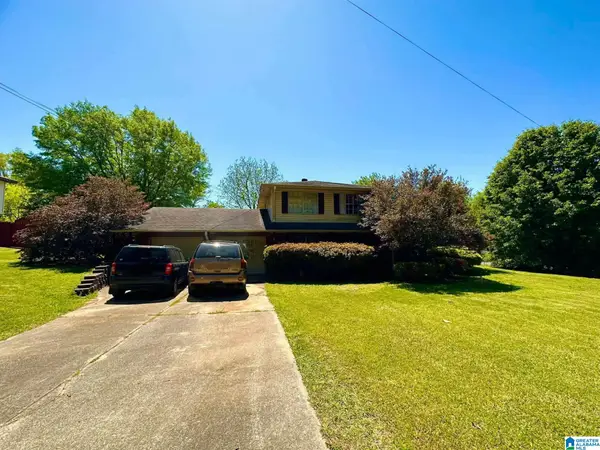 $185,000Active3 beds 2 baths2,116 sq. ft.
$185,000Active3 beds 2 baths2,116 sq. ft.1301 TURF DRIVE, Birmingham, AL 35215
MLS# 21444412Listed by: MONARCH REALTY LLC

