917 38TH STREET S, Birmingham, AL 35222
Local realty services provided by:ERA Waldrop Real Estate
917 38TH STREET S,Birmingham, AL 35222
$799,500
- 3 Beds
- 4 Baths
- 1,676 sq. ft.
- Single family
- Active
Listed by: jane huston crommelin
Office: ray & poynor properties
MLS#:21440828
Source:AL_BAMLS
Price summary
- Price:$799,500
- Price per sq. ft.:$477.03
About this home
Beautifully updated, move-in-ready bungalow in Forest Park directly across from the Highland Park Golf Course! A wraparound porch enhances the home’s inviting curb appeal while inside, soaring ceilings & a cozy living area set the tone. The dining room flows seamlessly into a bright, renovated kitchen featuring new appliances, high-end finishes, a large island w/ bar seating & abundant cabinetry. A well-appointed butler’s pantry w/ a beverage fridge, ice maker & sink makes hosting effortless. The primary suite is a true retreat w/ a spa-like bath offering dual vanities, a floor-to-ceiling marble tile shower w/ dual shower heads & a walk-in closet w/ custom built-ins. The main level also includes a half bath, laundry room & an additional bedroom w/ a full ensuite bath. Upstairs, a sun-filled, window-lined loft—currently used as a 3rd bedroom—offers flexibility as an office/bonus space & includes another full bath. Outside, enjoy a flat, fenced backyard. All just mins from downtown Bham!
Contact an agent
Home facts
- Year built:1920
- Listing ID #:21440828
- Added:188 day(s) ago
- Updated:January 18, 2026 at 11:20 AM
Rooms and interior
- Bedrooms:3
- Total bathrooms:4
- Full bathrooms:3
- Half bathrooms:1
- Living area:1,676 sq. ft.
Heating and cooling
- Cooling:Central
- Heating:Central
Structure and exterior
- Year built:1920
- Building area:1,676 sq. ft.
- Lot area:0.18 Acres
Schools
- High school:WOODLAWN
- Middle school:PUTNAM, W E
- Elementary school:AVONDALE
Utilities
- Water:Public Water
- Sewer:Sewer Connected
Finances and disclosures
- Price:$799,500
- Price per sq. ft.:$477.03
New listings near 917 38TH STREET S
- New
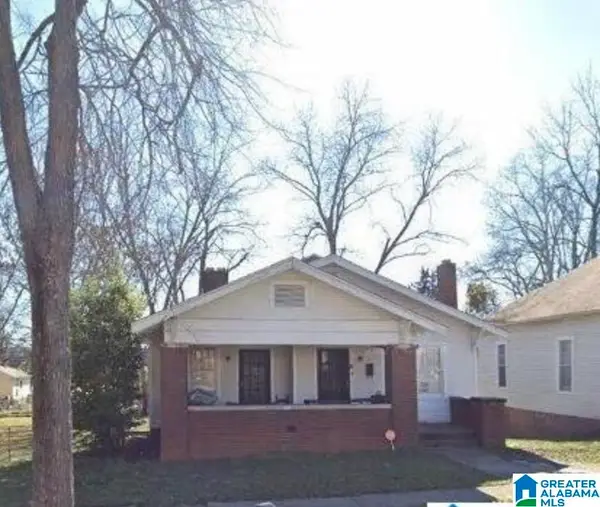 $98,000Active3 beds 2 baths1,446 sq. ft.
$98,000Active3 beds 2 baths1,446 sq. ft.1313 4TH TERRACE W, Birmingham, AL 35208
MLS# 21441199Listed by: KELLER WILLIAMS METRO NORTH - New
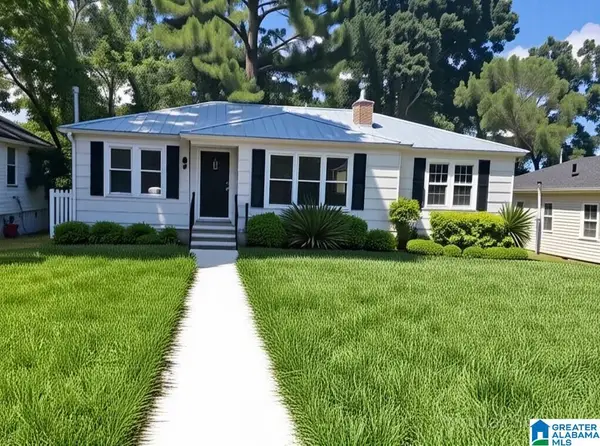 $139,000Active3 beds 2 baths1,228 sq. ft.
$139,000Active3 beds 2 baths1,228 sq. ft.841 79TH STREET, Birmingham, AL 35206
MLS# 21441164Listed by: SWEET HOMELIFE REAL ESTATE - New
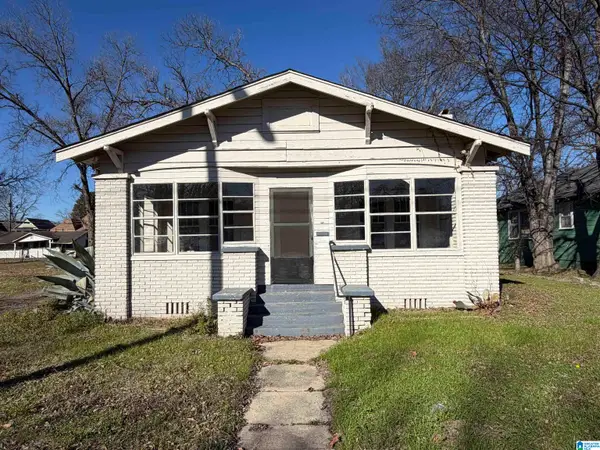 $119,900Active4 beds 2 baths1,466 sq. ft.
$119,900Active4 beds 2 baths1,466 sq. ft.2610 AVENUE I, Birmingham, AL 35218
MLS# 21441165Listed by: TRADING EARTH, INC. - New
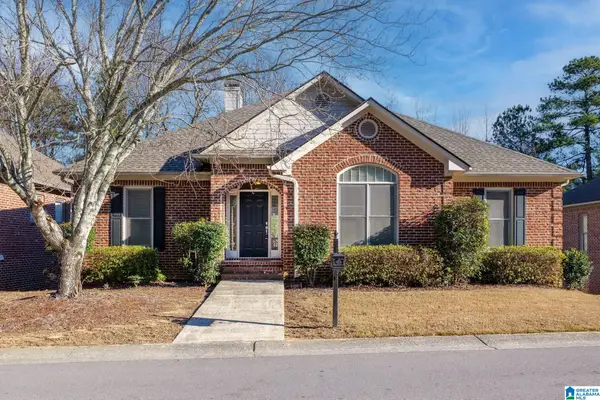 $449,900Active4 beds 3 baths2,933 sq. ft.
$449,900Active4 beds 3 baths2,933 sq. ft.626 N LAKE CIRCLE, Birmingham, AL 35242
MLS# 21441166Listed by: REALTYSOUTH-INVERNESS OFFICE - New
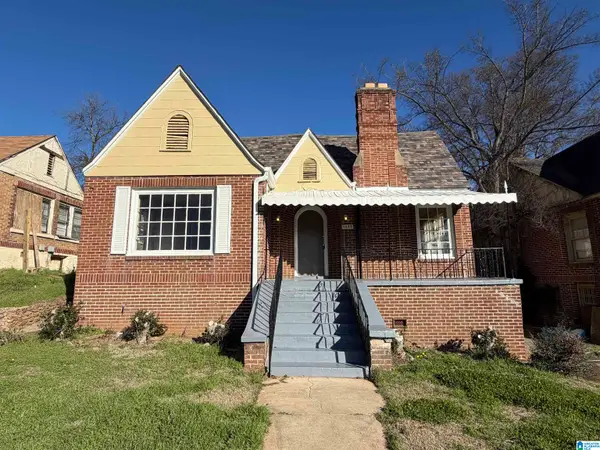 $154,900Active4 beds 2 baths1,526 sq. ft.
$154,900Active4 beds 2 baths1,526 sq. ft.1420 47TH STREET, Birmingham, AL 35208
MLS# 21441162Listed by: TRADING EARTH, INC. - New
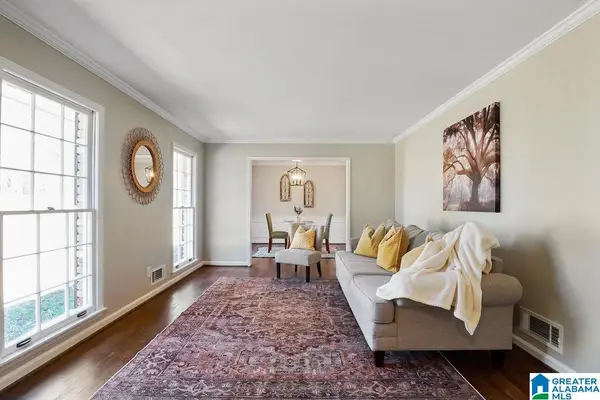 $269,900Active3 beds 2 baths1,637 sq. ft.
$269,900Active3 beds 2 baths1,637 sq. ft.513 YELLOWSTONE DRIVE, Birmingham, AL 35206
MLS# 21441149Listed by: KELLER WILLIAMS METRO SOUTH - New
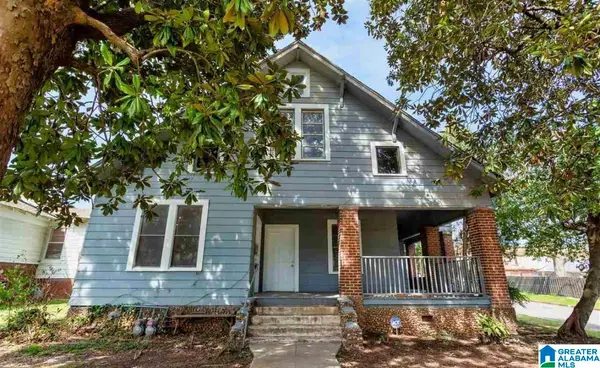 $155,000Active-- beds -- baths
$155,000Active-- beds -- baths1700 2ND COURT W, Birmingham, AL 35208
MLS# 21441141Listed by: REALTYSOUTH-I459 SOUTHWEST - New
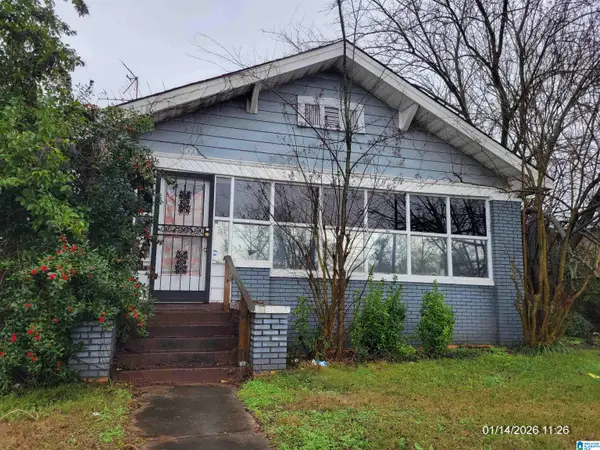 $89,900Active3 beds 2 baths1,616 sq. ft.
$89,900Active3 beds 2 baths1,616 sq. ft.909 PIKE ROAD, Birmingham, AL 35218
MLS# 21441132Listed by: FIVE STAR REAL ESTATE, LLC - New
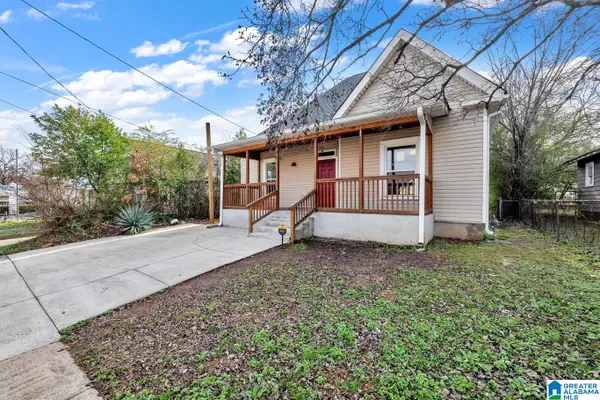 $247,500Active3 beds 2 baths1,304 sq. ft.
$247,500Active3 beds 2 baths1,304 sq. ft.4721 3RD AVENUE S, Birmingham, AL 35222
MLS# 21441130Listed by: TIMBERVINE GROUP - New
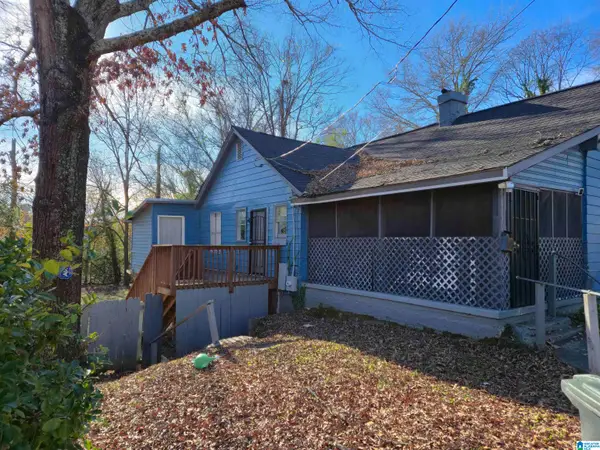 $95,000Active2 beds 2 baths1,137 sq. ft.
$95,000Active2 beds 2 baths1,137 sq. ft.740 81ST PLACE S, Birmingham, AL 35206
MLS# 21441107Listed by: RE/MAX PREFERRED
