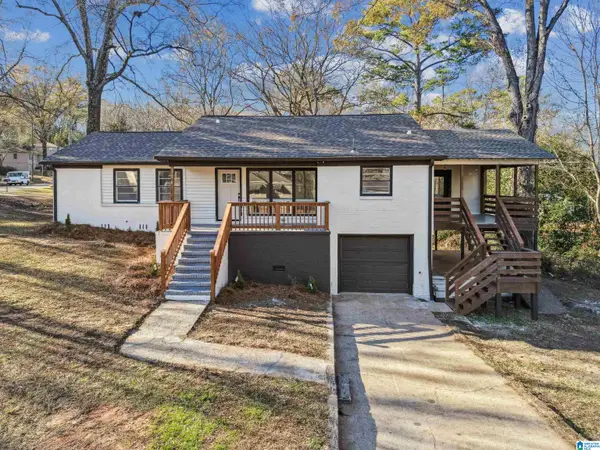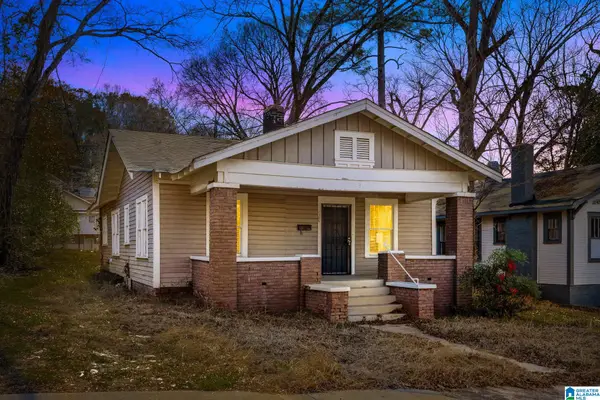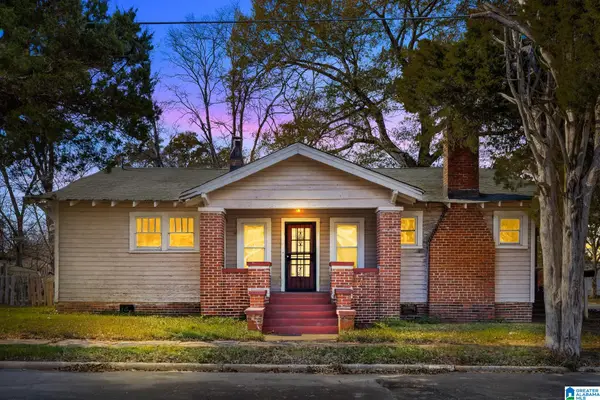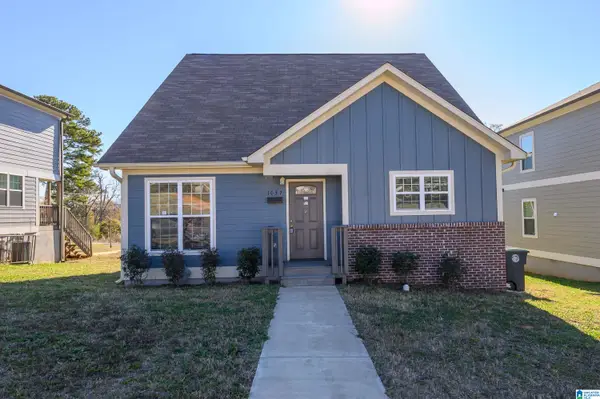924 CONROY ROAD, Birmingham, AL 35222
Local realty services provided by:ERA Waldrop Real Estate
Listed by: patrick cornelius
Office: arc realty mountain brook
MLS#:21430404
Source:AL_BAMLS
Price summary
- Price:$1,045,000
- Price per sq. ft.:$244.39
About this home
Discover timeless charm and modern comfort in this beautifully designed Forest Park home. Featuring 5 bedrooms and 4.5 baths, this residence offers generous living spaces perfectly suited for both relaxing and entertaining. At the heart of the home is a huge chef’s kitchen, thoughtfully appointed with high-end finishes and plenty of room to gather. The light-filled main level flows seamlessly into expansive living and dining areas, creating an inviting atmosphere throughout. The spacious primary suite provides a serene retreat, while the fully finished bonus space in the basement offers endless possibilities—whether for a media room, home gym, or play area. Step outside to the screened-in back porch, the ideal spot to enjoy a morning coffee or unwind with sunsets over the neighborhood. Blending space, style, and comfort, 924 Conroy Rd is a true Forest Park gem.
Contact an agent
Home facts
- Year built:1932
- Listing ID #:21430404
- Added:103 day(s) ago
- Updated:December 18, 2025 at 02:45 AM
Rooms and interior
- Bedrooms:5
- Total bathrooms:5
- Full bathrooms:4
- Half bathrooms:1
- Living area:4,276 sq. ft.
Heating and cooling
- Cooling:3+ Systems, Central, Electric
- Heating:3+ Systems, Central, Gas Heat
Structure and exterior
- Year built:1932
- Building area:4,276 sq. ft.
- Lot area:0.18 Acres
Schools
- High school:WOODLAWN
- Middle school:PUTNAM, W E
- Elementary school:AVONDALE
Utilities
- Water:Public Water
- Sewer:Sewer Connected
Finances and disclosures
- Price:$1,045,000
- Price per sq. ft.:$244.39
New listings near 924 CONROY ROAD
- New
 $579,900Active4 beds 4 baths2,455 sq. ft.
$579,900Active4 beds 4 baths2,455 sq. ft.765 GRIFFIN PARK CIRCLE, Birmingham, AL 35242
MLS# 21439121Listed by: RE/MAX ADVANTAGE - New
 $138,000Active3 beds 1 baths1,426 sq. ft.
$138,000Active3 beds 1 baths1,426 sq. ft.1571 DRUID HILL DRIVE, Birmingham, AL 35234
MLS# 21439107Listed by: TMILLS REALTY GROUP - New
 $35,000Active2 beds 1 baths754 sq. ft.
$35,000Active2 beds 1 baths754 sq. ft.6221 HANDY AVENUE, Birmingham, AL 35228
MLS# 21439080Listed by: SELL YOUR HOME SERVICES - New
 $229,900Active4 beds 2 baths2,296 sq. ft.
$229,900Active4 beds 2 baths2,296 sq. ft.336 JOAN AVENUE, Birmingham, AL 35215
MLS# 21439082Listed by: EXIT REALTY BIRMINGHAM - New
 $40,000Active3 beds 2 baths820 sq. ft.
$40,000Active3 beds 2 baths820 sq. ft.4405 12TH AVENUE, Birmingham, AL 35224
MLS# 21439063Listed by: ARC REALTY VESTAVIA - New
 $100,000Active4 beds 1 baths1,495 sq. ft.
$100,000Active4 beds 1 baths1,495 sq. ft.2309 22ND ST ENSLEY, Birmingham, AL 35208
MLS# 21439067Listed by: ARC REALTY VESTAVIA - New
 $119,900Active3 beds 2 baths1,000 sq. ft.
$119,900Active3 beds 2 baths1,000 sq. ft.932 EDWARDS LAKE ROAD, Birmingham, AL 35235
MLS# 21439047Listed by: KELLER WILLIAMS REALTY HOOVER - New
 $50,000Active3 beds 2 baths1,928 sq. ft.
$50,000Active3 beds 2 baths1,928 sq. ft.4621 13TH AVENUE N, Birmingham, AL 35212
MLS# 21439062Listed by: ARC REALTY VESTAVIA - New
 $79,900Active1.07 Acres
$79,900Active1.07 Acres4137 RIVER VIEW COVE, Birmingham, AL 35243
MLS# 21439011Listed by: KELLER WILLIAMS - New
 $180,000Active3 beds 2 baths1,392 sq. ft.
$180,000Active3 beds 2 baths1,392 sq. ft.1037 W 51ST STREET, Birmingham, AL 35208
MLS# 21438998Listed by: RAY & POYNOR PROPERTIES
