933 42ND STREET S, Birmingham, AL 35222
Local realty services provided by:ERA King Real Estate Company, Inc.
Listed by: lynlee hughes
Office: arc realty mountain brook
MLS#:21435862
Source:AL_BAMLS
Price summary
- Price:$550,000
- Price per sq. ft.:$339.51
About this home
An excellent construction team from architect to interiors ensured that this home flows with added features for luxurious and practical living. 4 en-suite bedrooms, plenty of light, sparkling pool and stunning forest views. The streamlined kitchen boasts high-end appliances and a built-in coffee machine and breakfast bar. Home automation and audio, with underfloor heating throughout.
An inter-leading garage with additional space for golf cart. The main entrance has an attractive feature wall and water feature. The asking price is VAT inclusive = no transfer duty on purchase. The 'Field of Dreams" is situated close by with tennis courts and golf driving range. Horse riding is also available to explore the estate, together with organised hike and canoe trips on the Noetzie River. Stunning rural living with ultimate security, and yet within easy access of Pezula Golf Club, Hotel and world-class Spa, gym and pool.
Contact an agent
Home facts
- Year built:1950
- Listing ID #:21435862
- Added:48 day(s) ago
- Updated:December 22, 2025 at 11:38 PM
Rooms and interior
- Bedrooms:3
- Total bathrooms:3
- Full bathrooms:2
- Half bathrooms:1
- Living area:1,620 sq. ft.
Heating and cooling
- Cooling:Central, Electric
- Heating:Central, Electric, Gas Heat
Structure and exterior
- Year built:1950
- Building area:1,620 sq. ft.
- Lot area:0.14 Acres
Schools
- High school:WOODLAWN
- Middle school:PUTNAM, W E
- Elementary school:AVONDALE
Utilities
- Water:Public Water
- Sewer:Sewer Connected
Finances and disclosures
- Price:$550,000
- Price per sq. ft.:$339.51
New listings near 933 42ND STREET S
- New
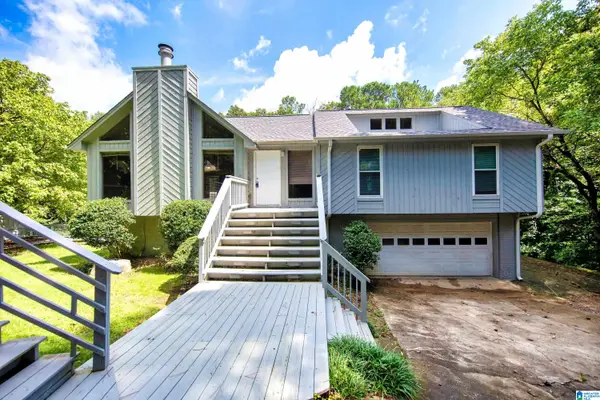 $195,500Active4 beds 3 baths2,200 sq. ft.
$195,500Active4 beds 3 baths2,200 sq. ft.2424 BURGUNDY DRIVE, Birmingham, AL 35244
MLS# 21439313Listed by: 1ST CHOICE PROPERTIES LLC - New
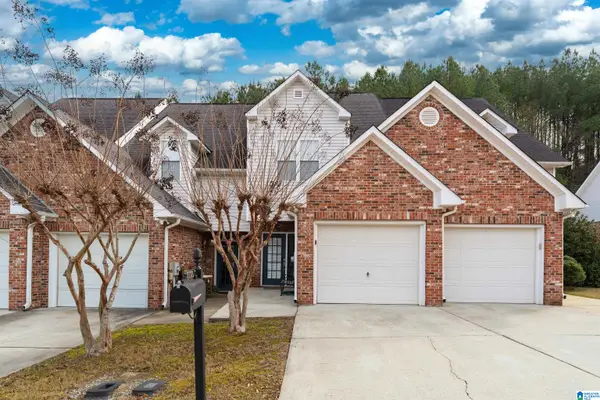 $269,900Active2 beds 3 baths1,532 sq. ft.
$269,900Active2 beds 3 baths1,532 sq. ft.1717 SAVANNAH PARK, Birmingham, AL 35216
MLS# 21439318Listed by: KELLER WILLIAMS METRO SOUTH - New
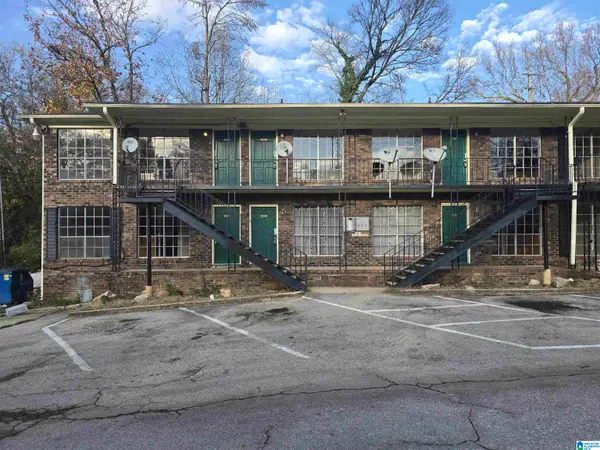 $649,900Active-- beds -- baths
$649,900Active-- beds -- baths739 81ST STREET S, Birmingham, AL 35206
MLS# 21439292Listed by: REALTYNET - New
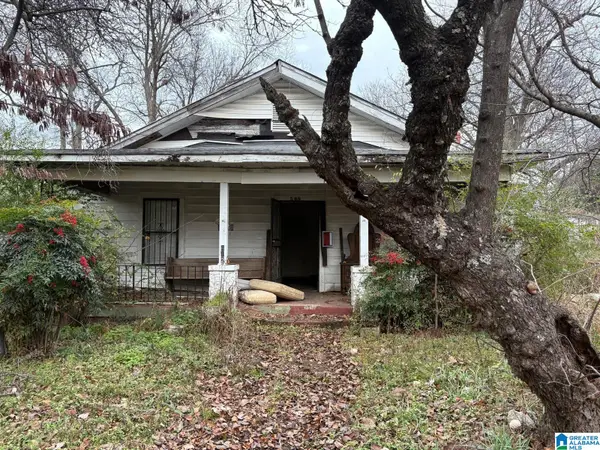 $35,000Active3 beds 1 baths1,176 sq. ft.
$35,000Active3 beds 1 baths1,176 sq. ft.422 4TH TERRACE N, Birmingham, AL 35204
MLS# 21439285Listed by: REALTYNET - New
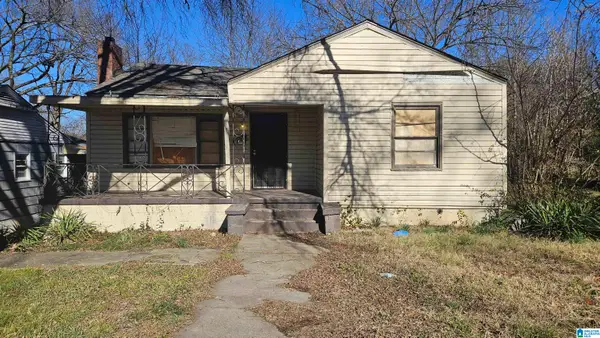 $75,000Active4 beds 2 baths2,690 sq. ft.
$75,000Active4 beds 2 baths2,690 sq. ft.4104 41ST AVENUE N, Birmingham, AL 35217
MLS# 21439286Listed by: KELLER WILLIAMS METRO SOUTH - New
 $110,000Active3 beds 1 baths2,922 sq. ft.
$110,000Active3 beds 1 baths2,922 sq. ft.1416 47TH STREET, Birmingham, AL 35208
MLS# 21439281Listed by: EXP REALTY, LLC CENTRAL - New
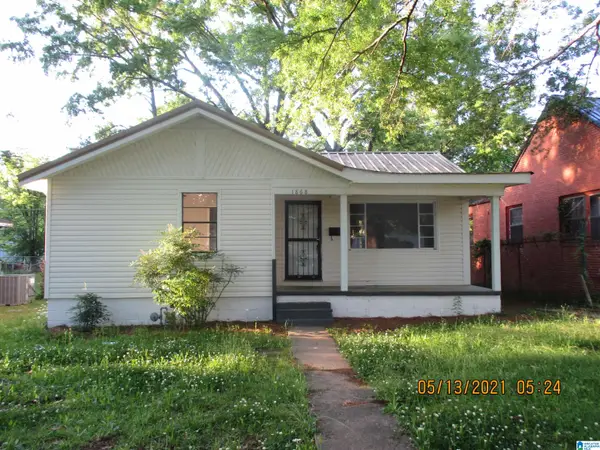 $79,900Active2 beds 1 baths1,022 sq. ft.
$79,900Active2 beds 1 baths1,022 sq. ft.1868 SAINT CHARLES COURT, Birmingham, AL 35211
MLS# 21439262Listed by: DIVINE APPROACH REAL ESTATE AN - New
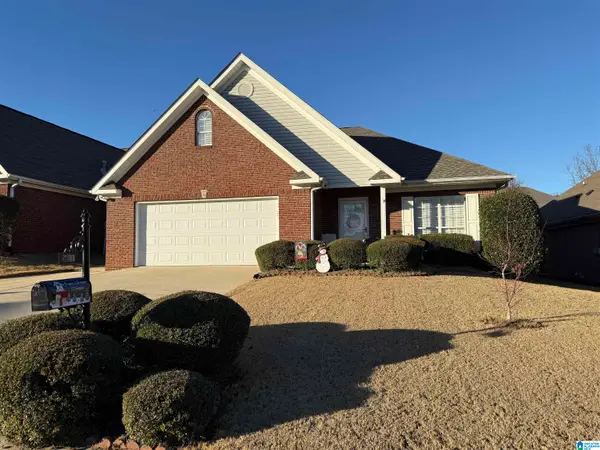 $299,900Active3 beds 2 baths2,397 sq. ft.
$299,900Active3 beds 2 baths2,397 sq. ft.5644 HEATHER LANE, Birmingham, AL 35235
MLS# 21439230Listed by: REALTYSOUTH-TRUSSVILLE OFFICE - New
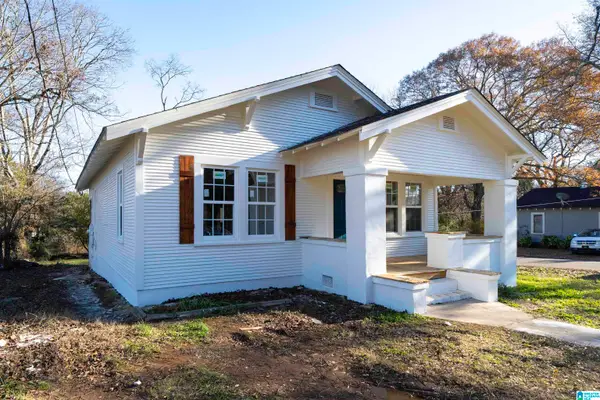 $129,000Active3 beds 1 baths1,185 sq. ft.
$129,000Active3 beds 1 baths1,185 sq. ft.7901 6TH AVENUE N, Birmingham, AL 35206
MLS# 21439234Listed by: BLUEPRINT REALTY COMPANY - New
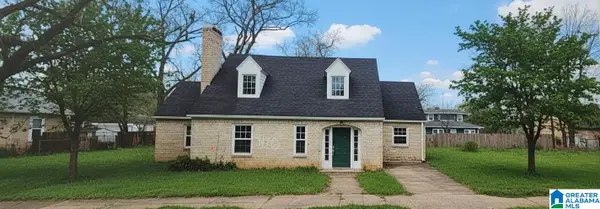 $50,000Active3 beds 2 baths1,326 sq. ft.
$50,000Active3 beds 2 baths1,326 sq. ft.44 CENTER STREET, Birmingham, AL 35204
MLS# 21439240Listed by: DALTON WADE REAL ESTATE GROUP
