937 CASTLEMAINE COURT, Birmingham, AL 35226
Local realty services provided by:ERA King Real Estate Company, Inc.



Listed by:anna fowler
Office:realtysouth-homewood
MLS#:21423353
Source:AL_BAMLS
Price summary
- Price:$349,500
- Price per sq. ft.:$175.45
About this home
Charming colonial-style home in the heart of Bluff Park! Step into a stunning open foyer with cathedral ceiling and enjoy a spacious living room with a stone-tiled fireplace and abundant natural light. Classic hardwood floors flow throughout the main level. The kitchen offers plenty of cabinets, a new range, and a cozy eat-in area. The dining room features a beautiful tray ceiling. Upstairs are 3 bedrooms, including a master suite with tray ceiling, huge walk-in closet, jetted tub, and glass shower. The second bedroom includes a bonus room, and the third is used as a home office. A second full bath is also upstairs. Outside, relax on the covered and open porches overlooking a private, fenced backyard with lush southern perennials. A perfect blend of charm, comfort, and privacy!
Contact an agent
Home facts
- Year built:2002
- Listing Id #:21423353
- Added:49 day(s) ago
- Updated:August 16, 2025 at 01:46 AM
Rooms and interior
- Bedrooms:3
- Total bathrooms:3
- Full bathrooms:2
- Half bathrooms:1
- Living area:1,992 sq. ft.
Heating and cooling
- Cooling:Central
- Heating:Central
Structure and exterior
- Year built:2002
- Building area:1,992 sq. ft.
- Lot area:0.13 Acres
Schools
- High school:WENONAH
- Middle school:JONES VALLEY
- Elementary school:OXMOOR VALLEY
Utilities
- Water:Public Water
- Sewer:Sewer Connected
Finances and disclosures
- Price:$349,500
- Price per sq. ft.:$175.45
New listings near 937 CASTLEMAINE COURT
- New
 $34,900Active2 beds 1 baths980 sq. ft.
$34,900Active2 beds 1 baths980 sq. ft.1024 HEFLIN AVENUE W, Birmingham, AL 35214
MLS# 21428353Listed by: KELLY RIGHT REAL ESTATE OF ALA - New
 $47,000Active3 beds 1 baths912 sq. ft.
$47,000Active3 beds 1 baths912 sq. ft.909 AVENUE M, Birmingham, AL 35214
MLS# 21428356Listed by: EXP REALTY, LLC CENTRAL - New
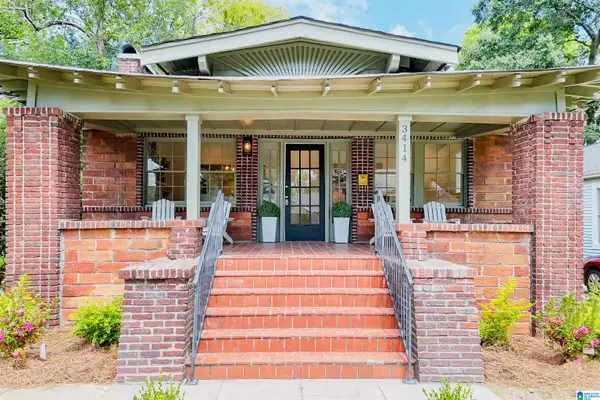 $400,000Active2 beds 2 baths1,720 sq. ft.
$400,000Active2 beds 2 baths1,720 sq. ft.3414 7TH COURT, Birmingham, AL 35222
MLS# 21428343Listed by: KELLER WILLIAMS METRO SOUTH - New
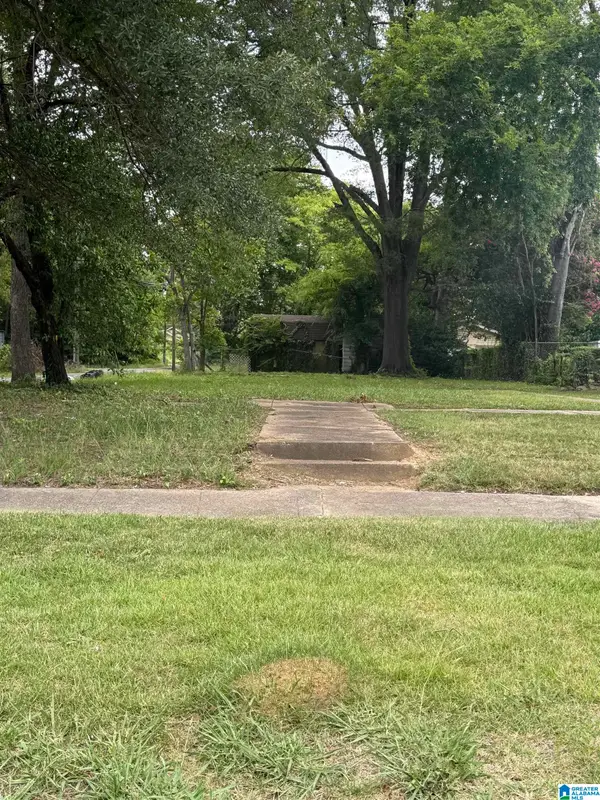 $6,000Active0.16 Acres
$6,000Active0.16 Acres417 12TH STREET SW, Birmingham, AL 35211
MLS# 21428320Listed by: KELLER WILLIAMS METRO NORTH - New
 $17,000Active2 beds 1 baths990 sq. ft.
$17,000Active2 beds 1 baths990 sq. ft.820 19TH STREET SW, Birmingham, AL 35211
MLS# 21428323Listed by: ALL ACCESS REAL ESTATE - New
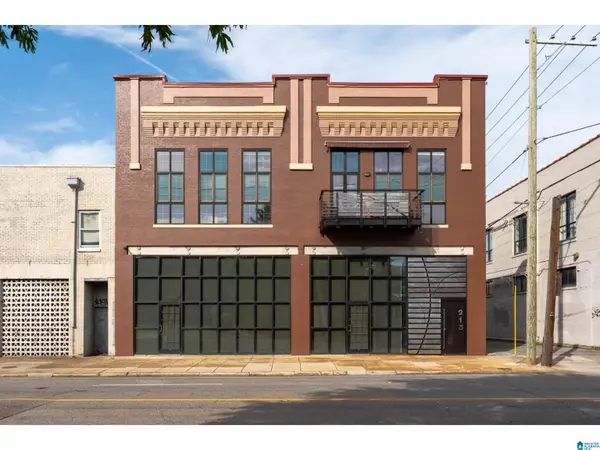 $3,400,000Active3 beds 7 baths8,800 sq. ft.
$3,400,000Active3 beds 7 baths8,800 sq. ft.0 24TH STREET N, Birmingham, AL 35203
MLS# 21428297Listed by: BEYCOME BROKERAGE REALTY - New
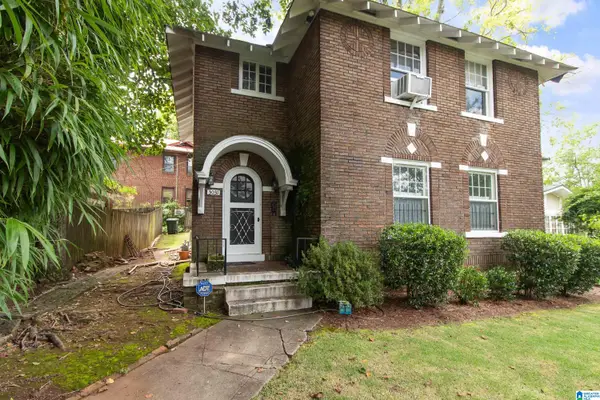 $450,000Active3 beds 2 baths2,190 sq. ft.
$450,000Active3 beds 2 baths2,190 sq. ft.3031 13TH AVENUE S, Birmingham, AL 35205
MLS# 21428304Listed by: NOVUS REALTY - New
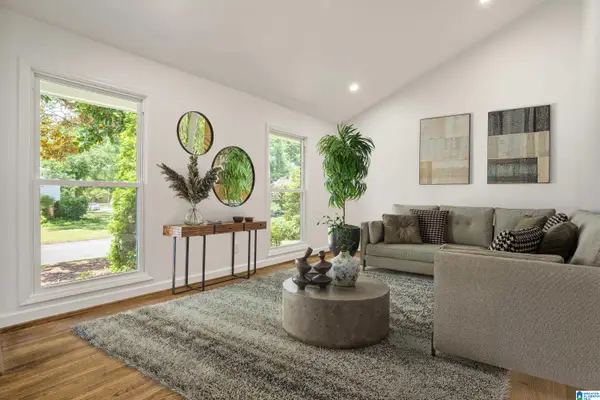 $599,000Active3 beds 2 baths1,804 sq. ft.
$599,000Active3 beds 2 baths1,804 sq. ft.1329 WALES AVENUE, Birmingham, AL 35213
MLS# 21428306Listed by: LAH SOTHEBY'S INTERNATIONAL REALTY MOUNTAIN BROOK - New
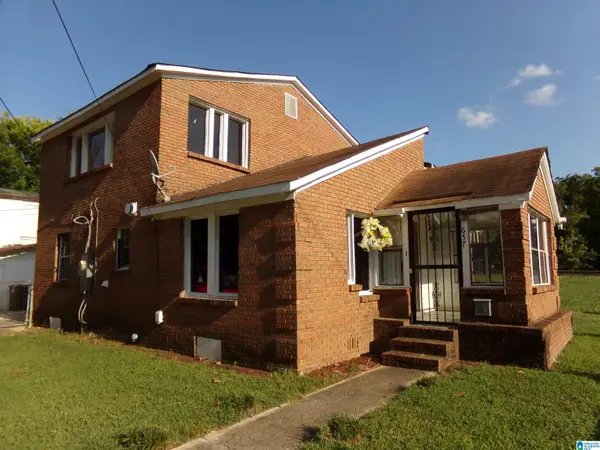 $144,900Active4 beds 2 baths1,378 sq. ft.
$144,900Active4 beds 2 baths1,378 sq. ft.657 29TH STREET SW, Birmingham, AL 35211
MLS# 21428275Listed by: REALTY HUB - New
 $109,000Active3 beds 2 baths1,654 sq. ft.
$109,000Active3 beds 2 baths1,654 sq. ft.909 60TH STREET W, Birmingham, AL 35228
MLS# 21428255Listed by: NORLUXE REALTY BIRMINGHAM LLC
