905 BARRISTERS COURT, Brook Highland, AL 35242
Local realty services provided by:ERA King Real Estate Company, Inc.
Listed by: nicole washer
Office: keller williams realty hoover
MLS#:21427441
Source:AL_BAMLS
Price summary
- Price:$319,000
- Price per sq. ft.:$191.48
About this home
MOVE-IN READY 2BR/2.5BA LOFT in Edenton! This beautifully maintained home offers one of the most spacious 2-bedroom floorplans in the community. Featuring an open-concept layout with hardwood floors throughout, open rafted ceilings, and a striking brick accent wall in the living area. The kitchen includes a large island with granite countertops, stainless steel appliances, and ample cabinet space — perfect for entertaining. Both bedrooms are located upstairs, each with private ensuite bathrooms, along with a convenient upstairs laundry area. The main level also features a half bath for guests. Enjoy outdoor living with a covered front porch and a private fenced-in courtyard. Edenton is known for its low-maintenance lifestyle and offers community parks, sidewalks, street lights, walking trails, and award-winning schools — all just minutes from Hwy 280, The Summit, Grandview Medical, and Birmingham's top dining/shopping destinations. Don’t miss this rare opportunity in one of Birmingham
Contact an agent
Home facts
- Year built:2010
- Listing ID #:21427441
- Added:194 day(s) ago
- Updated:February 17, 2026 at 04:51 AM
Rooms and interior
- Bedrooms:2
- Total bathrooms:3
- Full bathrooms:2
- Half bathrooms:1
- Living area:1,666 sq. ft.
Heating and cooling
- Cooling:Central
- Heating:Central
Structure and exterior
- Year built:2010
- Building area:1,666 sq. ft.
- Lot area:0.02 Acres
Schools
- High school:OAK MOUNTAIN
- Middle school:OAK MOUNTAIN
- Elementary school:INVERNESS
Utilities
- Water:Public Water
- Sewer:Sewer Connected
Finances and disclosures
- Price:$319,000
- Price per sq. ft.:$191.48
New listings near 905 BARRISTERS COURT
- New
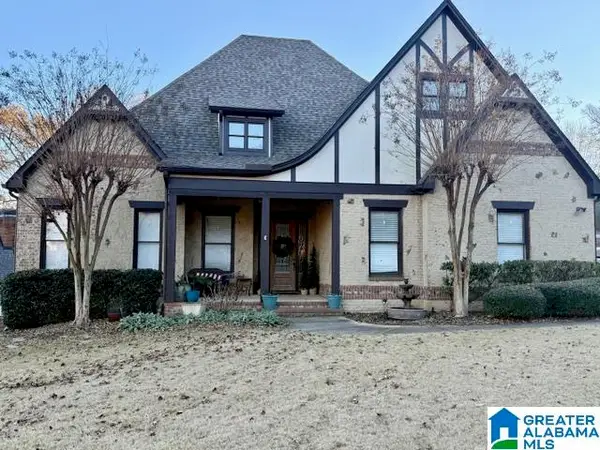 $945,500Active4 beds 6 baths5,052 sq. ft.
$945,500Active4 beds 6 baths5,052 sq. ft.6000 RIDGE TRAIL, Birmingham, AL 35242
MLS# 21443544Listed by: SELL YOUR HOME SERVICES - New
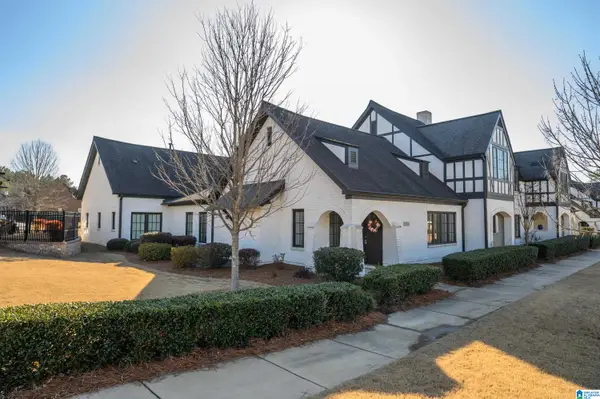 $379,900Active3 beds 2 baths2,072 sq. ft.
$379,900Active3 beds 2 baths2,072 sq. ft.1764 PORTOBELLO ROAD, Birmingham, AL 35242
MLS# 21442886Listed by: KELLER WILLIAMS REALTY VESTAVIA  $385,500Active3 beds 3 baths2,056 sq. ft.
$385,500Active3 beds 3 baths2,056 sq. ft.47193 PORTOBELLO ROAD, Birmingham, AL 35242
MLS# 21442728Listed by: EXP REALTY, LLC CENTRAL- Open Sun, 2 to 4pm
 $399,900Active3 beds 3 baths2,107 sq. ft.
$399,900Active3 beds 3 baths2,107 sq. ft.45182 PORTOBELLO ROAD, Birmingham, AL 35242
MLS# 21442567Listed by: REALTYSOUTH-HOMEWOOD 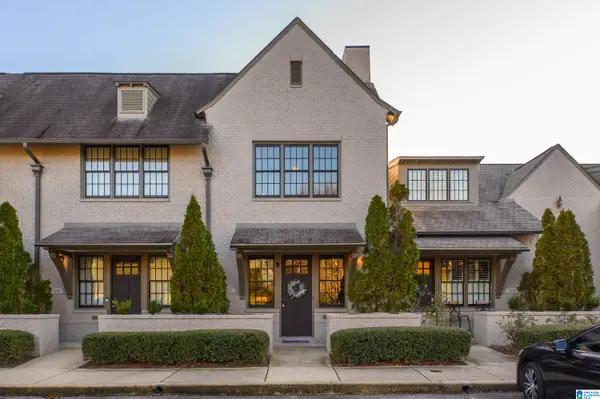 $329,000Active3 beds 3 baths1,666 sq. ft.
$329,000Active3 beds 3 baths1,666 sq. ft.605 BARRISTERS COURT, Birmingham, AL 35242
MLS# 21442232Listed by: ARC REALTY VESTAVIA-LIBERTY PK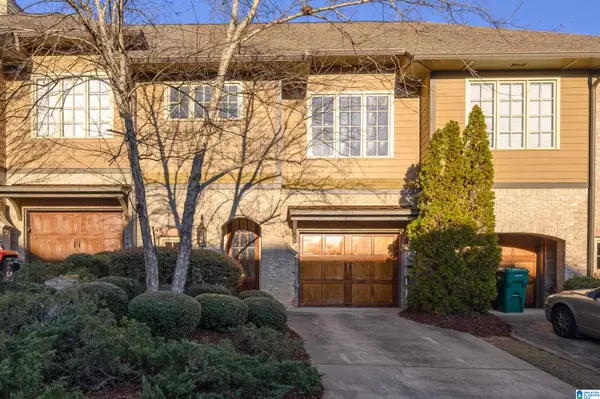 $379,900Active3 beds 3 baths2,344 sq. ft.
$379,900Active3 beds 3 baths2,344 sq. ft.1015 TOWNES COURT, Birmingham, AL 35242
MLS# 21441833Listed by: ARC REALTY VESTAVIA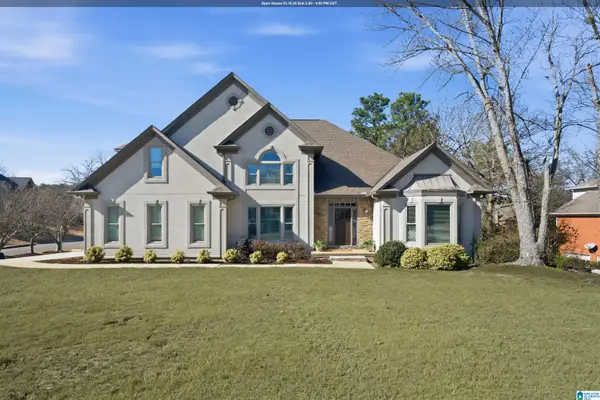 $789,900Active5 beds 5 baths4,688 sq. ft.
$789,900Active5 beds 5 baths4,688 sq. ft.4400 ASHINGTON CIRCLE, Birmingham, AL 35242
MLS# 21440955Listed by: KELLER WILLIAMS REALTY VESTAVIA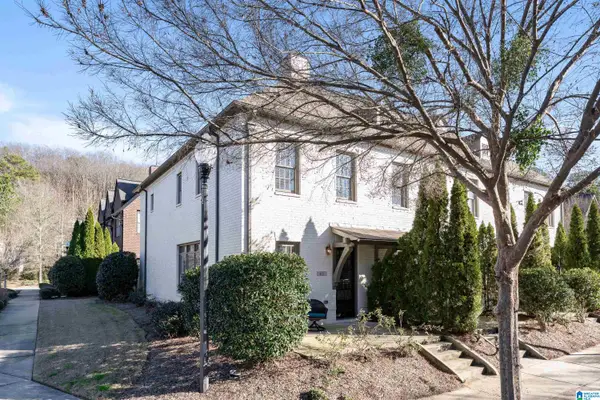 $314,900Active2 beds 3 baths1,486 sq. ft.
$314,900Active2 beds 3 baths1,486 sq. ft.401 BARRISTERS COURT, Birmingham, AL 35242
MLS# 21440839Listed by: ARC REALTY - HOOVER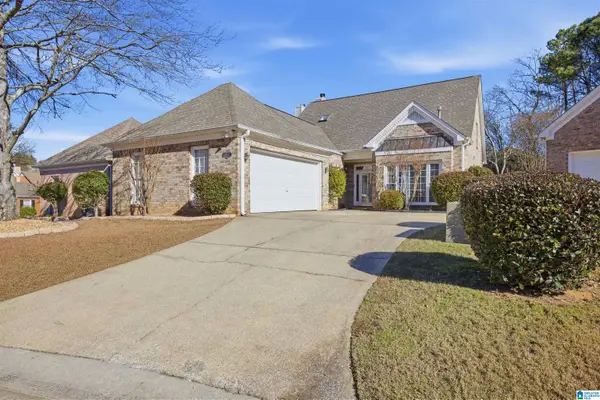 $395,000Pending4 beds 3 baths2,464 sq. ft.
$395,000Pending4 beds 3 baths2,464 sq. ft.1852 STONEBROOK LANE, Birmingham, AL 35242
MLS# 21440167Listed by: HOLLAND HOME SALES $600,000Active3 beds 3 baths2,654 sq. ft.
$600,000Active3 beds 3 baths2,654 sq. ft.1515 CALVERT CIRCLE, Hoover, AL 35244
MLS# 21440038Listed by: HARRIS DOYLE HOMES

