1081 MERION DRIVE, Calera, AL 35040
Local realty services provided by:ERA King Real Estate Company, Inc.
Listed by: angel waldrop
Office: keller williams realty vestavia
MLS#:21424069
Source:AL_BAMLS
Price summary
- Price:$335,000
- Price per sq. ft.:$121.29
About this home
MOVE IN READY! Welcome to this spacious 4-bedroom, 2-bath home in the highly sought-after Timberline Golf Course community in Calera! Boasting 2,762 sqft of living space, this home offers an open floor plan with a large living room, formal dining room, and a full kitchen equipped with a refrigerator, stove, and built-in microwave, plus a cozy breakfast area. The private office and dedicated laundry room provide extra functionality for everyday living. The main-level master suite features a jetted tub, separate shower, private toilet room, and a generous walk-in closet. Upstairs, you’ll find a spacious 4th bedroom with its own closet and walk-in attic access—perfect as a guest room, flex space, or bonus room. Enjoy outdoor living on the open back patio overlooking a fully fenced-in yard, ideal for entertaining or relaxing. The home also includes a one-car oversized garage for extra storage or workspace. Don’t miss your chance to live in Calera’s premier golf course neighborhood
Contact an agent
Home facts
- Year built:2012
- Listing ID #:21424069
- Added:222 day(s) ago
- Updated:February 12, 2026 at 04:42 AM
Rooms and interior
- Bedrooms:4
- Total bathrooms:2
- Full bathrooms:2
- Living area:2,762 sq. ft.
Heating and cooling
- Cooling:Central
- Heating:Central
Structure and exterior
- Year built:2012
- Building area:2,762 sq. ft.
- Lot area:0.21 Acres
Schools
- High school:CALERA
- Middle school:CALERA
- Elementary school:CALERA
Utilities
- Water:Public Water
- Sewer:Sewer Connected
Finances and disclosures
- Price:$335,000
- Price per sq. ft.:$121.29
New listings near 1081 MERION DRIVE
- New
 $322,900Active4 beds 2 baths1,774 sq. ft.
$322,900Active4 beds 2 baths1,774 sq. ft.216 MILL POINT CIRCLE, Calera, AL 35040
MLS# 21443348Listed by: DHI REALTY OF ALABAMA - New
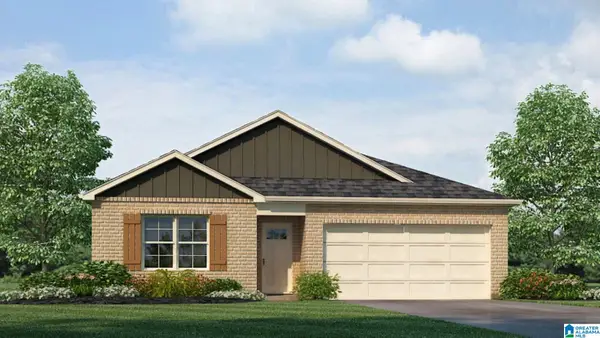 $294,900Active4 beds 2 baths1,497 sq. ft.
$294,900Active4 beds 2 baths1,497 sq. ft.217 MILL POINT CIRCLE, Calera, AL 35040
MLS# 21443350Listed by: DHI REALTY OF ALABAMA - New
 $290,725Active3 beds 2 baths1,525 sq. ft.
$290,725Active3 beds 2 baths1,525 sq. ft.2012 TURQUOISE LANE, Calera, AL 35040
MLS# 21443301Listed by: ADAMS HOMES, LLC - New
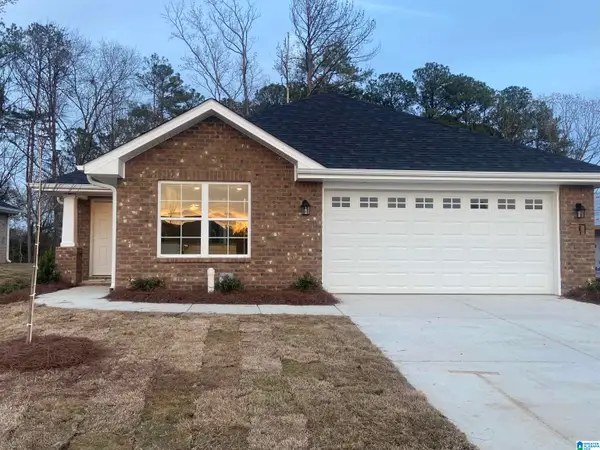 $263,400Active3 beds 2 baths1,348 sq. ft.
$263,400Active3 beds 2 baths1,348 sq. ft.2008 TURQUOISE LANE, Calera, AL 35040
MLS# 21443305Listed by: ADAMS HOMES, LLC - New
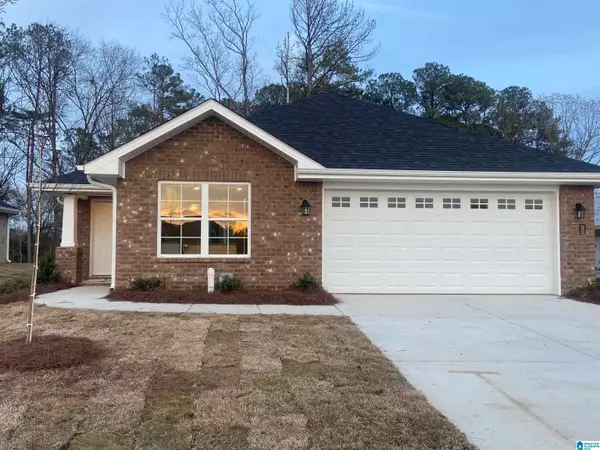 $263,400Active3 beds 2 baths1,348 sq. ft.
$263,400Active3 beds 2 baths1,348 sq. ft.2067 TURQUOISE LANE, Calera, AL 35040
MLS# 21443307Listed by: ADAMS HOMES, LLC - Open Fri, 12 to 5pmNew
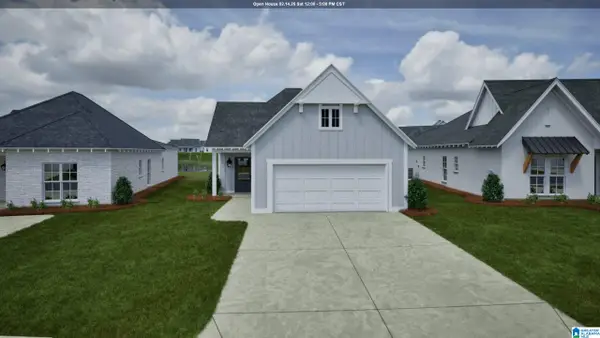 $306,987Active4 beds 3 baths1,535 sq. ft.
$306,987Active4 beds 3 baths1,535 sq. ft.00354 SHILOH CREEK DRIVE, Calera, AL 35040
MLS# 21443315Listed by: HOLLAND HOME SALES - New
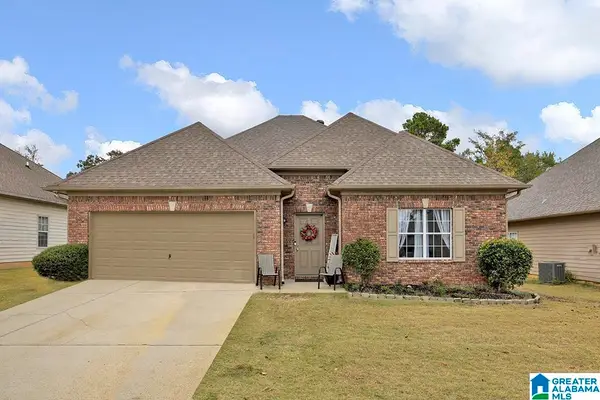 $249,900Active3 beds 2 baths1,670 sq. ft.
$249,900Active3 beds 2 baths1,670 sq. ft.813 SAVANNAH LANE, Calera, AL 35040
MLS# 21443247Listed by: AXEN REALTY, LLC - New
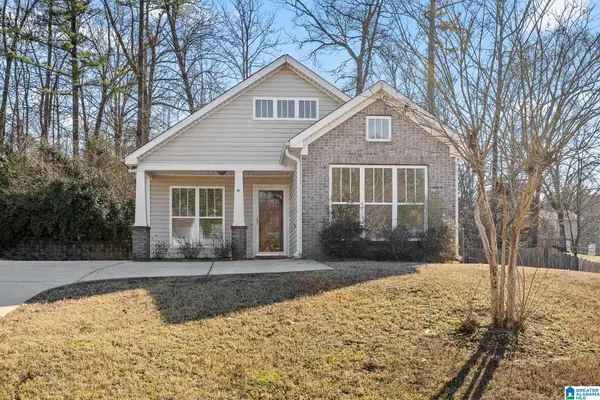 $220,000Active3 beds 2 baths1,190 sq. ft.
$220,000Active3 beds 2 baths1,190 sq. ft.293 ROSSBURG DRIVE, Calera, AL 35040
MLS# 21442883Listed by: STONEBRIDGE REALTY LLC - Open Fri, 1 to 5pmNew
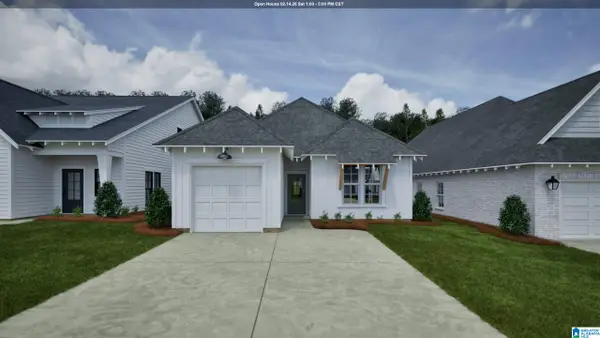 $261,943Active3 beds 2 baths1,391 sq. ft.
$261,943Active3 beds 2 baths1,391 sq. ft.00373 SHILOH CREEK DRIVE, Calera, AL 35040
MLS# 21442831Listed by: HOLLAND HOME SALES - New
 Listed by ERA$215,000Active3 beds 2 baths1,348 sq. ft.
Listed by ERA$215,000Active3 beds 2 baths1,348 sq. ft.2162 VILLAGE LANE, Calera, AL 35040
MLS# 21442804Listed by: ERA KING REAL ESTATE - HOOVER

