131 ABERDEEN LOOP, Calera, AL 35040
Local realty services provided by:ERA Waldrop Real Estate
Listed by: mellanie wright, connor branch
Office: dhi realty of alabama
MLS#:21427288
Source:AL_BAMLS
Price summary
- Price:$334,900
- Price per sq. ft.:$134.99
About this home
Ask about our interest rates, paid closing cost and easily added options. The Sawyer is a new favorite single-level plan hosting 5 bedrooms and 3 bathrooms, featuring a unique 2,481 square feet of open floorplan style living space. The Sawyer Plan offers a spacious covered patio and a 2-car garage – all on one level. Sitting just under 2,500 square feet, this home comes with a large breakfast nook, a separate dining area, and a large living area making a very comfortable open design for easy entertaining. Enjoy easy maintenance in your home with our luxury vinyl plank flooring. In addition to all the features and amenities our Sawyer Plan offers, each home is built with our Smart Home technology package, designed to bring the ease and convenience of life right to your fingertips. As a most popular favorite, this plan is ideal for any size family. Call to schedule your personal guided tour of the Sawyer plan today!
Contact an agent
Home facts
- Year built:2025
- Listing ID #:21427288
- Added:191 day(s) ago
- Updated:February 12, 2026 at 04:42 AM
Rooms and interior
- Bedrooms:5
- Total bathrooms:3
- Full bathrooms:3
- Living area:2,481 sq. ft.
Heating and cooling
- Cooling:Central, Electric, Zoned
- Heating:Central, Electric, Zoned
Structure and exterior
- Year built:2025
- Building area:2,481 sq. ft.
- Lot area:0.19 Acres
Schools
- High school:CALERA
- Middle school:CALERA
- Elementary school:CALERA
Utilities
- Water:Public Water
- Sewer:Sewer Connected
Finances and disclosures
- Price:$334,900
- Price per sq. ft.:$134.99
New listings near 131 ABERDEEN LOOP
- New
 $322,900Active4 beds 2 baths1,774 sq. ft.
$322,900Active4 beds 2 baths1,774 sq. ft.216 MILL POINT CIRCLE, Calera, AL 35040
MLS# 21443348Listed by: DHI REALTY OF ALABAMA - New
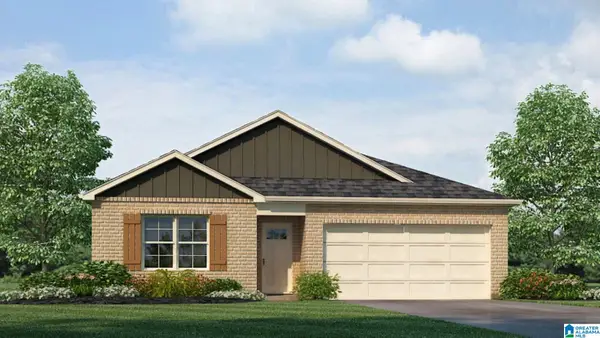 $294,900Active4 beds 2 baths1,497 sq. ft.
$294,900Active4 beds 2 baths1,497 sq. ft.217 MILL POINT CIRCLE, Calera, AL 35040
MLS# 21443350Listed by: DHI REALTY OF ALABAMA - New
 $290,725Active3 beds 2 baths1,525 sq. ft.
$290,725Active3 beds 2 baths1,525 sq. ft.2012 TURQUOISE LANE, Calera, AL 35040
MLS# 21443301Listed by: ADAMS HOMES, LLC - New
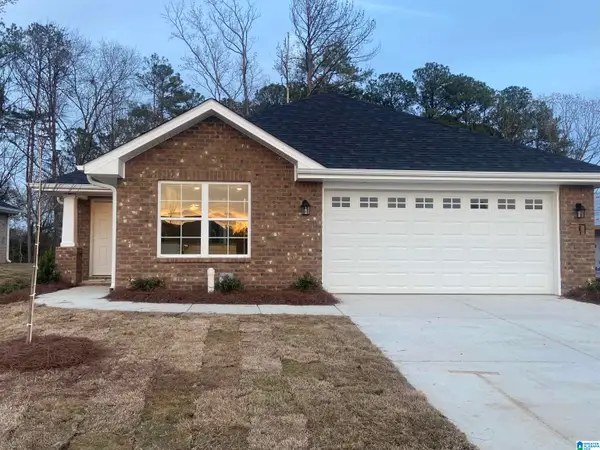 $263,400Active3 beds 2 baths1,348 sq. ft.
$263,400Active3 beds 2 baths1,348 sq. ft.2008 TURQUOISE LANE, Calera, AL 35040
MLS# 21443305Listed by: ADAMS HOMES, LLC - New
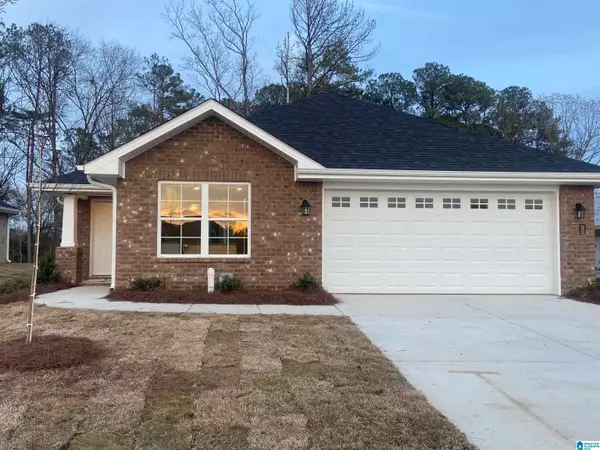 $263,400Active3 beds 2 baths1,348 sq. ft.
$263,400Active3 beds 2 baths1,348 sq. ft.2067 TURQUOISE LANE, Calera, AL 35040
MLS# 21443307Listed by: ADAMS HOMES, LLC - Open Fri, 12 to 5pmNew
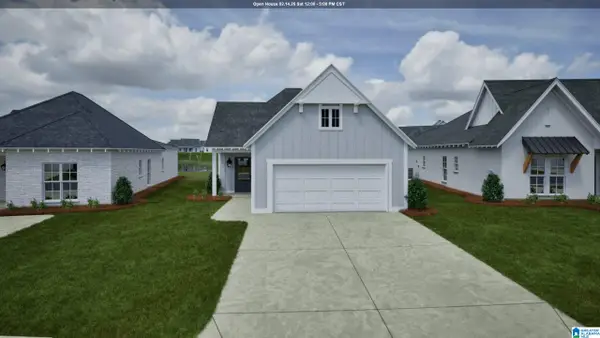 $306,987Active4 beds 3 baths1,535 sq. ft.
$306,987Active4 beds 3 baths1,535 sq. ft.00354 SHILOH CREEK DRIVE, Calera, AL 35040
MLS# 21443315Listed by: HOLLAND HOME SALES - New
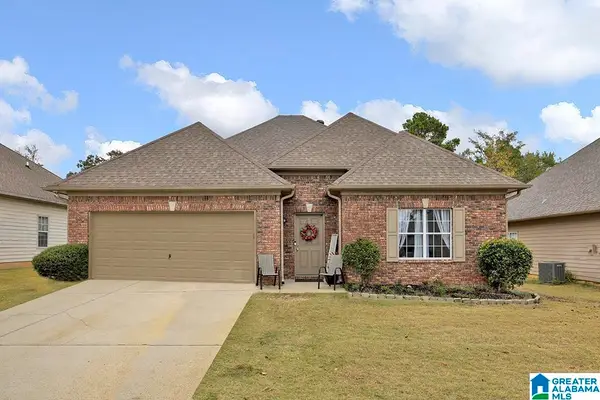 $249,900Active3 beds 2 baths1,670 sq. ft.
$249,900Active3 beds 2 baths1,670 sq. ft.813 SAVANNAH LANE, Calera, AL 35040
MLS# 21443247Listed by: AXEN REALTY, LLC - New
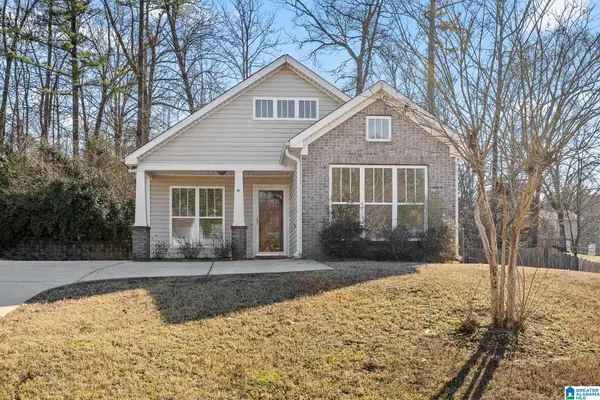 $220,000Active3 beds 2 baths1,190 sq. ft.
$220,000Active3 beds 2 baths1,190 sq. ft.293 ROSSBURG DRIVE, Calera, AL 35040
MLS# 21442883Listed by: STONEBRIDGE REALTY LLC - Open Fri, 1 to 5pmNew
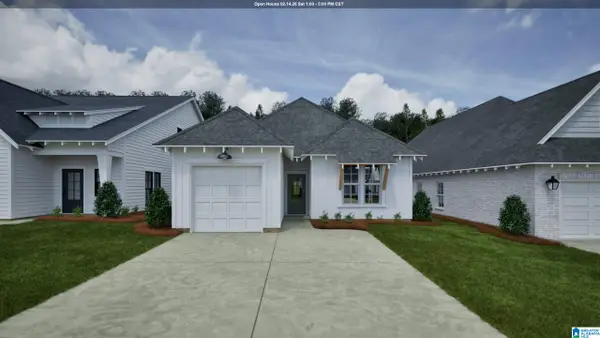 $261,943Active3 beds 2 baths1,391 sq. ft.
$261,943Active3 beds 2 baths1,391 sq. ft.00373 SHILOH CREEK DRIVE, Calera, AL 35040
MLS# 21442831Listed by: HOLLAND HOME SALES - New
 Listed by ERA$215,000Active3 beds 2 baths1,348 sq. ft.
Listed by ERA$215,000Active3 beds 2 baths1,348 sq. ft.2162 VILLAGE LANE, Calera, AL 35040
MLS# 21442804Listed by: ERA KING REAL ESTATE - HOOVER

