244 HIGH BRIDLE CIRCLE, Calera, AL 35040
Local realty services provided by:ERA Byars Realty
Listed by:tina baum
Office:re/max advantage
MLS#:21414742
Source:AL_BAMLS
Price summary
- Price:$1,980,000
- Price per sq. ft.:$350.69
About this home
Discover the ultimate retreat nestled in a gated community, just 4 miles from I-65 near the Timberline Golf Course. This homestead features 17 +/- acres & offers the ideal combination of secluded natural beauty & sophisticated living. This custom built home highlights old world design & exquisite craftsmanship throughout w/ a screened porch, outdoor dining area & a 3 car main level garage on a serene 9-acre pond w/a private dock & built-in boat lift. The outdoor pavilion has a screened area, cozy fireplace, & deck overlooking the water. Fenced garden w/ granite raised beds & chicken pen/house. This peaceful setting is complimented by fruit trees & room to roam. A paved drive leads to the furnished carriage house with 2 beds & 1.5 baths plus an attached barn w/a 4 stall horse stable including a paddock & wash down area as well as a covered equipment area. Schedule a private tour to see what makes this property so special.
Contact an agent
Home facts
- Year built:2010
- Listing ID #:21414742
- Added:181 day(s) ago
- Updated:October 03, 2025 at 01:49 AM
Rooms and interior
- Bedrooms:4
- Total bathrooms:5
- Full bathrooms:3
- Half bathrooms:2
- Living area:5,646 sq. ft.
Heating and cooling
- Cooling:3+ Systems, Central, Zoned
- Heating:3+ Systems, Central, Gas Heat
Structure and exterior
- Year built:2010
- Building area:5,646 sq. ft.
- Lot area:20.35 Acres
Schools
- High school:CALERA
- Middle school:CALERA
- Elementary school:CALERA
Utilities
- Water:Public Water
- Sewer:Septic
Finances and disclosures
- Price:$1,980,000
- Price per sq. ft.:$350.69
New listings near 244 HIGH BRIDLE CIRCLE
- New
 $319,900Active4 beds 2 baths2,119 sq. ft.
$319,900Active4 beds 2 baths2,119 sq. ft.112 IVY TRACE, Calera, AL 35040
MLS# 21433064Listed by: KELLER WILLIAMS TUSCALOOSA - New
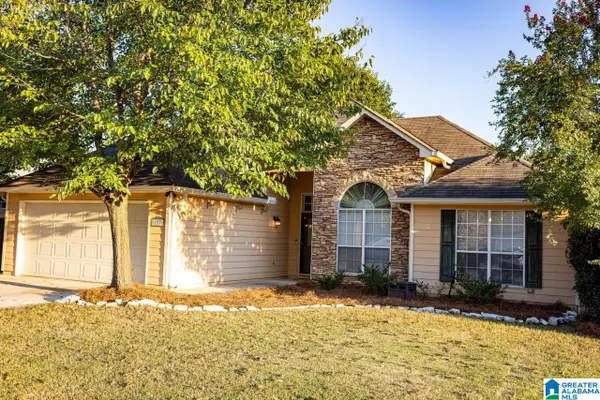 $235,000Active3 beds 2 baths1,399 sq. ft.
$235,000Active3 beds 2 baths1,399 sq. ft.127 SUNSET LANE, Calera, AL 35040
MLS# 21432995Listed by: EXP REALTY, LLC CENTRAL - New
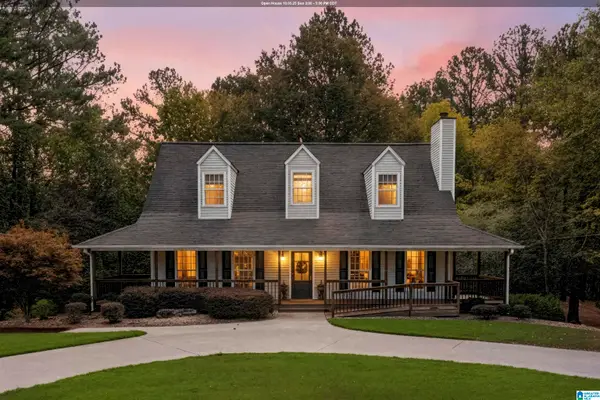 $520,000Active6 beds 4 baths3,046 sq. ft.
$520,000Active6 beds 4 baths3,046 sq. ft.1 DOGWOOD DRIVE, Calera, AL 35040
MLS# 21432893Listed by: REALTYSOUTH-INVERNESS OFFICE - New
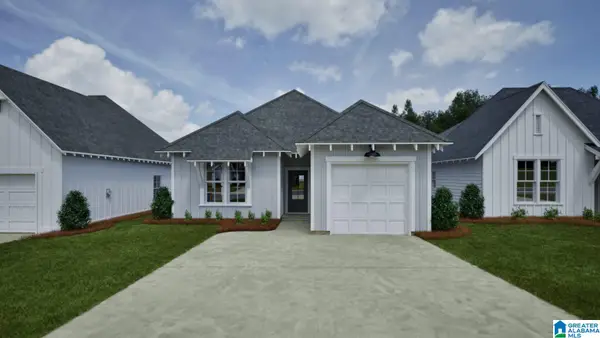 $255,444Active3 beds 2 baths1,391 sq. ft.
$255,444Active3 beds 2 baths1,391 sq. ft.153 SHILOH CREEK DRIVE, Calera, AL 35040
MLS# 21432829Listed by: HOLLAND HOME SALES - New
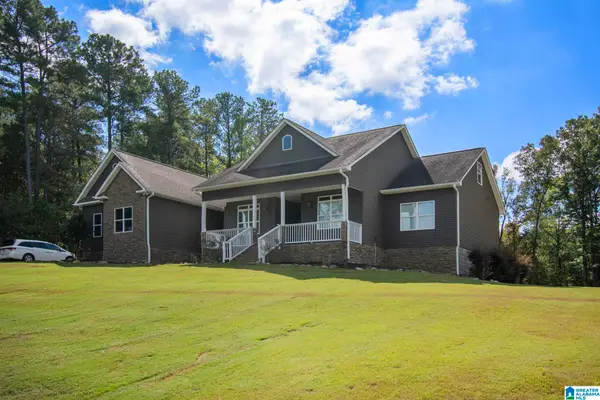 $799,900Active3 beds 3 baths2,193 sq. ft.
$799,900Active3 beds 3 baths2,193 sq. ft.3016 LONG BRANCH DRIVE, Calera, AL 35040
MLS# 21432757Listed by: ARC REALTY PELHAM BRANCH - New
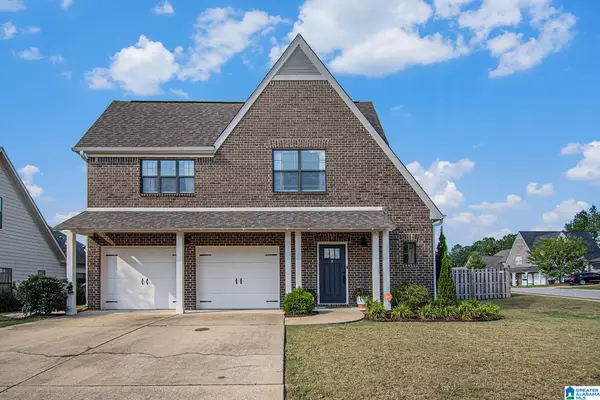 $340,000Active4 beds 3 baths2,562 sq. ft.
$340,000Active4 beds 3 baths2,562 sq. ft.7043 KENSINGTON AVENUE, Calera, AL 35040
MLS# 21432714Listed by: RE/MAX ADVANTAGE - New
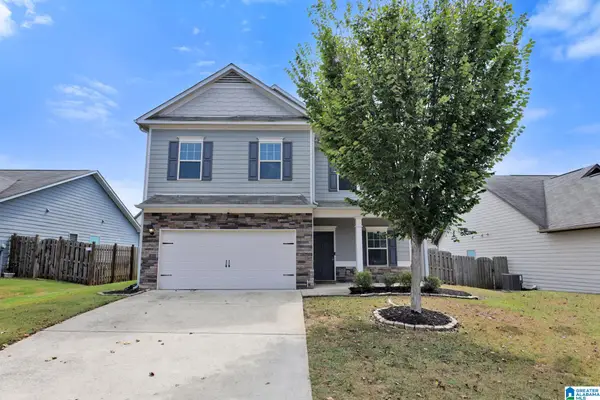 $339,900Active4 beds 3 baths2,600 sq. ft.
$339,900Active4 beds 3 baths2,600 sq. ft.8028 KENSINGTON TRAIL, Calera, AL 35040
MLS# 21432571Listed by: TOWN SQUARE REALTY - New
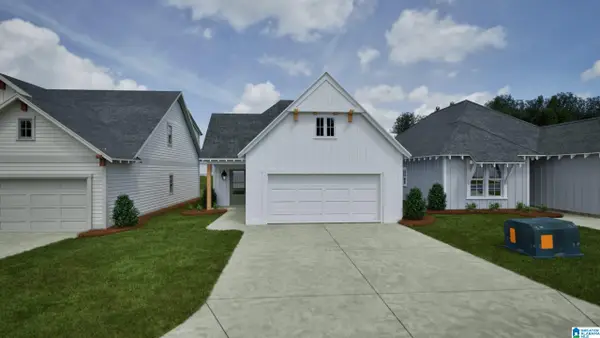 $299,800Active4 beds 3 baths1,535 sq. ft.
$299,800Active4 beds 3 baths1,535 sq. ft.00154 SHILOH CREEK DRIVE, Calera, AL 35040
MLS# 21432522Listed by: HOLLAND HOME SALES - New
 $299,000Active4 beds 2 baths1,996 sq. ft.
$299,000Active4 beds 2 baths1,996 sq. ft.1064 KERRY DRIVE, Calera, AL 35040
MLS# 21432400Listed by: KELLER WILLIAMS HOMEWOOD - New
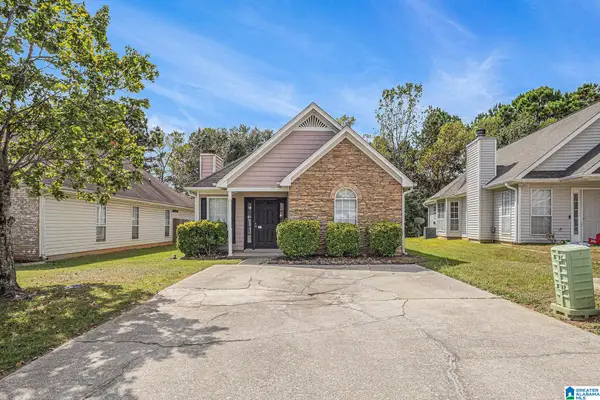 $192,000Active3 beds 2 baths1,294 sq. ft.
$192,000Active3 beds 2 baths1,294 sq. ft.139 FLAGSTONE LANE, Calera, AL 35040
MLS# 21432380Listed by: ENTERA REALTY LLC
