562 CORNERSTONE DRIVE, Calera, AL 35040
Local realty services provided by:ERA Byars Realty
Listed by: lynn tolbert, annette durrett
Office: oak mountain realty group llc.
MLS#:21377248
Source:AL_BAMLS
Price summary
- Price:$610,652
- Price per sq. ft.:$234.51
About this home
Nestled on a spacious, wooded homesite, this stunning home offers over 3 acres of privacy and peaceful living. The Ashleigh Plan features main-level living with elegant finishes, including hardwood or luxury vinyl plank flooring throughout (excluding bathrooms). Enjoy an open-concept design with a gourmet kitchen complete with stainless steel appliances and refrigerator—flowing into a soaring two-story great room, perfect for entertaining. The main-level primary suite boasts a large walk-in closet and a spa-like bath. A guest suite on the main level adds flexibility for visitors or a home office. Upstairs, discover two more bedrooms, a full bath, and a large bonus room—ideal as a 5th bedroom, playroom, or creative space. A covered patio invites year-round outdoor enjoyment, and a two-car garage completes this serene retreat. $20,000 Buyer Bonus!
Contact an agent
Home facts
- Year built:2024
- Listing ID #:21377248
- Added:639 day(s) ago
- Updated:November 17, 2025 at 02:40 AM
Rooms and interior
- Bedrooms:5
- Total bathrooms:3
- Full bathrooms:3
- Living area:2,604 sq. ft.
Heating and cooling
- Cooling:Central, Electric
- Heating:Central, Heat Pump, Propane Gas
Structure and exterior
- Year built:2024
- Building area:2,604 sq. ft.
- Lot area:3.42 Acres
Schools
- High school:CALERA
- Middle school:CALERA
- Elementary school:CALERA
Utilities
- Water:Public Water
- Sewer:Septic
Finances and disclosures
- Price:$610,652
- Price per sq. ft.:$234.51
New listings near 562 CORNERSTONE DRIVE
- Open Tue, 12 to 5pmNew
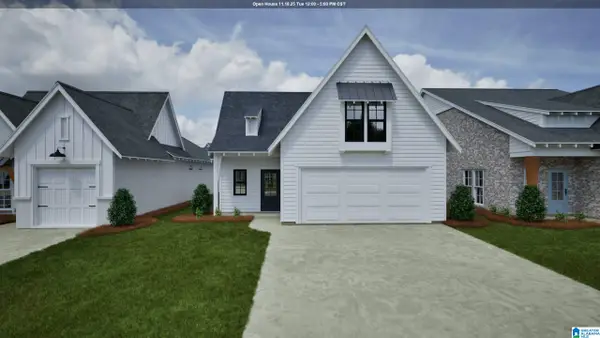 $283,217Active3 beds 2 baths1,411 sq. ft.
$283,217Active3 beds 2 baths1,411 sq. ft.0362 SHILOH CREEK DRIVE, Calera, AL 35040
MLS# 21436915Listed by: HOLLAND HOME SALES - New
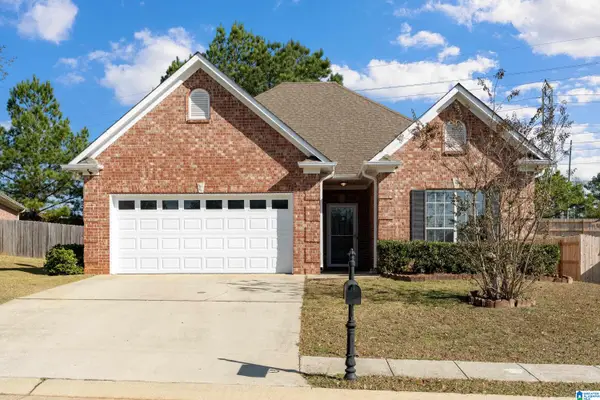 $248,900Active3 beds 2 baths1,337 sq. ft.
$248,900Active3 beds 2 baths1,337 sq. ft.928 DAVENTRY TRAIL, Calera, AL 35040
MLS# 21436839Listed by: LAH SOTHEBY'S INTERNATIONAL REALTY HOOVER - New
 $224,900Active3 beds 2 baths1,316 sq. ft.
$224,900Active3 beds 2 baths1,316 sq. ft.121 ASHBY STREET, Calera, AL 35040
MLS# 21436819Listed by: DOWN SOUTH REALTY INC - New
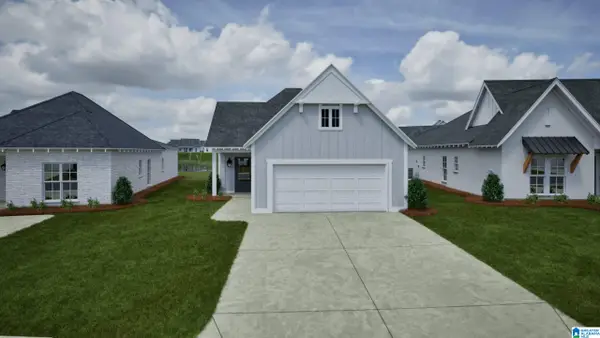 $306,987Active4 beds 3 baths1,535 sq. ft.
$306,987Active4 beds 3 baths1,535 sq. ft.0354 SHILOH CREEK DRIVE, Calera, AL 35040
MLS# 21436816Listed by: HOLLAND HOME SALES - New
 $349,900Active4 beds 3 baths2,702 sq. ft.
$349,900Active4 beds 3 baths2,702 sq. ft.441 WATERFORD COVE TRAIL, Calera, AL 35040
MLS# 21436622Listed by: ARC REALTY VESTAVIA-LIBERTY PK - New
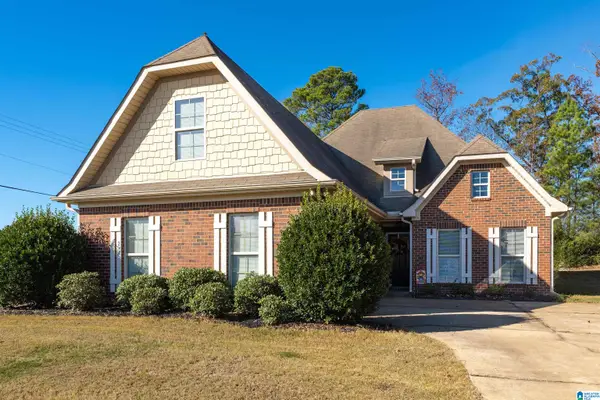 $289,900Active4 beds 2 baths2,076 sq. ft.
$289,900Active4 beds 2 baths2,076 sq. ft.1194 EMERALD RIDGE DRIVE, Calera, AL 35040
MLS# 21436546Listed by: EXP REALTY, LLC CENTRAL - New
 $265,000Active3 beds 2 baths1,651 sq. ft.
$265,000Active3 beds 2 baths1,651 sq. ft.204 LEONARDS COURT, Montevallo, AL 35115
MLS# 21436595Listed by: KELLER WILLIAMS REALTY VESTAVIA - Open Sat, 1 to 3pmNew
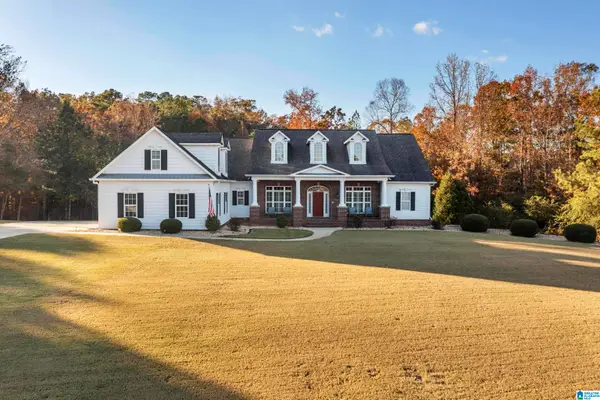 $849,900Active5 beds 5 baths5,608 sq. ft.
$849,900Active5 beds 5 baths5,608 sq. ft.494 MOUNTAIN FOREST TRAIL, Calera, AL 35040
MLS# 21436519Listed by: BEYCOME BROKERAGE REALTY - New
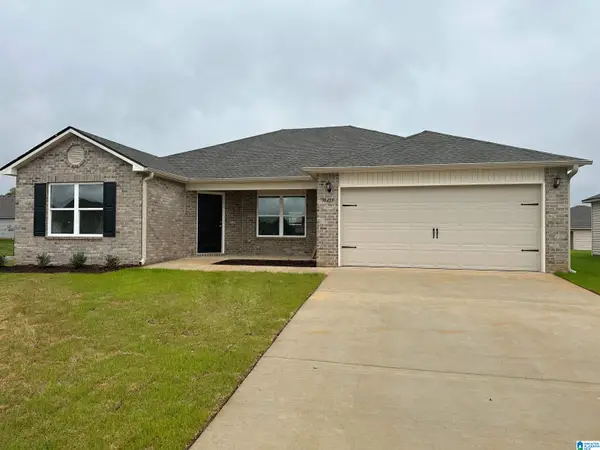 $255,000Active4 beds 2 baths1,559 sq. ft.
$255,000Active4 beds 2 baths1,559 sq. ft.864 ASHFORD DRIVE, Calera, AL 35040
MLS# 21436466Listed by: LENNAR HOMES COASTAL REALTY - New
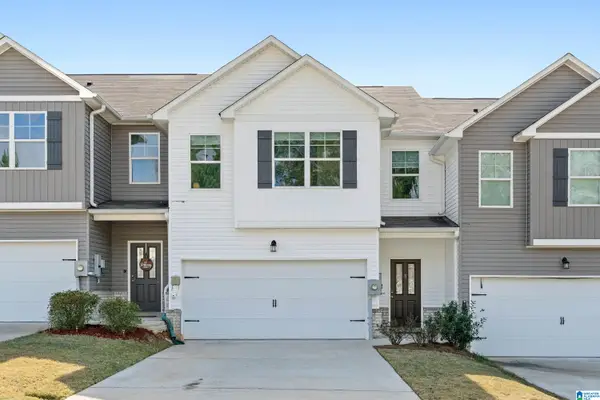 $228,900Active4 beds 3 baths2,151 sq. ft.
$228,900Active4 beds 3 baths2,151 sq. ft.577 THE HEIGHTS LANE, Calera, AL 35040
MLS# 21436433Listed by: LAH SOTHEBY'S INTERNATIONAL REALTY MOUNTAIN BROOK
