630 Perry Johnson Road, Camden, AL 36726
Local realty services provided by:ERA Weeks & Browning Realty, Inc.
630 Perry Johnson Road,Camden, AL 36726
$599,000
- 4 Beds
- 2 Baths
- 2,339 sq. ft.
- Single family
- Active
Listed by: christopher ingram
Office: realty central
MLS#:581432
Source:AL_MLSM
Price summary
- Price:$599,000
- Price per sq. ft.:$256.09
About this home
Hunter and Fisherman’s Paradise!
Escape to your own private retreat on 80.9 gated acres featuring rolling pastures, mature trees, and four beautiful ponds, including a 10-acre main pond right outside the home.
The main residence offers 4 bedrooms, 2 baths, a study, a bonus room, and a large family room with stunning views of the pond. Enjoy gatherings in the formal dining room and cook with ease in the spacious kitchen. A converted two-car garage provides additional living space—one side as a bonus room and the other for storage.
A custom-built barn adds rustic charm with a wood-burning fireplace and an upstairs suite complete with a bedroom, mini kitchenette, and a balcony overlooking the property.
Outdoors, you’ll find everything a sportsman or hobby farmer could want—multiple fenced pasture areas for horses or cattle, tractor and hay storage, a covered cleaning station with water access for fish or deer, and even a dedicated area for dogs.
This one-of-a-kind property blends comfort, recreation, and rural beauty—perfect for anyone who loves the outdoors.
Contact an agent
Home facts
- Year built:1998
- Listing ID #:581432
- Added:98 day(s) ago
- Updated:February 10, 2026 at 03:24 PM
Rooms and interior
- Bedrooms:4
- Total bathrooms:2
- Full bathrooms:2
- Living area:2,339 sq. ft.
Heating and cooling
- Cooling:Ceiling Fans, Central Air, Electric, Window Units
- Heating:Propane, Wall Furnace
Structure and exterior
- Year built:1998
- Building area:2,339 sq. ft.
- Lot area:80.9 Acres
Schools
- High school:Wilcox Central High School
- Elementary school:J E Hobbs Elementary School
Utilities
- Water:Public
- Sewer:Septic Tank
Finances and disclosures
- Price:$599,000
- Price per sq. ft.:$256.09
New listings near 630 Perry Johnson Road
- New
 $145,000Active1 beds 1 baths640 sq. ft.
$145,000Active1 beds 1 baths640 sq. ft.843 Deer Loop, Camden, AL 36726
MLS# 583486Listed by: RE/MAX TRI-STAR 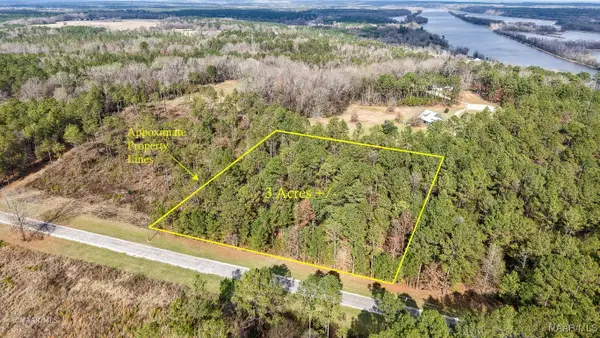 $85,000Active3 Acres
$85,000Active3 Acres29 & 29A Riverview Landing, Camden, AL 36726
MLS# 582928Listed by: RE/MAX TRI-STAR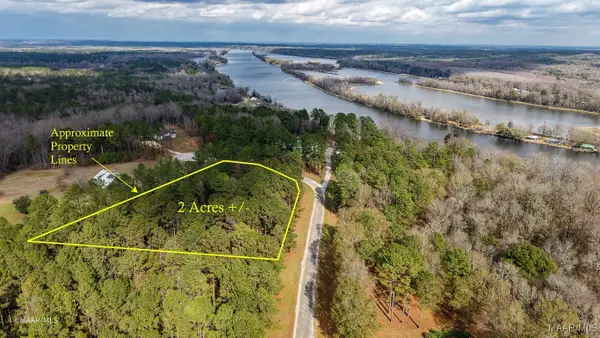 $85,000Active2.05 Acres
$85,000Active2.05 Acres31 & 31A Riverview Landing, Camden, AL 36726
MLS# 582929Listed by: RE/MAX TRI-STAR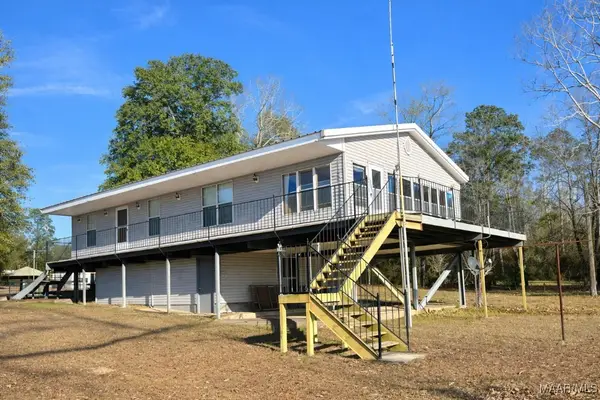 $425,000Active2 beds 1 baths1,380 sq. ft.
$425,000Active2 beds 1 baths1,380 sq. ft.261 Sand Island Drive, Camden, AL 36726
MLS# 582875Listed by: RE/MAX TRI-STAR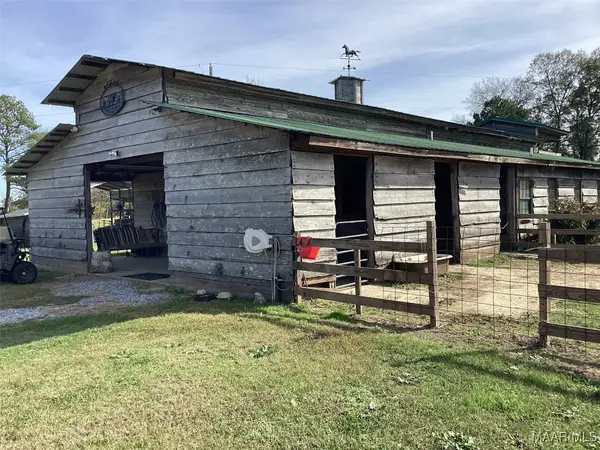 $350,000Active2 beds 2 baths1,817 sq. ft.
$350,000Active2 beds 2 baths1,817 sq. ft.200 Jones Farm Road, Camden, AL 36726
MLS# 581911Listed by: RE/MAX TRI-STAR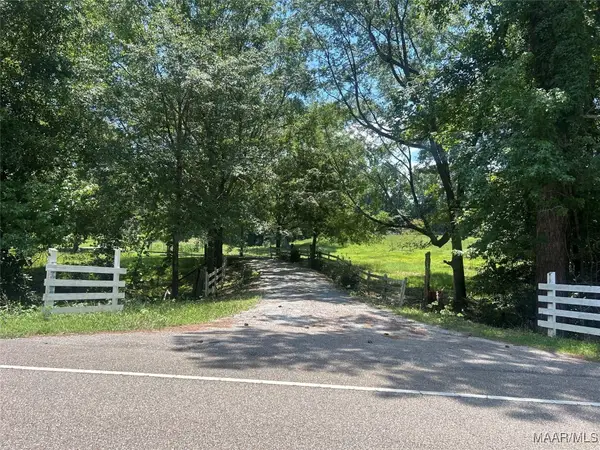 $450,000Active7 beds 3 baths3,151 sq. ft.
$450,000Active7 beds 3 baths3,151 sq. ft.982 Highway 28 Highway E, Camden, AL 36726
MLS# 581329Listed by: RE/MAX TRI-STAR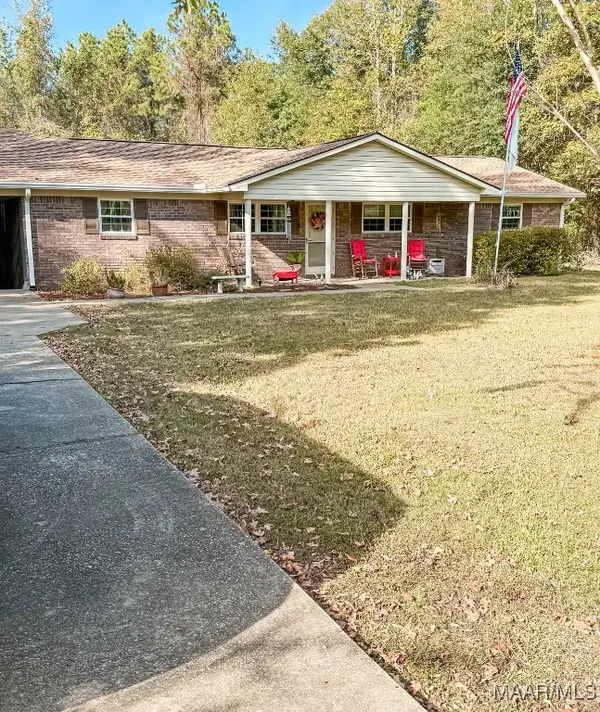 $259,900Active4 beds 3 baths2,149 sq. ft.
$259,900Active4 beds 3 baths2,149 sq. ft.20 Woodland Drive, Camden, AL 36726
MLS# 581115Listed by: MAGNOLIA RIDGE REALTY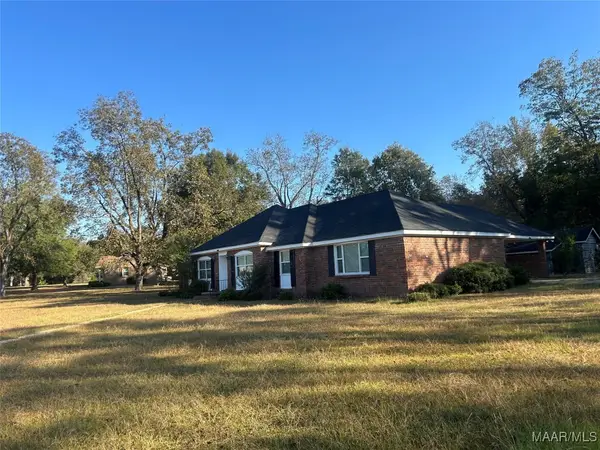 $249,000Active3 beds 2 baths2,131 sq. ft.
$249,000Active3 beds 2 baths2,131 sq. ft.10 Willmoore Drive, Camden, AL 36726
MLS# 580958Listed by: RE/MAX TRI-STAR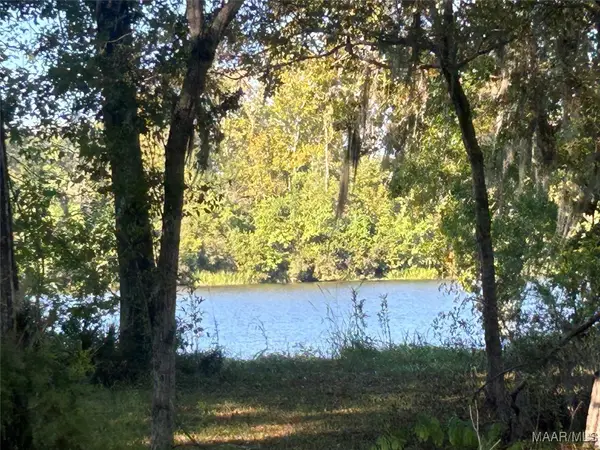 $98,900Active0.83 Acres
$98,900Active0.83 Acres6,7 Shadow Creek Circle #6&7, Camden, AL 36726
MLS# 580774Listed by: RE/MAX TRI-STAR

