710 Sand Island Drive, Camden, AL 36726
Local realty services provided by:ERA Weeks & Browning Realty, Inc.
710 Sand Island Drive,Camden, AL 36726
$249,900
- 4 Beds
- 2 Baths
- 1,859 sq. ft.
- Mobile / Manufactured
- Active
Listed by: kathy brasell, david m. brasell
Office: re/max tri-star
MLS#:572045
Source:AL_MLSM
Price summary
- Price:$249,900
- Price per sq. ft.:$134.43
About this home
Convenient Location only 1.1+/- mile from the New Marina - for all your tackle, bait, fuel, ice & snacks! TRULY TURN-KEY! Nearly all furnishings stay! Click our 3D Tour! This 2021 Clayton home boasts 4 bedrooms and 2 full baths, including a generous primary suite with a walk-in closet & a spa bath. The primary bath is thoughtfully designed with a luxurious soaking tub, spacious shower, and His & Her double vanities. The open-concept layout seamlessly integrates the kitchen, dining and living room, creating an inviting space for family and entertaining.
Large windows allow ample natural light, creating a bright and airy atmosphere. Laminate flooring runs throughout, adding warmth and durability.
The kitchen is a standout feature, showcasing dark wood cabinetry, stainless steel appliances, and striking granite on the island. Pendant lighting adds a touch of modern elegance, while the spacious island provides additional prep space and casual seating.
The bedrooms are well-appointed, with sleeping arrangements to accommodate numerous guests. Built-in storage solutions maximize space efficiency.
This home's layout and features make it an ideal choice for families or those seeking a spacious, modern living environment with a touch of rustic charm. Sip your morning coffee on the 24 x 16 covered back porch!
41 x 24 WORKSHOP has two 10x10 roll-up doors and an 8x8 roll-up door! The Workshop roof is insulated to prevent condensation. The attached lean-to measures 21 x 12 x 9.
Call today...this property is fabulous!!!
Utilities: AL Power, Millers Ferry Water Authority, septic, county trash pickup. Buyer to verify all details of importance to them during due diligence timeframe.
~~All photos are copyright protected and are the sole property of David & Kathy Brasell. Unauthorized use, distribution and/or copying are prohibited. ~~
Contact an agent
Home facts
- Year built:2021
- Listing ID #:572045
- Added:342 day(s) ago
- Updated:February 18, 2026 at 03:25 PM
Rooms and interior
- Bedrooms:4
- Total bathrooms:2
- Full bathrooms:2
- Living area:1,859 sq. ft.
Heating and cooling
- Cooling:Central Air, Electric
- Heating:Central, Electric
Structure and exterior
- Year built:2021
- Building area:1,859 sq. ft.
- Lot area:0.5 Acres
Schools
- High school:Wilcox Central High School
- Elementary school:J E Hobbs Elementary School
Utilities
- Water:Public
- Sewer:Septic Tank
Finances and disclosures
- Price:$249,900
- Price per sq. ft.:$134.43
New listings near 710 Sand Island Drive
 $145,000Active1 beds 1 baths640 sq. ft.
$145,000Active1 beds 1 baths640 sq. ft.843 Deer Loop, Camden, AL 36726
MLS# 583486Listed by: RE/MAX TRI-STAR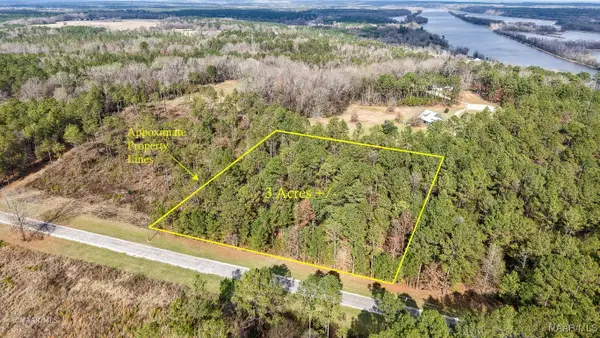 $85,000Active3 Acres
$85,000Active3 Acres29 & 29A Riverview Landing, Camden, AL 36726
MLS# 582928Listed by: RE/MAX TRI-STAR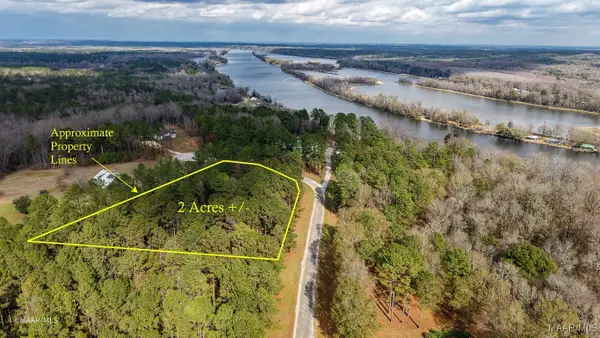 $85,000Active2.05 Acres
$85,000Active2.05 Acres31 & 31A Riverview Landing, Camden, AL 36726
MLS# 582929Listed by: RE/MAX TRI-STAR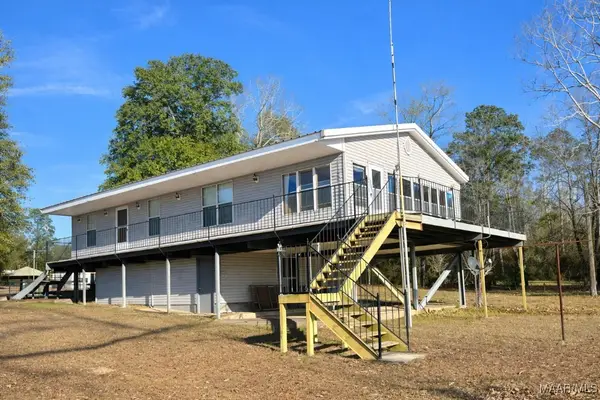 $425,000Active2 beds 1 baths1,380 sq. ft.
$425,000Active2 beds 1 baths1,380 sq. ft.261 Sand Island Drive, Camden, AL 36726
MLS# 582875Listed by: RE/MAX TRI-STAR- New
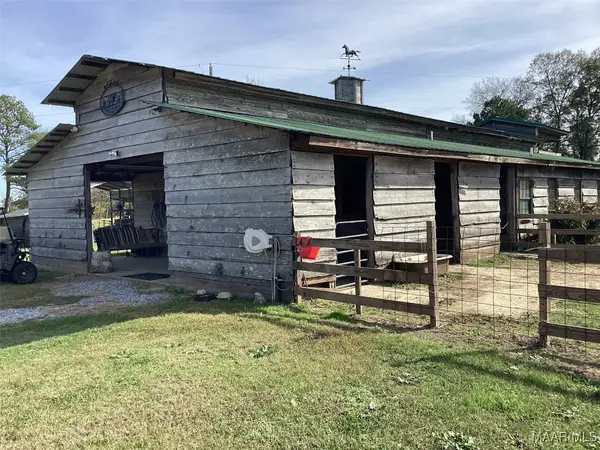 $350,000Active2 beds 2 baths1,817 sq. ft.
$350,000Active2 beds 2 baths1,817 sq. ft.200 Jones Farm Road, Camden, AL 36726
MLS# 583808Listed by: RE/MAX TRI-STAR 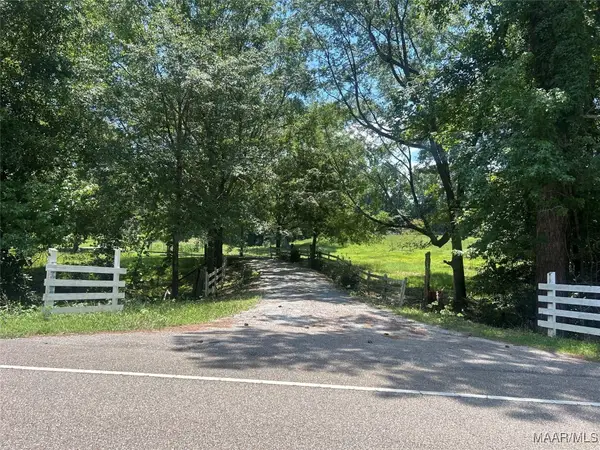 $450,000Active7 beds 3 baths3,151 sq. ft.
$450,000Active7 beds 3 baths3,151 sq. ft.982 Highway 28 Highway E, Camden, AL 36726
MLS# 581329Listed by: RE/MAX TRI-STAR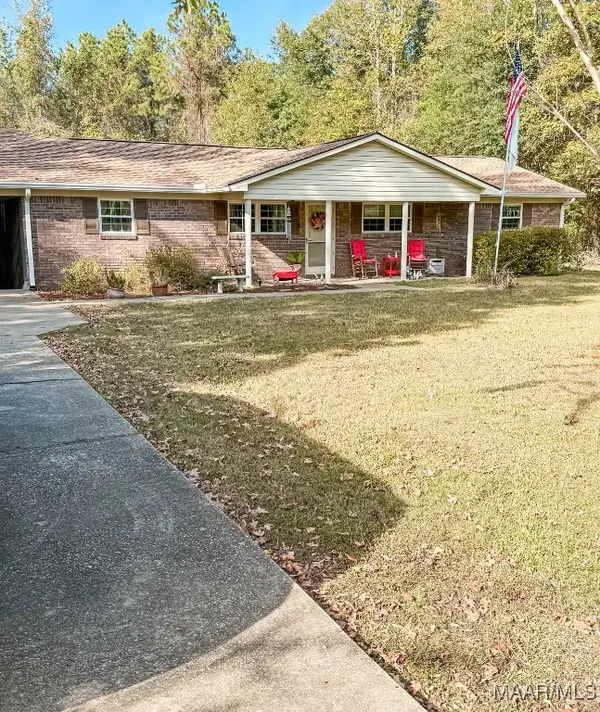 $259,900Active4 beds 3 baths2,149 sq. ft.
$259,900Active4 beds 3 baths2,149 sq. ft.20 Woodland Drive, Camden, AL 36726
MLS# 581115Listed by: MAGNOLIA RIDGE REALTY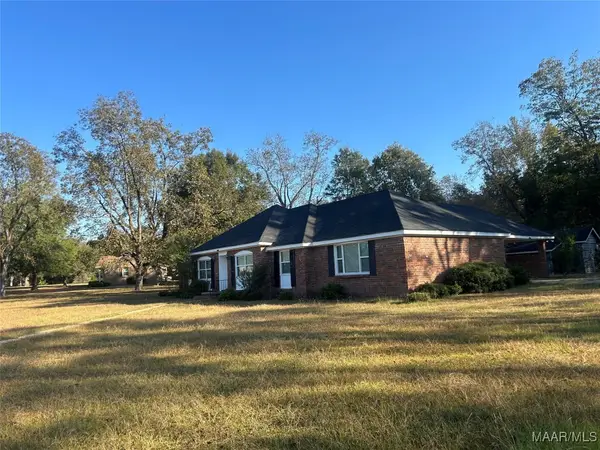 $249,000Active3 beds 2 baths2,131 sq. ft.
$249,000Active3 beds 2 baths2,131 sq. ft.10 Willmoore Drive, Camden, AL 36726
MLS# 580958Listed by: RE/MAX TRI-STAR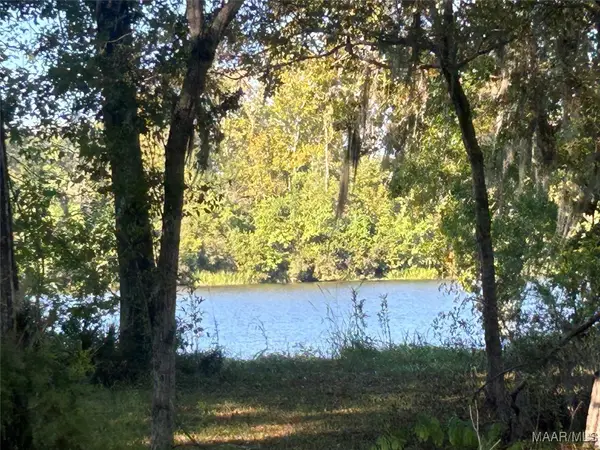 $98,900Active0.83 Acres
$98,900Active0.83 Acres6,7 Shadow Creek Circle #6&7, Camden, AL 36726
MLS# 580774Listed by: RE/MAX TRI-STAR $189,500Active2 beds 2 baths2,000 sq. ft.
$189,500Active2 beds 2 baths2,000 sq. ft.2290 Highway 10 Highway E, Camden, AL 36726
MLS# 579697Listed by: RE/MAX TRI-STAR

