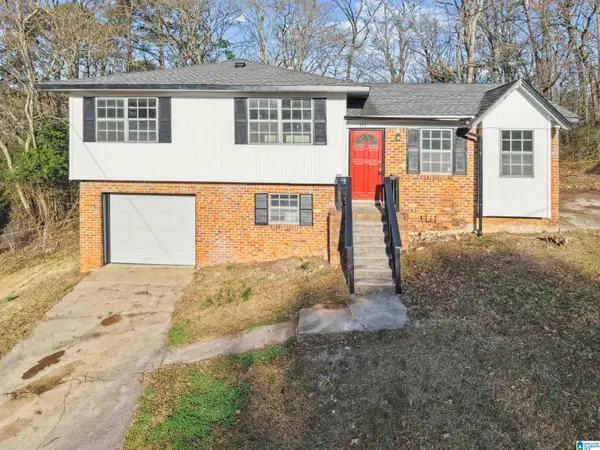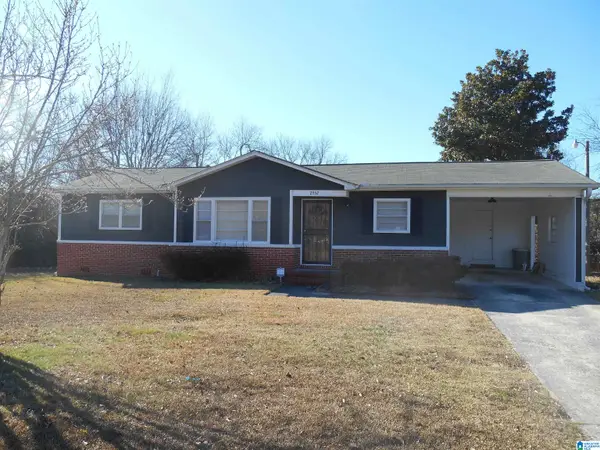1824 STONEHENGE DRIVE, Center Point, AL 35215
Local realty services provided by:ERA King Real Estate Company, Inc.
Listed by: ruwena healy, micah martin
Office: keller williams realty vestavia
MLS#:21436844
Source:AL_BAMLS
Price summary
- Price:$147,000
- Price per sq. ft.:$126.51
- Monthly HOA dues:$285
About this home
***OPEN HOUSE ~ Sunday Nov. 16th (2-4PM)*** Step inside this beautifully updated 2-bedroom, 2-bathroom home offering a perfect blend of comfort and modern style. The spacious living room welcomes you with plenty of natural light, flowing seamlessly into a large dining room ideal for gatherings or cozy weeknight dinners. The kitchen shines with brand new stainless steel appliances, adding a sleek touch to your everyday cooking. Enjoy outdoor living year-round with 2 covered patios and front porch, perfect for relaxing or entertaining. The fenced backyard offers privacy and space for pets or play, while the 1-car garage provides convenience and extra storage. With fresh updates throughout and a functional layout, this home delivers easy living in a charming, move-in-ready package. All appliances (Fridge,Stove,Microwave,Dishwasher) installed 2023, Gas HWH 2021, HVAC 2021.
Contact an agent
Home facts
- Year built:1994
- Listing ID #:21436844
- Added:53 day(s) ago
- Updated:January 07, 2026 at 09:46 PM
Rooms and interior
- Bedrooms:2
- Total bathrooms:2
- Full bathrooms:2
- Living area:1,162 sq. ft.
Heating and cooling
- Cooling:Central, Electric
- Heating:Central, Gas Heat
Structure and exterior
- Year built:1994
- Building area:1,162 sq. ft.
- Lot area:0.09 Acres
Schools
- High school:CLAY-CHALKVILLE
- Middle school:CLAY-CHALKVILLE
- Elementary school:CHALKVILLE
Utilities
- Water:Public Water
- Sewer:Sewer Connected
Finances and disclosures
- Price:$147,000
- Price per sq. ft.:$126.51
New listings near 1824 STONEHENGE DRIVE
- New
 $119,900Active3 beds 1 baths1,182 sq. ft.
$119,900Active3 beds 1 baths1,182 sq. ft.1712 4TH PLACE NW, Center point, AL 35215
MLS# 21439920Listed by: KELLER WILLIAMS REALTY VESTAVIA - New
 $215,500Active3 beds 2 baths1,383 sq. ft.
$215,500Active3 beds 2 baths1,383 sq. ft.508 26TH AVENUE NW, Center point, AL 35215
MLS# 21439807Listed by: EXIT REALTY SOUTHERN SELECT - New
 $144,900Active5 beds 2 baths2,208 sq. ft.
$144,900Active5 beds 2 baths2,208 sq. ft.104 26TH AVENUE NE, Center point, AL 35215
MLS# 21439726Listed by: RE/MAX REALTY BROKERS - New
 $169,900Active3 beds 2 baths1,403 sq. ft.
$169,900Active3 beds 2 baths1,403 sq. ft.2925 WOOD DRIVE NE, Center point, AL 35215
MLS# 21439612Listed by: TRELORA REALTY INC  $299,000Active4 beds 3 baths2,998 sq. ft.
$299,000Active4 beds 3 baths2,998 sq. ft.2420 LEIGH DRIVE, Center point, AL 35215
MLS# 21439446Listed by: EXP REALTY, LLC CENTRAL $175,000Active4 beds 2 baths1,456 sq. ft.
$175,000Active4 beds 2 baths1,456 sq. ft.348 17TH AVENUE NW, Center point, AL 35215
MLS# 21439415Listed by: EXIT REALTY BIRMINGHAM $105,000Active3 beds 1 baths1,150 sq. ft.
$105,000Active3 beds 1 baths1,150 sq. ft.2245 3RD STREET NE, Center point, AL 35215
MLS# 21439074Listed by: SIGNAL PROPERTY SERVICES $145,000Active3 beds 1 baths1,132 sq. ft.
$145,000Active3 beds 1 baths1,132 sq. ft.2532 2ND PLACE, Center point, AL 35215
MLS# 21438979Listed by: CENTURY 21 ADVANTAGE $204,900Active3 beds 2 baths1,817 sq. ft.
$204,900Active3 beds 2 baths1,817 sq. ft.2124 3RD STREET NW, Center point, AL 35215
MLS# 21438882Listed by: JIMMY HAMNER RE EASTERN BRANCH $89,500Active3 beds 1 baths1,220 sq. ft.
$89,500Active3 beds 1 baths1,220 sq. ft.505 18TH AVENUE NW, Center point, AL 35215
MLS# 21438813Listed by: REALTYNET
