7465 Alabama Hwy 9 S, Centre, AL 35960
Local realty services provided by:ERA Waldrop Real Estate
7465 Alabama Hwy 9 S,Centre, AL 35960
$557,500
- 3 Beds
- 4 Baths
- - sq. ft.
- Single family
- Sold
Listed by: steven cohen
Office: intown partners
MLS#:522747
Source:AL_SMLSA
Sorry, we are unable to map this address
Price summary
- Price:$557,500
About this home
Legacy Living - Artisan Crafted Estate on 4.6 Acres near Lake Weiss!
A rare custom one-level 4,065 sf home with a 430 sf bonus room over the garage set on 4.6 acres 10 minutes from Lake Weiss. This timeless Southern Charmer built with love and crafted to endure is more than a house, it’s a home where memories are made, traditions honored and legacys are born. Designed with heart and intention, every space flows with warmth. The layout, details and solid construction reflect a level of quality rarely found in today’s homes. Whether you're looking for a retreat, a forever home or a place for generations to come, this property offers impeccable beauty that can only be experienced in person. *Features: 10-11ft Ceilings, Limestone Tile w Quartz, Hardwood Floors, Crown Molding, Subzero & Miele Appliances, 8 ft Mahogony Doors, Pella Windows, Custom Cabinetry, Circular Drive, Butler Pantry with W/D access, 5ft Hallways,
3 Porches, Brick Patio, Safe Room plus a 430sf part finished Bonus Room.
Contact an agent
Home facts
- Year built:2000
- Listing ID #:522747
- Added:261 day(s) ago
- Updated:February 14, 2026 at 12:12 AM
Rooms and interior
- Bedrooms:3
- Total bathrooms:4
- Full bathrooms:2
- Half bathrooms:2
Heating and cooling
- Cooling:Ceiling Fan(s), Central Air, Dual, Electric, Heat Pump, Multi Units, Zoned
- Heating:2 Central Units, Fireplace(s), Forced Air, Heat Pump, Radiant Floor, Zoned
Structure and exterior
- Roof:Asphalt, Shingle
- Year built:2000
Schools
- High school:Cherokee
Utilities
- Water:Public, Water Connected
- Sewer:Septic Tank
Finances and disclosures
- Price:$557,500
- Tax amount:$5,763 (2025)
New listings near 7465 Alabama Hwy 9 S
- New
 $269,000Active0.42 Acres
$269,000Active0.42 Acres617 County Road 432, Centre, AL 35960
MLS# 7717363Listed by: KEY TO YOUR HOME REALTY LLC - New
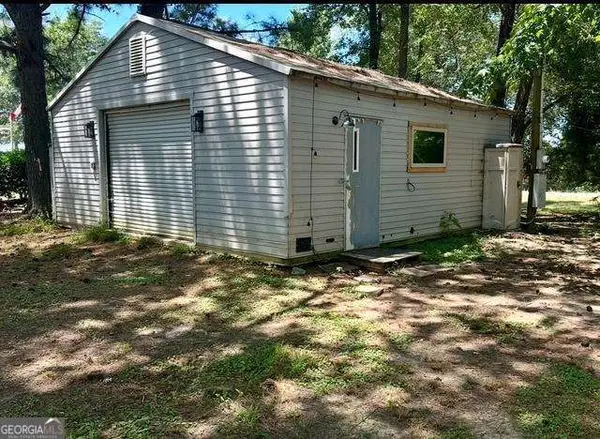 $149,900Active1 beds 1 baths
$149,900Active1 beds 1 baths465 County Rd 506, Centre, AL 35960
MLS# 10687447Listed by: Hometown Realty Brokerage LLC - New
 $187,000Active3 beds 2 baths1,683 sq. ft.
$187,000Active3 beds 2 baths1,683 sq. ft.7660 AL HIGHWAY 9 S, Centre, AL 35960
MLS# 21442977Listed by: EXP REALTY, LLC CENTRAL - New
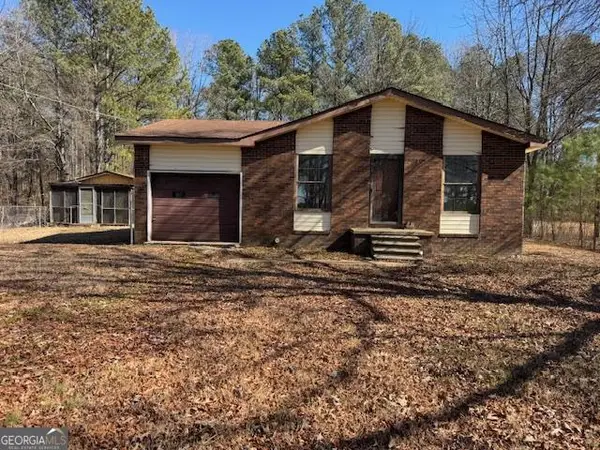 $145,000Active3 beds 2 baths
$145,000Active3 beds 2 baths1035 County Rd 40, Centre, AL 35960
MLS# 10687186Listed by: Hometown Realty Brokerage LLC - New
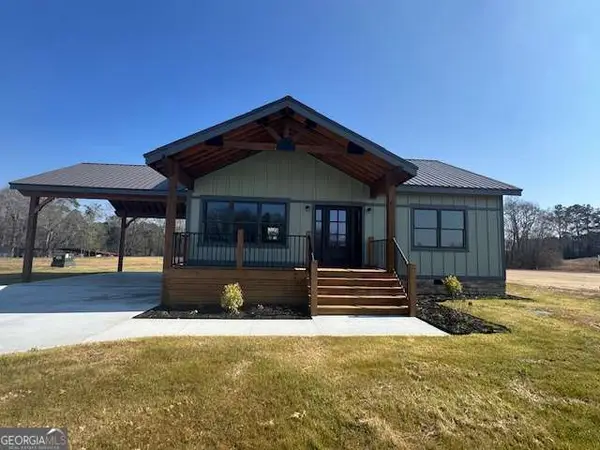 $374,900Active3 beds 2 baths
$374,900Active3 beds 2 baths1825 County Rd 40, Centre, AL 35960
MLS# 10686498Listed by: Hometown Realty Brokerage LLC - New
 $259,900Active1.62 Acres
$259,900Active1.62 Acres17551 COUNTY ROAD 31, Centre, AL 35960
MLS# 21442824Listed by: HERITAGE OAKS REALTY 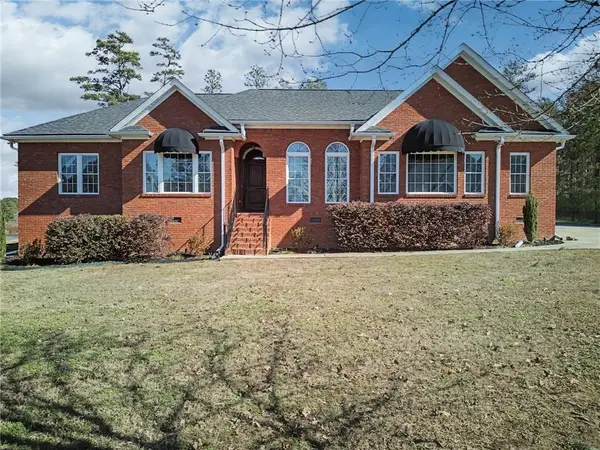 $395,000Active3 beds 3 baths2,266 sq. ft.
$395,000Active3 beds 3 baths2,266 sq. ft.15 County Road 396, Centre, AL 35960
MLS# 7711140Listed by: KEY TO YOUR HOME REALTY LLC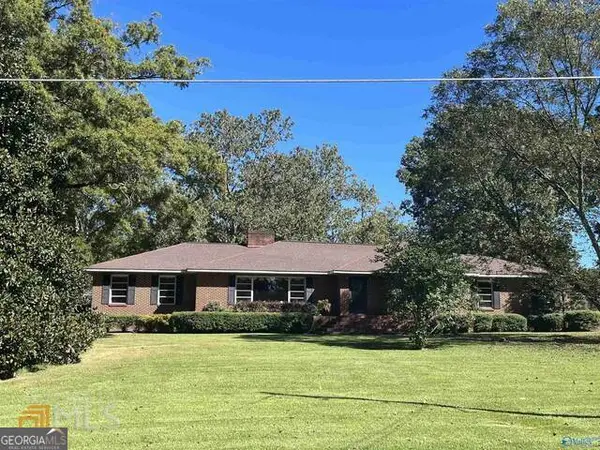 $245,000Active4 beds 3 baths2,600 sq. ft.
$245,000Active4 beds 3 baths2,600 sq. ft.216 Iris Drive, Centre, AL 35960
MLS# 10679562Listed by: GO Realty $115,000Pending3 beds 2 baths1,805 sq. ft.
$115,000Pending3 beds 2 baths1,805 sq. ft.2535 COUNTY ROAD 69, Centre, AL 35960
MLS# 21441902Listed by: ALABAMA REALTY SERVICING INC $93,900Active1.2 Acres
$93,900Active1.2 Acres0 COUNTY ROAD 22, Centre, AL 35960
MLS# 21441574Listed by: SELL YOUR HOME SERVICES

