1020 WILLOW BRANCH TRAIL, Chelsea, AL 35043
Local realty services provided by:ERA King Real Estate Company, Inc.
Listed by: aliece dice
Office: keller williams realty vestavia
MLS#:21436903
Source:AL_BAMLS
Price summary
- Price:$499,000
- Price per sq. ft.:$157.46
About this home
This stunning 4 bedroom, 3.5-bath all-brick home with over 3,000 sq ft and a breathtaking view is ready for you! Built in 2021, it feels brand new with a grand stone-accented entrance and gorgeous hardwoods in the living areas. The kitchen features stainless smart appliances (preheat your oven remotely!), pantry, and both an eat-in area and formal dining room—perfect for entertaining. Upstairs features 3 bedrooms and 2 full baths. Enjoy mornings or game days on the covered deck overlooking peaceful wildlife and spectacular sunrises. The home includes a front sprinkler system, Ring security system, smart appliances and gas/wood fireplace. The basement is partially finished with plumbing stubs ready for your expansion plans. Established raised garden with blueberries, tomatoes, and strawberries. Only minutes to Chelsea schools, Hwy 280, and I-65.
Contact an agent
Home facts
- Year built:2021
- Listing ID #:21436903
- Added:61 day(s) ago
- Updated:January 09, 2026 at 05:55 AM
Rooms and interior
- Bedrooms:4
- Total bathrooms:4
- Full bathrooms:3
- Half bathrooms:1
- Living area:3,169 sq. ft.
Heating and cooling
- Cooling:Central, Dual Systems
- Heating:Dual Systems, Gas Heat
Structure and exterior
- Year built:2021
- Building area:3,169 sq. ft.
- Lot area:0.45 Acres
Schools
- High school:CHELSEA
- Middle school:CHELSEA
- Elementary school:FOREST OAKS
Utilities
- Water:Public Water
- Sewer:Septic
Finances and disclosures
- Price:$499,000
- Price per sq. ft.:$157.46
New listings near 1020 WILLOW BRANCH TRAIL
- New
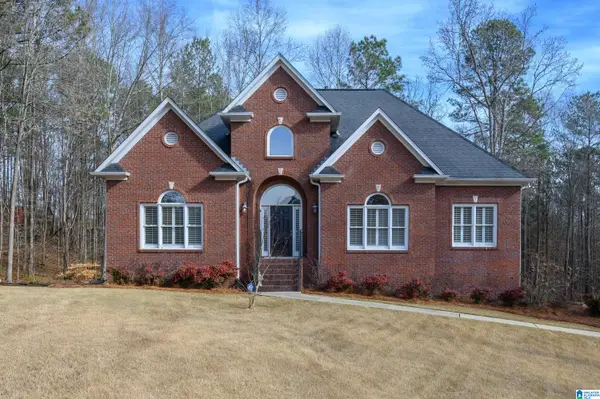 $395,000Active3 beds 4 baths2,421 sq. ft.
$395,000Active3 beds 4 baths2,421 sq. ft.100 HACKBERRY CIRCLE, Chelsea, AL 35043
MLS# 21441003Listed by: EXP REALTY LLC - New
 $335,000Active3 beds 2 baths1,715 sq. ft.
$335,000Active3 beds 2 baths1,715 sq. ft.255 CHESSER PLANTATION LANE, Chelsea, AL 35043
MLS# 21440918Listed by: KELLER WILLIAMS REALTY VESTAVIA - New
 $649,900Active4 beds 3 baths2,753 sq. ft.
$649,900Active4 beds 3 baths2,753 sq. ft.190 RIVER BIRCH ROAD, Chelsea, AL 35043
MLS# 21440921Listed by: DAL PROPERTIES, LLC - New
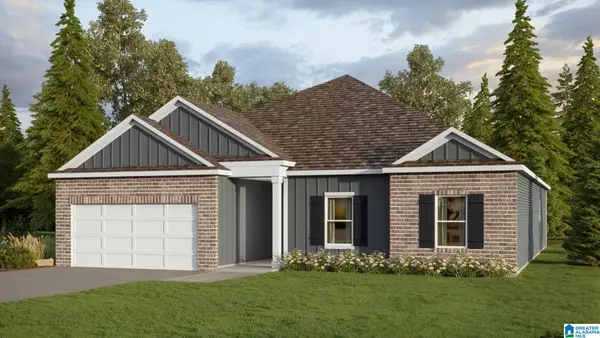 $409,900Active4 beds 3 baths2,400 sq. ft.
$409,900Active4 beds 3 baths2,400 sq. ft.602 FISH CAMP ROAD, Chelsea, AL 35043
MLS# 21440802Listed by: DHI REALTY OF ALABAMA - Open Sun, 2 to 4pmNew
 $349,000Active4 beds 2 baths2,028 sq. ft.
$349,000Active4 beds 2 baths2,028 sq. ft.280 HALIFAX LANE, Chelsea, AL 35043
MLS# 21440752Listed by: EXP REALTY, LLC CENTRAL - New
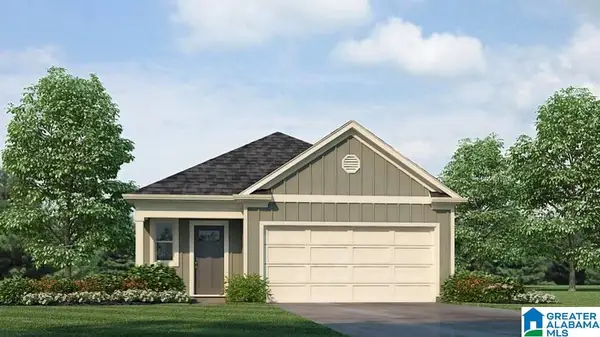 $294,900Active3 beds 2 baths1,376 sq. ft.
$294,900Active3 beds 2 baths1,376 sq. ft.301 WILLOUGHBY ROAD, Sterrett, AL 35147
MLS# 21440714Listed by: DHI REALTY OF ALABAMA - New
 $369,900Active5 beds 3 baths2,511 sq. ft.
$369,900Active5 beds 3 baths2,511 sq. ft.279 HALIFAX LANE, Chelsea, AL 35043
MLS# 21440733Listed by: DHI REALTY OF ALABAMA - New
 $384,900Active5 beds 3 baths2,632 sq. ft.
$384,900Active5 beds 3 baths2,632 sq. ft.504 FOGGY BROOK LOOP, Chelsea, AL 35043
MLS# 21440703Listed by: DHI REALTY OF ALABAMA - New
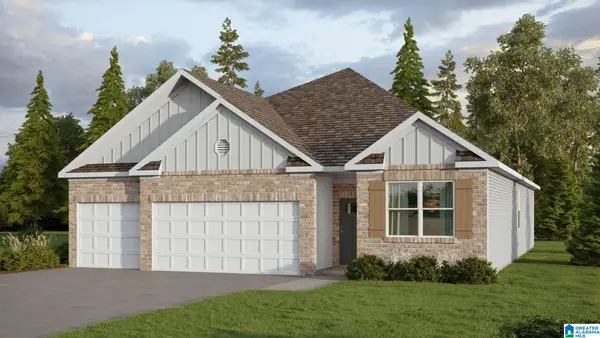 $359,900Active4 beds 3 baths1,941 sq. ft.
$359,900Active4 beds 3 baths1,941 sq. ft.505 FOGGY BROOK LOOP, Chelsea, AL 35043
MLS# 21440695Listed by: DHI REALTY OF ALABAMA - New
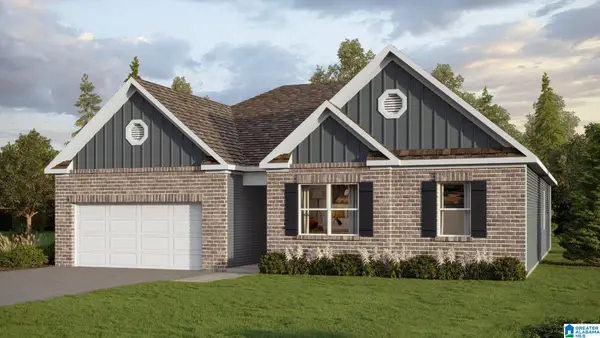 $353,900Active4 beds 2 baths2,025 sq. ft.
$353,900Active4 beds 2 baths2,025 sq. ft.501 FOGGY BROOK LOOP, Chelsea, AL 35043
MLS# 21440697Listed by: DHI REALTY OF ALABAMA
