1052 SPRINGFIELD DRIVE, Chelsea, AL 35043
Local realty services provided by:ERA King Real Estate Company, Inc.
Listed by: josh vernon, don steele
Office: keller williams realty vestavia
MLS#:21437369
Source:AL_BAMLS
Price summary
- Price:$336,990
- Price per sq. ft.:$181.47
About this home
Welcome to this charming 4-bed, 2-bath home in the highly sought-after Chelsea Park community. With 1,857 sq ft of comfortable living space, this 1.5-story home offers an inviting open layout featuring soaring vaulted and trey ceilings, crown molding, hardwood floors, and a cozy wood-burning fireplace in the living room. The spacious kitchen includes stone countertops, an island, pantry, and an eat-in area perfect for gatherings. The main-level primary suite offers a relaxing retreat with a garden tub, separate shower, dual vanities, and a large walk-in closet. Three additional bedrooms provide flexibility for guests, office space, or hobbies. Outside, enjoy a covered patio, fenced backyard, and access to neighborhood amenities including walking paths, a private lake, community pool, sidewalks, and streetlights. With an attached main-level garage, Hardiplank siding, and a convenient location just off Hwy 280, this home blends comfort, style, and community living.
Contact an agent
Home facts
- Year built:2014
- Listing ID #:21437369
- Added:56 day(s) ago
- Updated:December 20, 2025 at 12:40 AM
Rooms and interior
- Bedrooms:4
- Total bathrooms:2
- Full bathrooms:2
- Living area:1,857 sq. ft.
Heating and cooling
- Cooling:Central, Electric
- Heating:Gas Heat
Structure and exterior
- Year built:2014
- Building area:1,857 sq. ft.
- Lot area:0.16 Acres
Schools
- High school:CHELSEA
- Middle school:CHELSEA
- Elementary school:CHELSEA PARK
Utilities
- Water:Public Water
- Sewer:Sewer Connected
Finances and disclosures
- Price:$336,990
- Price per sq. ft.:$181.47
New listings near 1052 SPRINGFIELD DRIVE
- New
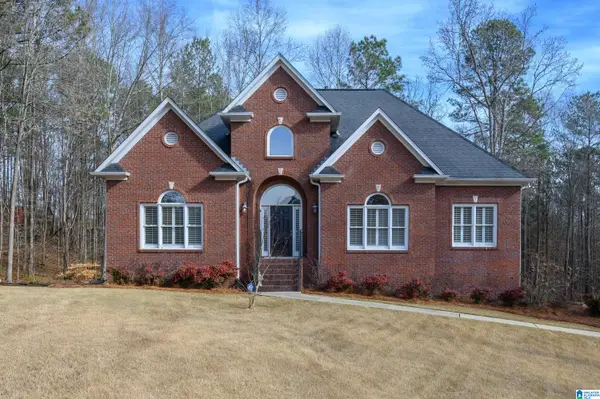 $395,000Active3 beds 4 baths2,421 sq. ft.
$395,000Active3 beds 4 baths2,421 sq. ft.100 HACKBERRY CIRCLE, Chelsea, AL 35043
MLS# 21441003Listed by: EXP REALTY LLC - New
 $335,000Active3 beds 2 baths1,715 sq. ft.
$335,000Active3 beds 2 baths1,715 sq. ft.255 CHESSER PLANTATION LANE, Chelsea, AL 35043
MLS# 21440918Listed by: KELLER WILLIAMS REALTY VESTAVIA - New
 $649,900Active4 beds 3 baths2,753 sq. ft.
$649,900Active4 beds 3 baths2,753 sq. ft.190 RIVER BIRCH ROAD, Chelsea, AL 35043
MLS# 21440921Listed by: DAL PROPERTIES, LLC - New
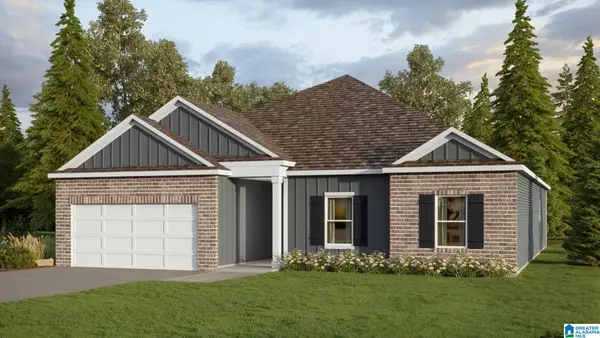 $409,900Active4 beds 3 baths2,400 sq. ft.
$409,900Active4 beds 3 baths2,400 sq. ft.602 FISH CAMP ROAD, Chelsea, AL 35043
MLS# 21440802Listed by: DHI REALTY OF ALABAMA - Open Sun, 2 to 4pmNew
 $349,000Active4 beds 2 baths2,028 sq. ft.
$349,000Active4 beds 2 baths2,028 sq. ft.280 HALIFAX LANE, Chelsea, AL 35043
MLS# 21440752Listed by: EXP REALTY, LLC CENTRAL - New
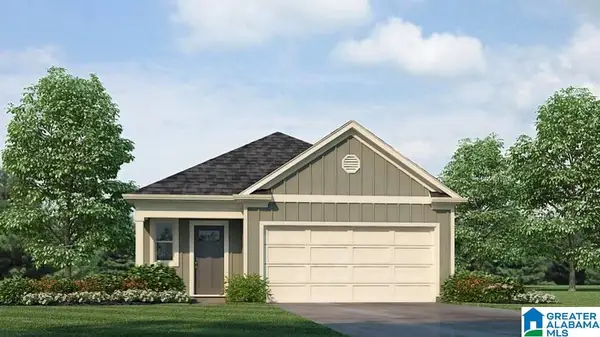 $294,900Active3 beds 2 baths1,376 sq. ft.
$294,900Active3 beds 2 baths1,376 sq. ft.301 WILLOUGHBY ROAD, Sterrett, AL 35147
MLS# 21440714Listed by: DHI REALTY OF ALABAMA - New
 $369,900Active5 beds 3 baths2,511 sq. ft.
$369,900Active5 beds 3 baths2,511 sq. ft.279 HALIFAX LANE, Chelsea, AL 35043
MLS# 21440733Listed by: DHI REALTY OF ALABAMA - New
 $384,900Active5 beds 3 baths2,632 sq. ft.
$384,900Active5 beds 3 baths2,632 sq. ft.504 FOGGY BROOK LOOP, Chelsea, AL 35043
MLS# 21440703Listed by: DHI REALTY OF ALABAMA - New
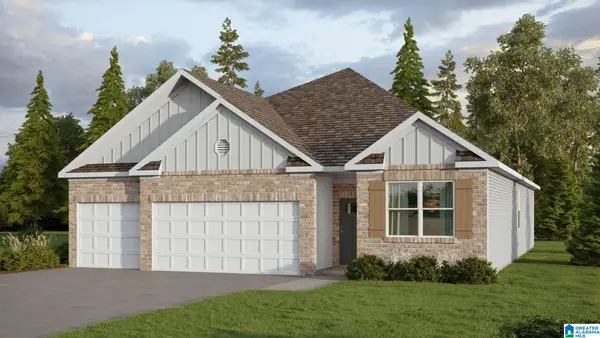 $359,900Active4 beds 3 baths1,941 sq. ft.
$359,900Active4 beds 3 baths1,941 sq. ft.505 FOGGY BROOK LOOP, Chelsea, AL 35043
MLS# 21440695Listed by: DHI REALTY OF ALABAMA - New
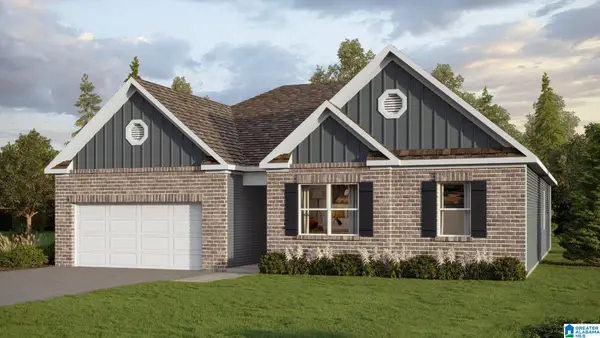 $353,900Active4 beds 2 baths2,025 sq. ft.
$353,900Active4 beds 2 baths2,025 sq. ft.501 FOGGY BROOK LOOP, Chelsea, AL 35043
MLS# 21440697Listed by: DHI REALTY OF ALABAMA
