114 BRYNHURST DRIVE, Chelsea, AL 35043
Local realty services provided by:ERA Waldrop Real Estate
Upcoming open houses
- Sun, Oct 1902:00 pm - 03:30 pm
Listed by:andrea young
Office:exp realty, llc. central
MLS#:21434390
Source:AL_BAMLS
Price summary
- Price:$369,900
- Price per sq. ft.:$122.73
About this home
This Brynleigh Estates home offers 5 bedrooms, 4.5 baths, & a finished basement on a nearly one-acre private, wooded lot. The great room features a cozy gas fireplace, eye-catching wall accents, & vaulted ceilings, flowing into a formal dining room with classic wainscoting. The kitchen boasts custom cabinetry, granite counters, stainless appliances, a center island, sunny breakfast nook, & walk-in pantry. The main-level primary suite includes an updated bath with dual vanities, a newly tiled shower, new flooring, & a generous walk-in closet. A convenient laundry room & half bath make up the main lvl. Upstairs offers 3 bedrooms, 2 full baths, & a versatile bonus room. The basement adds a den/family room, 5th bedroom, & full bath. Enjoy wooded views from the screened-in porch or deck while pets play safely in the fenced yard. Recent updates include a new main-level HVAC, new flooring on main & basement lvls, & a screened-in back porch. Quietly tucked away just off Highway 280 amenities.
Contact an agent
Home facts
- Year built:1996
- Listing ID #:21434390
- Added:2 day(s) ago
- Updated:October 19, 2025 at 07:42 PM
Rooms and interior
- Bedrooms:5
- Total bathrooms:5
- Full bathrooms:4
- Half bathrooms:1
- Living area:3,014 sq. ft.
Heating and cooling
- Cooling:Central, Electric
- Heating:Central, Gas Heat
Structure and exterior
- Year built:1996
- Building area:3,014 sq. ft.
- Lot area:0.94 Acres
Schools
- High school:CHELSEA
- Middle school:CHELSEA
- Elementary school:FOREST OAKS
Utilities
- Water:Public Water
- Sewer:Septic
Finances and disclosures
- Price:$369,900
- Price per sq. ft.:$122.73
New listings near 114 BRYNHURST DRIVE
- New
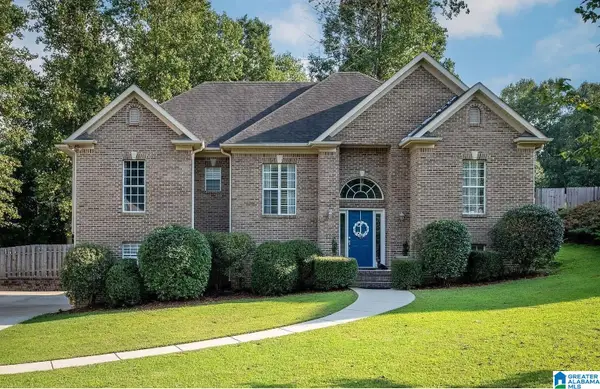 $399,000Active4 beds 3 baths2,651 sq. ft.
$399,000Active4 beds 3 baths2,651 sq. ft.119 LIME CREEK LANE, Chelsea, AL 35043
MLS# 21434488Listed by: KELLER WILLIAMS - New
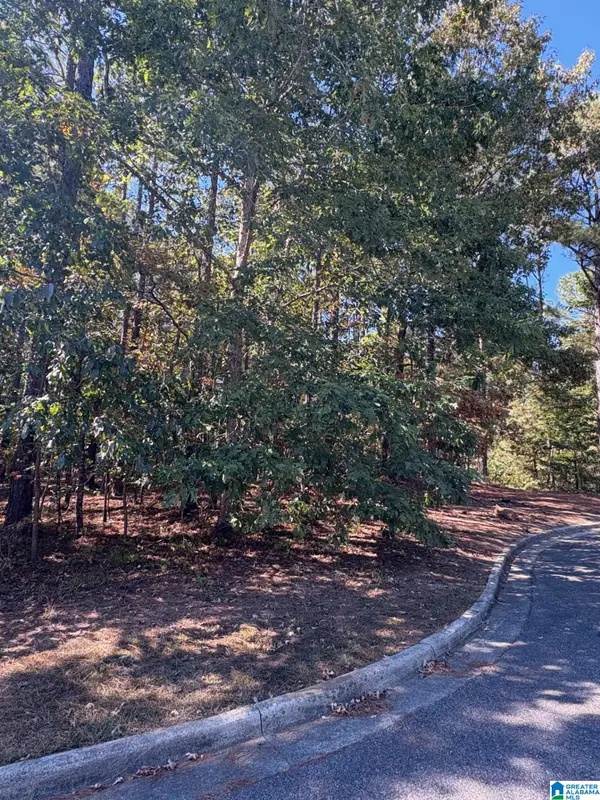 $100,000Active1.19 Acres
$100,000Active1.19 Acres339 ALTA VISTA DRIVE, Chelsea, AL 35043
MLS# 21434353Listed by: NOVUS REALTY 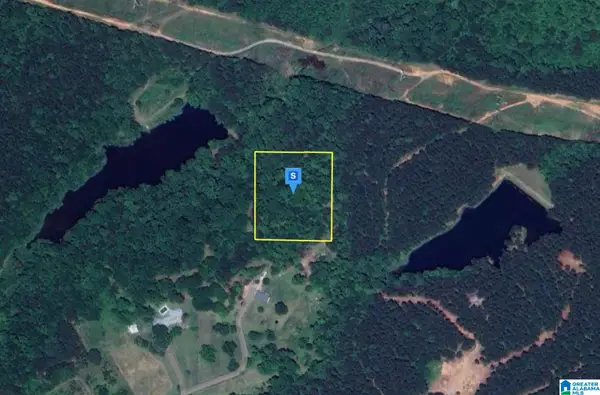 $34,999Pending2.82 Acres
$34,999Pending2.82 Acres300 GRIFFIN LAKE DRIVE, Chelsea, AL 35043
MLS# 21434314Listed by: PLATLABS, LLC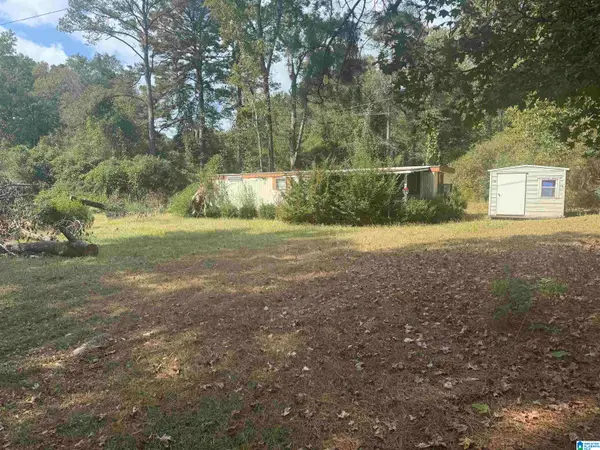 $30,000Pending0.3 Acres
$30,000Pending0.3 Acres1301 HIGHWAY 440, Chelsea, AL 35043
MLS# 21434095Listed by: KELLER WILLIAMS METRO SOUTH- New
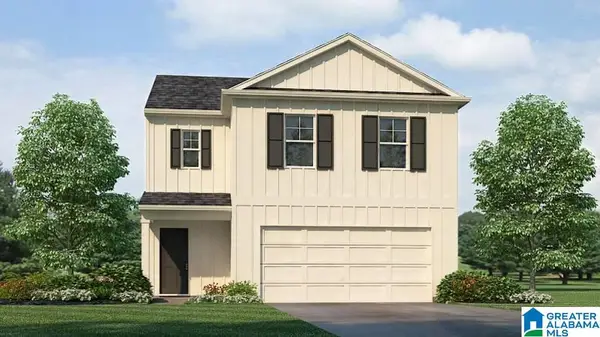 $314,900Active4 beds 3 baths1,613 sq. ft.
$314,900Active4 beds 3 baths1,613 sq. ft.2037 EATON PLACE, Chelsea, AL 35043
MLS# 21433753Listed by: DHI REALTY OF ALABAMA - New
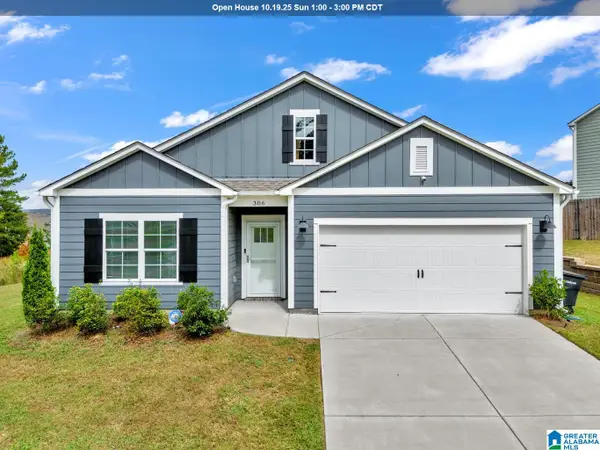 $335,000Active4 beds 2 baths1,806 sq. ft.
$335,000Active4 beds 2 baths1,806 sq. ft.306 PARK CREST RUN, Chelsea, AL 35043
MLS# 21433643Listed by: EXP REALTY LLC - New
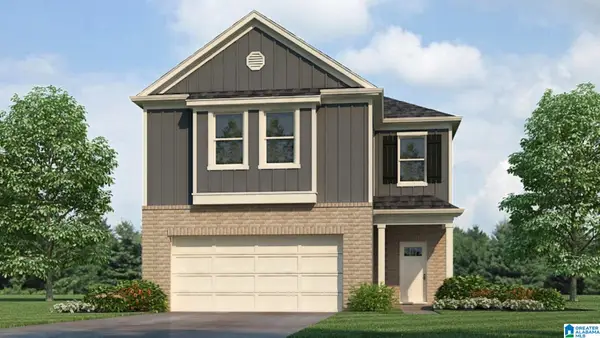 $344,900Active4 beds 3 baths2,174 sq. ft.
$344,900Active4 beds 3 baths2,174 sq. ft.2040 EATON PLACE, Chelsea, AL 35043
MLS# 21433630Listed by: DHI REALTY OF ALABAMA - New
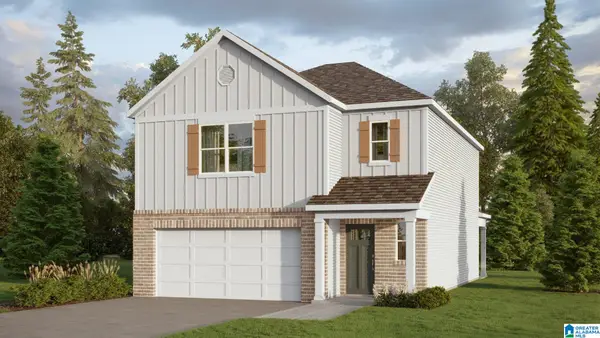 $324,900Active3 beds 3 baths1,749 sq. ft.
$324,900Active3 beds 3 baths1,749 sq. ft.2044 EATON PLACE, Chelsea, AL 35043
MLS# 21433636Listed by: DHI REALTY OF ALABAMA 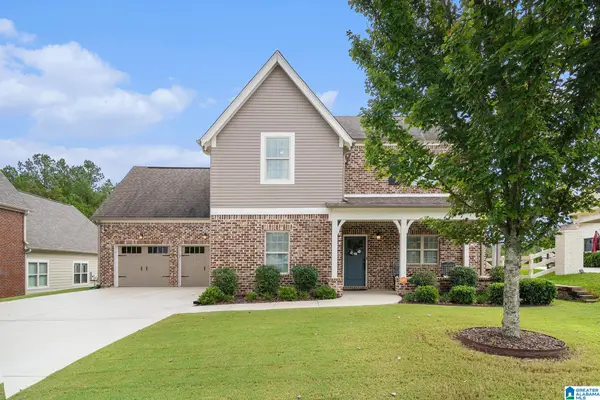 $515,000Active5 beds 4 baths3,563 sq. ft.
$515,000Active5 beds 4 baths3,563 sq. ft.189 LAKE CHELSEA DRIVE, Chelsea, AL 35043
MLS# 21433540Listed by: KM REALTY
