220 CAMELLIA DRIVE, Chelsea, AL 35043
Local realty services provided by:ERA Waldrop Real Estate
Listed by: patti henderson
Office: smartway real estate llc.
MLS#:21426892
Source:AL_BAMLS
Price summary
- Price:$399,900
- Price per sq. ft.:$167.32
About this home
OPEN HOUSE 12/7 2-4PM. Custom built - only one like it in Windstone! So many unique features: wall safe in master closet, hidden play room, USB shower speaker light, towel warmer rack, and the ULTIMATE man cave just to name a few! Hardwood flooring throughout main living including master. New carpet upper. Fresh paint. New decking. Under deck storage. Large den w/ cozy gas log fireplace, large dining room, 9 ft ceilings, crown molding. Kitchen overlooks den. Laundry on main - washer/dryer to stay! Large master w/ trey ceiling, renovated master bath with double vanity, large glass shower, double shower head, towel warmer, USB shower light, open shelving equipped w/ outlets - could convert to makeup counter. Upstairs are 3 large bedrooms, full bath, walk-in attic storage, small bonus room, custom woodwork, extra sleeping nook, and access to secret hideaway. Man cave (hunter's paradise) w/ full bath, built in shelving, HVAC. Almost acre, beautiful flat lot. Extra parking pad.
Contact an agent
Home facts
- Year built:2002
- Listing ID #:21426892
- Added:138 day(s) ago
- Updated:December 18, 2025 at 02:45 AM
Rooms and interior
- Bedrooms:4
- Total bathrooms:4
- Full bathrooms:3
- Half bathrooms:1
- Living area:2,390 sq. ft.
Heating and cooling
- Cooling:Central, Dual Systems, Electric
- Heating:Central, Dual Systems, Gas Heat
Structure and exterior
- Year built:2002
- Building area:2,390 sq. ft.
- Lot area:0.83 Acres
Schools
- High school:PELHAM
- Middle school:PELHAM PARK
- Elementary school:PELHAM RIDGE
Utilities
- Water:Public Water
- Sewer:Septic
Finances and disclosures
- Price:$399,900
- Price per sq. ft.:$167.32
New listings near 220 CAMELLIA DRIVE
- New
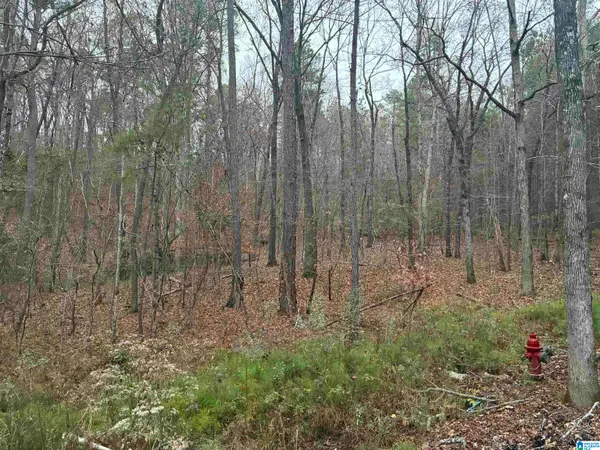 $334,900Active20 Acres
$334,900Active20 Acres605 PINE MOUNTAIN TRAIL, Chelsea, AL 35043
MLS# 21439016Listed by: EDDLEMAN REALTY LLC - New
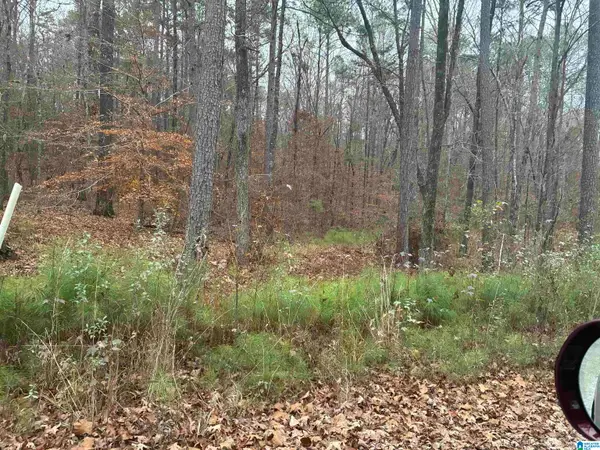 $339,900Active20 Acres
$339,900Active20 Acres651 PINE MOUNTAIN TRAIL, Chelsea, AL 35043
MLS# 21439024Listed by: EDDLEMAN REALTY LLC - New
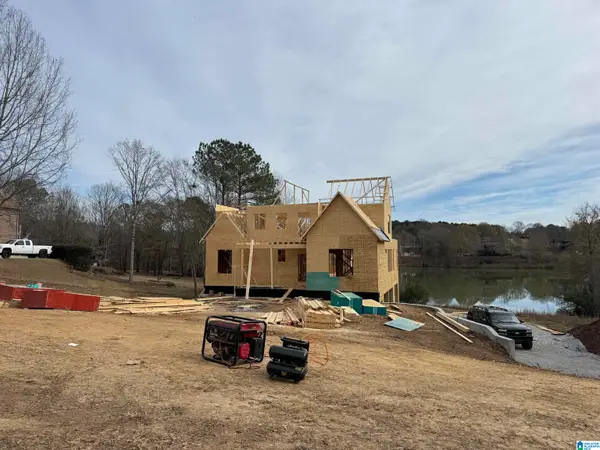 $749,900Active4 beds 4 baths2,910 sq. ft.
$749,900Active4 beds 4 baths2,910 sq. ft.112 EMERALD PARC DRIVE, Chelsea, AL 35043
MLS# 21439000Listed by: DAL PROPERTIES, LLC - New
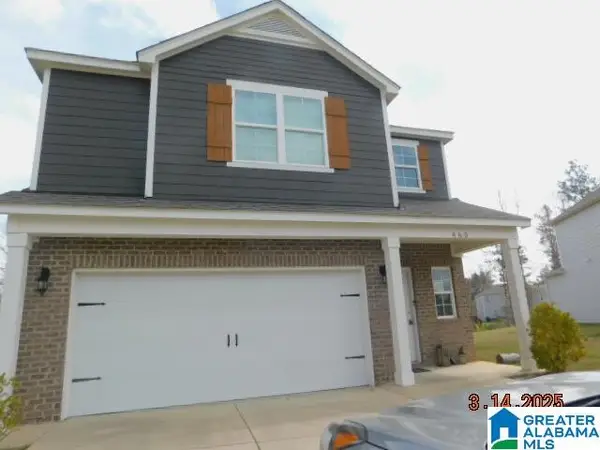 $299,000Active3 beds 3 baths1,328 sq. ft.
$299,000Active3 beds 3 baths1,328 sq. ft.460 CROSSBRIDGE ROAD, Chelsea, AL 35043
MLS# 21438990Listed by: ROMANO PROPERTIES LLC - New
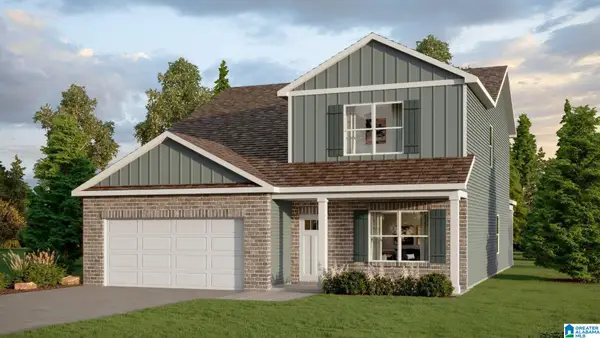 $389,900Active5 beds 3 baths2,632 sq. ft.
$389,900Active5 beds 3 baths2,632 sq. ft.1398 CHELSEA PARK TRAIL, Chelsea, AL 35043
MLS# 21438953Listed by: DHI REALTY OF ALABAMA - New
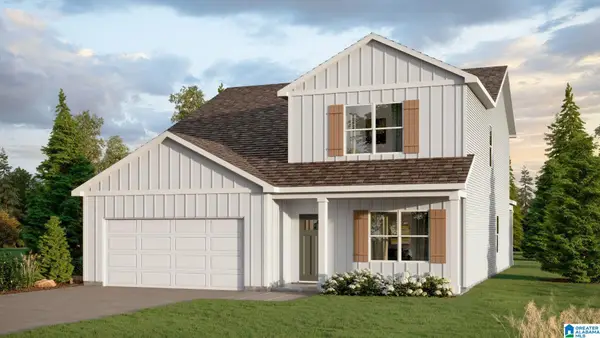 $389,900Active5 beds 3 baths2,632 sq. ft.
$389,900Active5 beds 3 baths2,632 sq. ft.1382 CHELSEA PARK TRAIL, Chelsea, AL 35043
MLS# 21438952Listed by: DHI REALTY OF ALABAMA 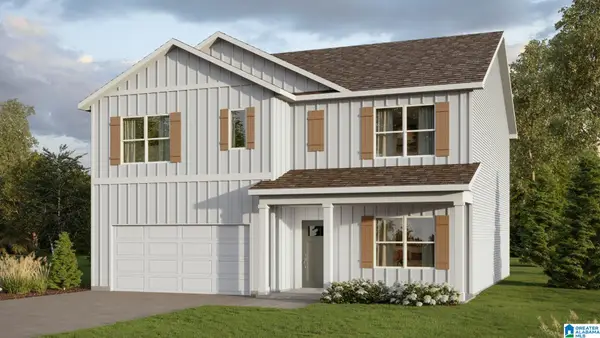 $397,900Pending5 beds 3 baths2,511 sq. ft.
$397,900Pending5 beds 3 baths2,511 sq. ft.729 EMPIRE AVENUE, Chelsea, AL 35043
MLS# 21438645Listed by: DHI REALTY OF ALABAMA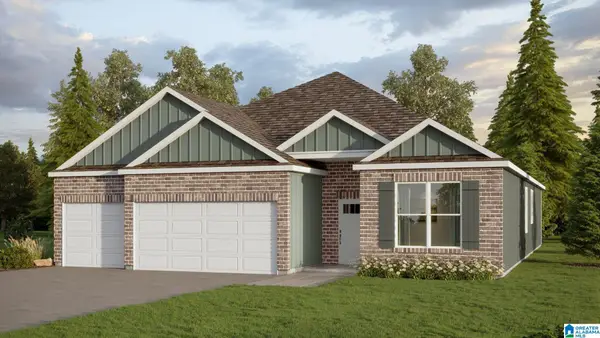 $403,125Pending4 beds 3 baths2,271 sq. ft.
$403,125Pending4 beds 3 baths2,271 sq. ft.618 FISH CAMP ROAD, Chelsea, AL 35043
MLS# 21438647Listed by: DHI REALTY OF ALABAMA- New
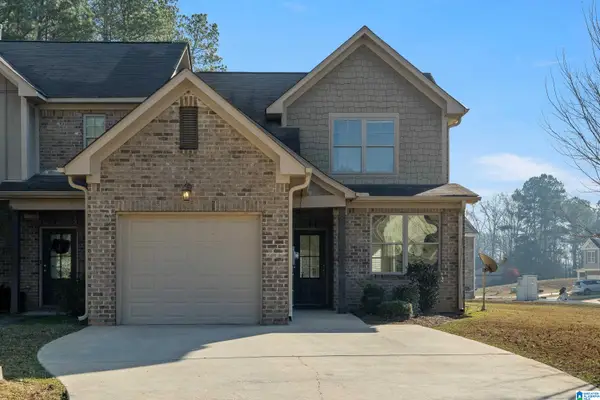 $235,000Active3 beds 3 baths1,607 sq. ft.
$235,000Active3 beds 3 baths1,607 sq. ft.559 POLO WAY, Chelsea, AL 35043
MLS# 21438636Listed by: SWEET HOMELIFE REAL ESTATE - New
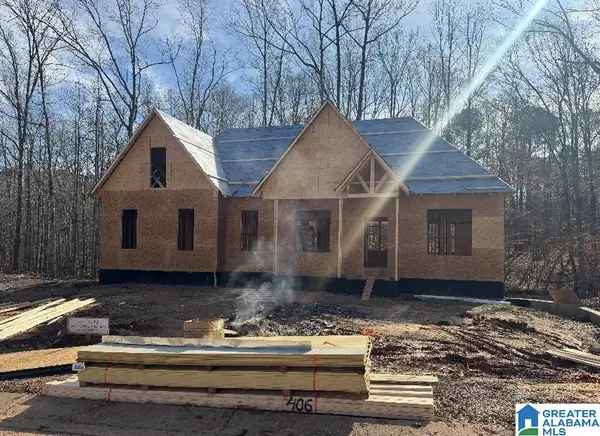 $649,900Active4 beds 3 baths2,753 sq. ft.
$649,900Active4 beds 3 baths2,753 sq. ft.657 LIME CREEK WAY, Chelsea, AL 35043
MLS# 21438579Listed by: DAL PROPERTIES, LLC
