285 NORMANDY LANE, Chelsea, AL 35043
Local realty services provided by:ERA Waldrop Real Estate
Listed by: cody perry, lisa perry
Office: keller williams realty vestavia
MLS#:21417248
Source:AL_BAMLS
Price summary
- Price:$750,000
- Price per sq. ft.:$214.41
About this home
You don't want to miss this 4 bedroom, 4.5 bathroom brick home in the Courtyard Manor subdivision, which will offer privacy along with amenities like sidewalks, street lamps, and a neighborhood pool. You will also be minutes from I-65 and Hwy 280 corridor, along with shopping, dining, and more! The living space will boast a gas fireplace, eye-catching vaulted ceilings, French doors, and a formal dining room. The kitchen will offer Quartz countertops, stainless steel appliances, and a breakfast nook. The main-level primary bedroom provides a soaking tub, custom tile shower, a double vanity, walk-in closet, and bay window. The additional main level bedroom shares a tub/shower combo and double vanity with the office space. Upstairs, you will a loft along with 2 bedrooms and 2 full bathrooms. You will love spending time on the covered patio and enjoying the wooded backyard, or in the front courtyard. Additionally, there is a 2-car garage. Schedule your showing today!
Contact an agent
Home facts
- Year built:2025
- Listing ID #:21417248
- Added:234 day(s) ago
- Updated:December 18, 2025 at 02:45 AM
Rooms and interior
- Bedrooms:4
- Total bathrooms:5
- Full bathrooms:4
- Half bathrooms:1
- Living area:3,498 sq. ft.
Heating and cooling
- Cooling:Central, Electric
- Heating:Gas Heat, Heat Pump
Structure and exterior
- Year built:2025
- Building area:3,498 sq. ft.
- Lot area:0.53 Acres
Schools
- High school:PELHAM
- Middle school:PELHAM PARK
- Elementary school:PELHAM RIDGE
Utilities
- Water:Public Water
- Sewer:Septic
Finances and disclosures
- Price:$750,000
- Price per sq. ft.:$214.41
New listings near 285 NORMANDY LANE
- New
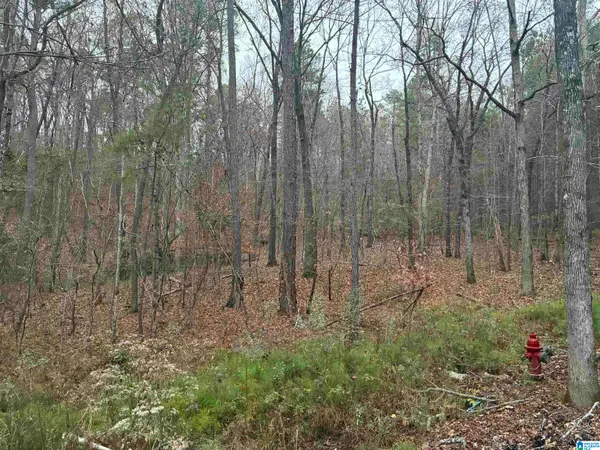 $334,900Active20 Acres
$334,900Active20 Acres605 PINE MOUNTAIN TRAIL, Chelsea, AL 35043
MLS# 21439016Listed by: EDDLEMAN REALTY LLC - New
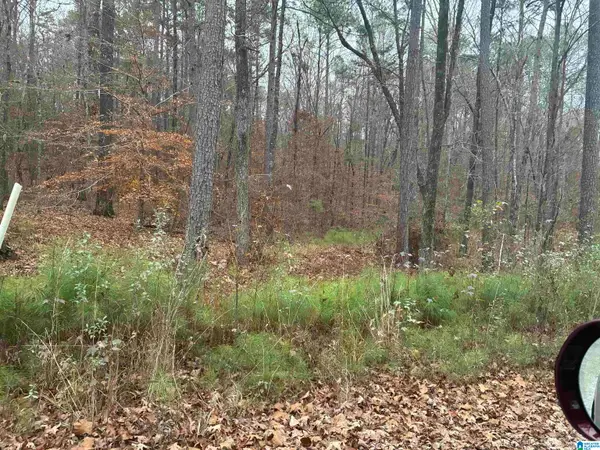 $339,900Active20 Acres
$339,900Active20 Acres651 PINE MOUNTAIN TRAIL, Chelsea, AL 35043
MLS# 21439024Listed by: EDDLEMAN REALTY LLC - New
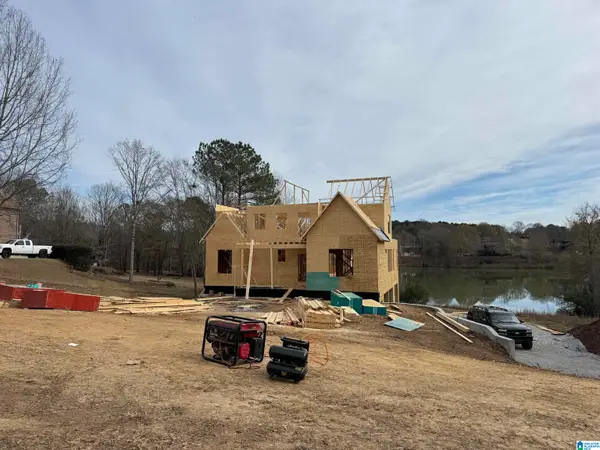 $749,900Active4 beds 4 baths2,910 sq. ft.
$749,900Active4 beds 4 baths2,910 sq. ft.112 EMERALD PARC DRIVE, Chelsea, AL 35043
MLS# 21439000Listed by: DAL PROPERTIES, LLC - New
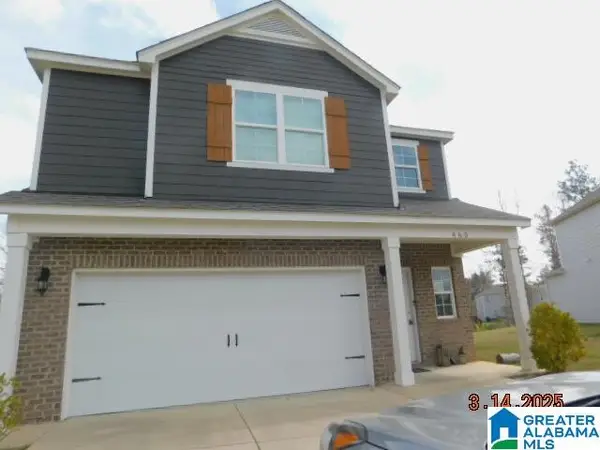 $299,000Active3 beds 3 baths1,328 sq. ft.
$299,000Active3 beds 3 baths1,328 sq. ft.460 CROSSBRIDGE ROAD, Chelsea, AL 35043
MLS# 21438990Listed by: ROMANO PROPERTIES LLC - New
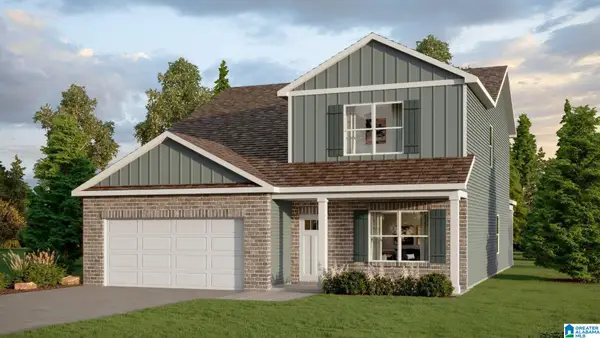 $389,900Active5 beds 3 baths2,632 sq. ft.
$389,900Active5 beds 3 baths2,632 sq. ft.1398 CHELSEA PARK TRAIL, Chelsea, AL 35043
MLS# 21438953Listed by: DHI REALTY OF ALABAMA - New
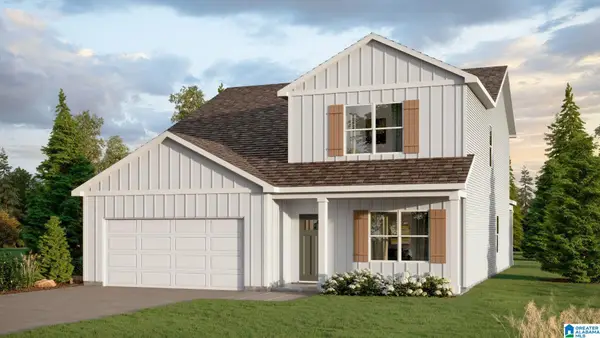 $389,900Active5 beds 3 baths2,632 sq. ft.
$389,900Active5 beds 3 baths2,632 sq. ft.1382 CHELSEA PARK TRAIL, Chelsea, AL 35043
MLS# 21438952Listed by: DHI REALTY OF ALABAMA 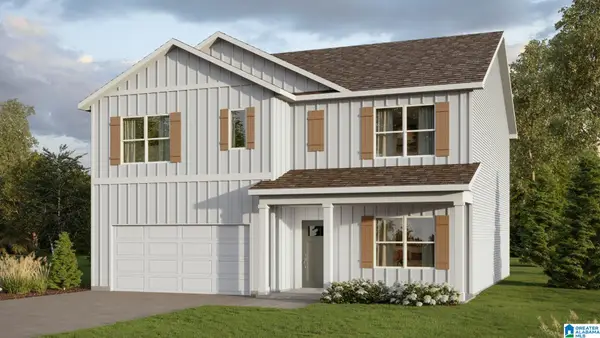 $397,900Pending5 beds 3 baths2,511 sq. ft.
$397,900Pending5 beds 3 baths2,511 sq. ft.729 EMPIRE AVENUE, Chelsea, AL 35043
MLS# 21438645Listed by: DHI REALTY OF ALABAMA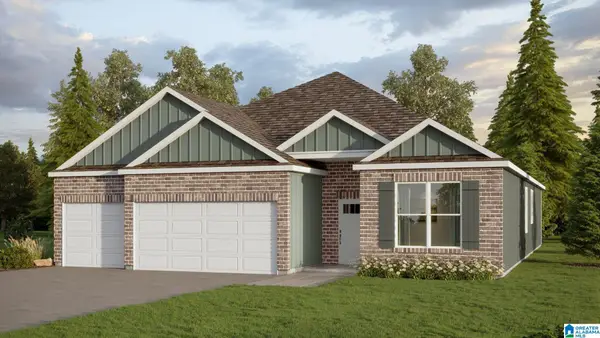 $403,125Pending4 beds 3 baths2,271 sq. ft.
$403,125Pending4 beds 3 baths2,271 sq. ft.618 FISH CAMP ROAD, Chelsea, AL 35043
MLS# 21438647Listed by: DHI REALTY OF ALABAMA- New
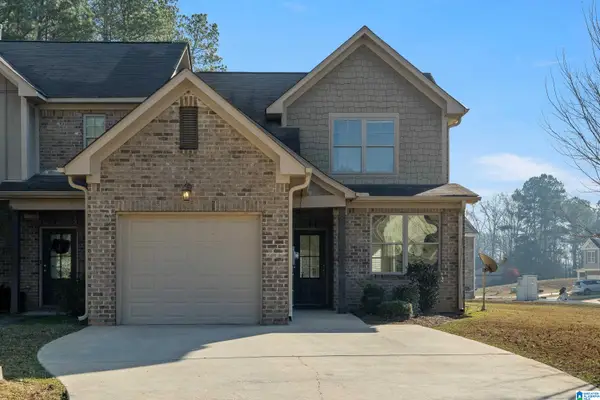 $235,000Active3 beds 3 baths1,607 sq. ft.
$235,000Active3 beds 3 baths1,607 sq. ft.559 POLO WAY, Chelsea, AL 35043
MLS# 21438636Listed by: SWEET HOMELIFE REAL ESTATE - New
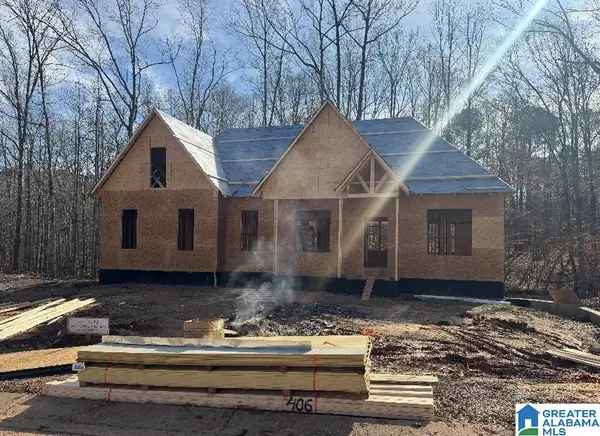 $649,900Active4 beds 3 baths2,753 sq. ft.
$649,900Active4 beds 3 baths2,753 sq. ft.657 LIME CREEK WAY, Chelsea, AL 35043
MLS# 21438579Listed by: DAL PROPERTIES, LLC
