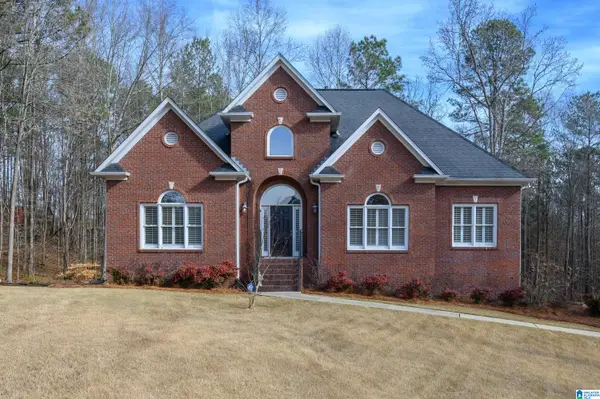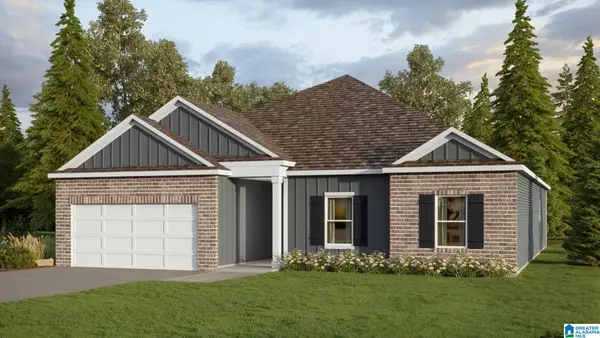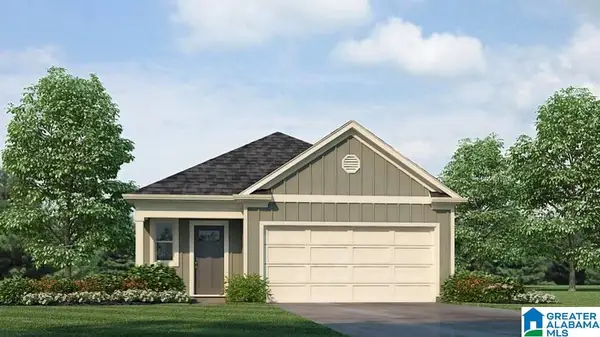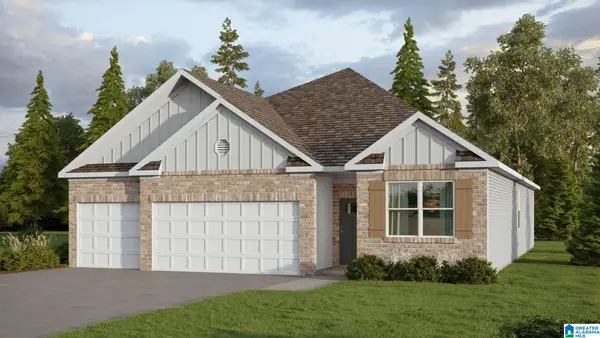304 TIMBERVIEW TRAIL, Chelsea, AL 35043
Local realty services provided by:ERA King Real Estate Company, Inc.
Listed by: beth thomas
Office: keller williams realty vestavia
MLS#:21437456
Source:AL_BAMLS
Price summary
- Price:$879,900
- Price per sq. ft.:$237.49
About this home
Discover luxury living in this stunning modern like-new home set in a prestigious gated community with swimming pool, walking trails, & serene lakes. The gourmet kitchen impresses with a double oven, gas cooktop, top-of-the-line appliances, and an oversized island perfect for entertaining. A spacious mud room leads to the main-level 2-car garage. The main-level primary suite offers a spa-like bath & custom closet with direct access to the laundry room. A private study/office & adorable built-in dog room under the stairs add unique convenience. Rounding out the main level also includes a half bath, elegant dining area, & large family room with volume ceilings, fireplace, & built-in bookcases. Upstairs features 3 bedrooms, 2 baths, & a bonus room, ideal for guests or hobbies. Enjoy a wonderful view from the backyard complete with a putting green and fire pit—perfect for outdoor living. A truly exceptional property blending comfort, style, and high-end amenities. Your castle awaits!
Contact an agent
Home facts
- Year built:2024
- Listing ID #:21437456
- Added:56 day(s) ago
- Updated:January 17, 2026 at 02:48 AM
Rooms and interior
- Bedrooms:4
- Total bathrooms:4
- Full bathrooms:3
- Half bathrooms:1
- Living area:3,705 sq. ft.
Heating and cooling
- Cooling:Dual Systems, Electric, Heat Pump
- Heating:Central
Structure and exterior
- Year built:2024
- Building area:3,705 sq. ft.
- Lot area:1.07 Acres
Schools
- High school:CHELSEA
- Middle school:CHELSEA
- Elementary school:FOREST OAKS
Utilities
- Water:Public Water
- Sewer:Septic
Finances and disclosures
- Price:$879,900
- Price per sq. ft.:$237.49
New listings near 304 TIMBERVIEW TRAIL
- New
 $719,900Active4 beds 4 baths3,427 sq. ft.
$719,900Active4 beds 4 baths3,427 sq. ft.198 RIVER BIRCH ROAD, Chelsea, AL 35043
MLS# 21441097Listed by: DAL PROPERTIES, LLC - New
 $395,000Active3 beds 4 baths2,421 sq. ft.
$395,000Active3 beds 4 baths2,421 sq. ft.100 HACKBERRY CIRCLE, Chelsea, AL 35043
MLS# 21441003Listed by: EXP REALTY LLC - New
 $335,000Active3 beds 2 baths1,715 sq. ft.
$335,000Active3 beds 2 baths1,715 sq. ft.255 CHESSER PLANTATION LANE, Chelsea, AL 35043
MLS# 21440918Listed by: KELLER WILLIAMS REALTY VESTAVIA - New
 $649,900Active4 beds 3 baths2,753 sq. ft.
$649,900Active4 beds 3 baths2,753 sq. ft.190 RIVER BIRCH ROAD, Chelsea, AL 35043
MLS# 21440921Listed by: DAL PROPERTIES, LLC - New
 $409,900Active4 beds 3 baths2,400 sq. ft.
$409,900Active4 beds 3 baths2,400 sq. ft.602 FISH CAMP ROAD, Chelsea, AL 35043
MLS# 21440802Listed by: DHI REALTY OF ALABAMA - Open Sun, 2 to 4pmNew
 $349,000Active4 beds 2 baths2,028 sq. ft.
$349,000Active4 beds 2 baths2,028 sq. ft.280 HALIFAX LANE, Chelsea, AL 35043
MLS# 21440752Listed by: EXP REALTY, LLC CENTRAL - New
 $294,900Active3 beds 2 baths1,376 sq. ft.
$294,900Active3 beds 2 baths1,376 sq. ft.301 WILLOUGHBY ROAD, Sterrett, AL 35147
MLS# 21440714Listed by: DHI REALTY OF ALABAMA - New
 $369,900Active5 beds 3 baths2,511 sq. ft.
$369,900Active5 beds 3 baths2,511 sq. ft.279 HALIFAX LANE, Chelsea, AL 35043
MLS# 21440733Listed by: DHI REALTY OF ALABAMA - New
 $384,900Active5 beds 3 baths2,632 sq. ft.
$384,900Active5 beds 3 baths2,632 sq. ft.504 FOGGY BROOK LOOP, Chelsea, AL 35043
MLS# 21440703Listed by: DHI REALTY OF ALABAMA - New
 $359,900Active4 beds 3 baths1,941 sq. ft.
$359,900Active4 beds 3 baths1,941 sq. ft.505 FOGGY BROOK LOOP, Chelsea, AL 35043
MLS# 21440695Listed by: DHI REALTY OF ALABAMA
