3088 OAKRIDGE WAY, Chelsea, AL 35043
Local realty services provided by:ERA Waldrop Real Estate
Listed by: jordan burdette
Office: steel city at keller williams realty
MLS#:21421580
Source:AL_BAMLS
Price summary
- Price:$1,241,000
- Price per sq. ft.:$296.61
About this home
Architecture and plan design by Frusterio Homes- an elegantly designed, custom home that blends timeless craftsmanship with modern comfort. Nestled on a premium lot in the scenic Highlands of Chelsea, this proposed new construction offers serene surroundings, upscale finishes, and spacious living perfect for both entertaining and everyday life. This thoughtfully planned home features an open-concept layout with 4 bedrooms and 4.5 bathrooms, centered around a large great room that flows effortlessly into the kitchen and dining areas. The private owner’s suite includes a luxurious en-suite bath with dual vanities, a soaking tub, separate shower, and an oversized wal The gourmet kitchen boasts high-end cabinetry, a generous island, walk-in pantry, and stainless steel appliances,— all thoughtfully curated for function and style. Basement can be finished out for additional fee. Gated community with over 200+ acres of nature preserves and walking trails, a designer pool & 2 stocked lakes.
Contact an agent
Home facts
- Year built:2025
- Listing ID #:21421580
- Added:247 day(s) ago
- Updated:February 12, 2026 at 03:27 PM
Rooms and interior
- Bedrooms:4
- Total bathrooms:5
- Full bathrooms:4
- Half bathrooms:1
- Living area:4,184 sq. ft.
Heating and cooling
- Cooling:3+ Systems, Central
- Heating:Central, Dual Systems
Structure and exterior
- Year built:2025
- Building area:4,184 sq. ft.
- Lot area:2.32 Acres
Schools
- High school:PELHAM
- Middle school:PELHAM MIDDLE SCHOOL
- Elementary school:PELHAM OAKS
Utilities
- Water:Public Water
- Sewer:Sewer Connected
Finances and disclosures
- Price:$1,241,000
- Price per sq. ft.:$296.61
New listings near 3088 OAKRIDGE WAY
- New
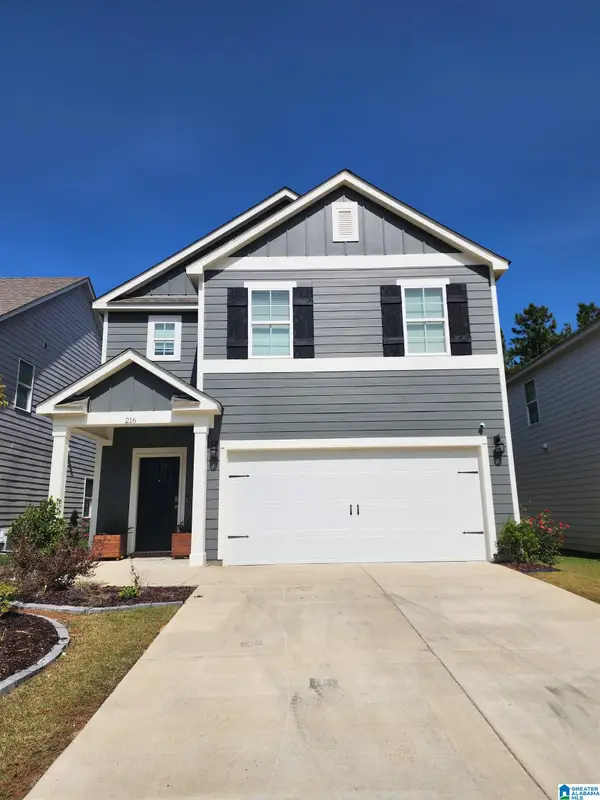 $415,000Active5 beds 3 baths2,382 sq. ft.
$415,000Active5 beds 3 baths2,382 sq. ft.216 CHELSEA PARK ROAD, Chelsea, AL 35043
MLS# 21443298Listed by: RUDULPH REAL ESTATE - New
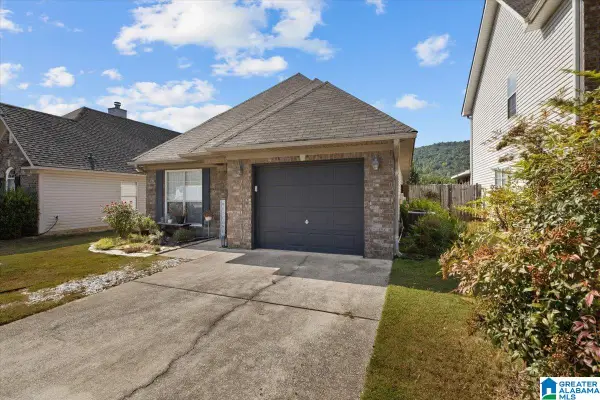 $235,000Active2 beds 2 baths1,138 sq. ft.
$235,000Active2 beds 2 baths1,138 sq. ft.2507 FOREST LAKES LANE, Sterrett, AL 35147
MLS# 21443256Listed by: REALTYSOUTH-ONEONTA/BLOUNT CO - New
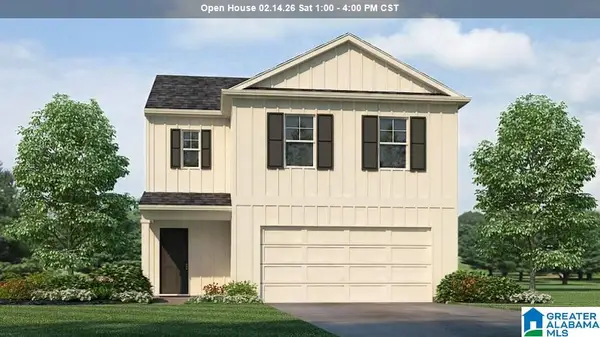 $314,900Active4 beds 3 baths1,613 sq. ft.
$314,900Active4 beds 3 baths1,613 sq. ft.296 WILLOUGHBY ROAD, Sterrett, AL 35147
MLS# 21443198Listed by: DHI REALTY OF ALABAMA - New
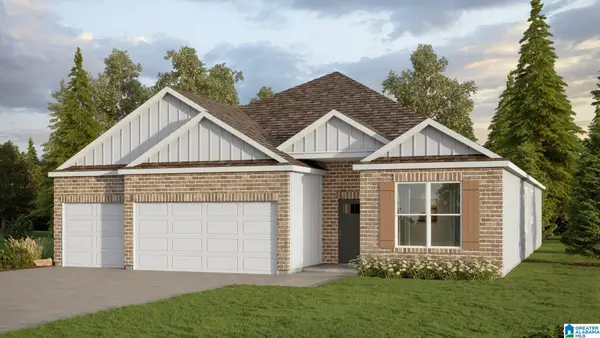 $404,900Active4 beds 3 baths2,271 sq. ft.
$404,900Active4 beds 3 baths2,271 sq. ft.614 FISH CAMP ROAD, Chelsea, AL 35043
MLS# 21443117Listed by: DHI REALTY OF ALABAMA 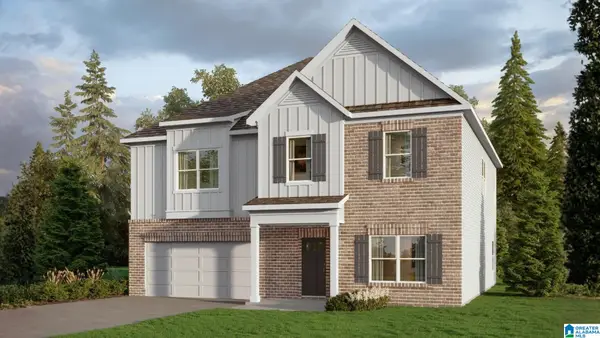 $430,900Pending5 beds 3 baths3,233 sq. ft.
$430,900Pending5 beds 3 baths3,233 sq. ft.745 EMPIRE AVENUE, Chelsea, AL 35043
MLS# 21443077Listed by: DHI REALTY OF ALABAMA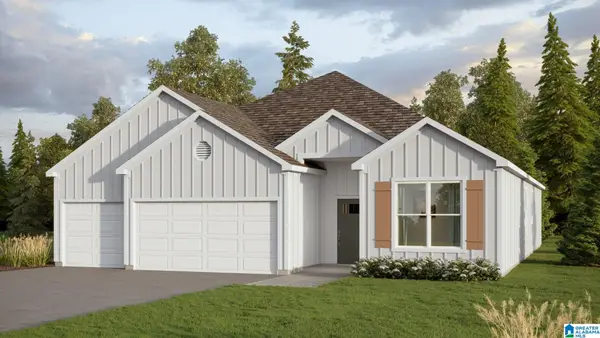 $414,900Pending4 beds 3 baths2,271 sq. ft.
$414,900Pending4 beds 3 baths2,271 sq. ft.732 EMPIRE AVENUE, Chelsea, AL 35043
MLS# 21443062Listed by: DHI REALTY OF ALABAMA- New
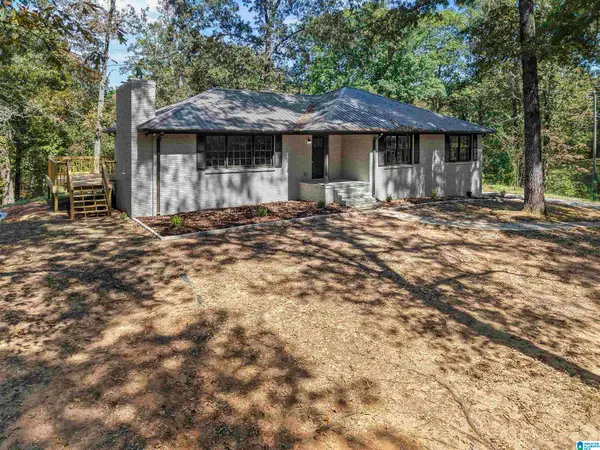 $450,000Active4 beds 3 baths2,486 sq. ft.
$450,000Active4 beds 3 baths2,486 sq. ft.640 GRIFFIN ROAD, Chelsea, AL 35043
MLS# 21443069Listed by: KELLER WILLIAMS 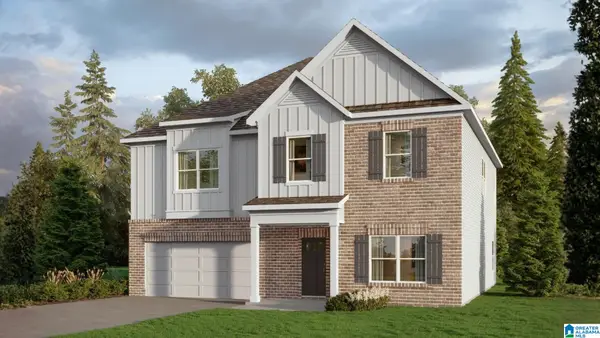 $429,900Pending5 beds 3 baths3,233 sq. ft.
$429,900Pending5 beds 3 baths3,233 sq. ft.720 EMPIRE AVENUE, Chelsea, AL 35043
MLS# 21442921Listed by: DHI REALTY OF ALABAMA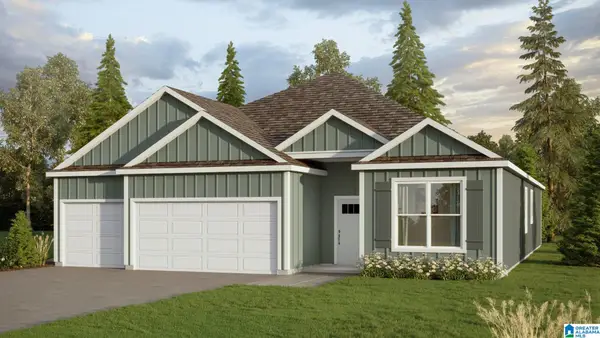 $414,900Pending4 beds 3 baths2,271 sq. ft.
$414,900Pending4 beds 3 baths2,271 sq. ft.724 EMPIRE AVENUE, Chelsea, AL 35043
MLS# 21442906Listed by: DHI REALTY OF ALABAMA- New
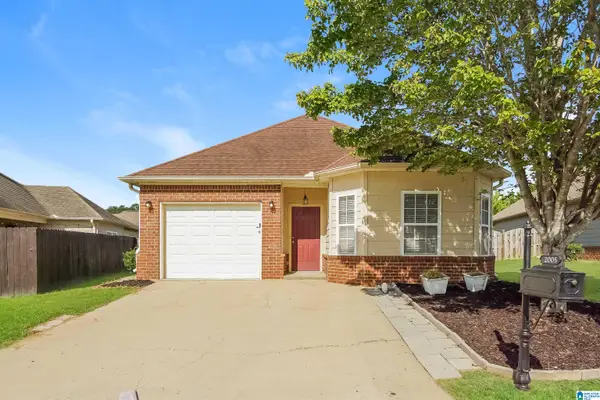 $285,000Active3 beds 2 baths1,484 sq. ft.
$285,000Active3 beds 2 baths1,484 sq. ft.2005 PRESTON LANE, Chelsea, AL 35043
MLS# 21442820Listed by: EXP REALTY, LLC CENTRAL

