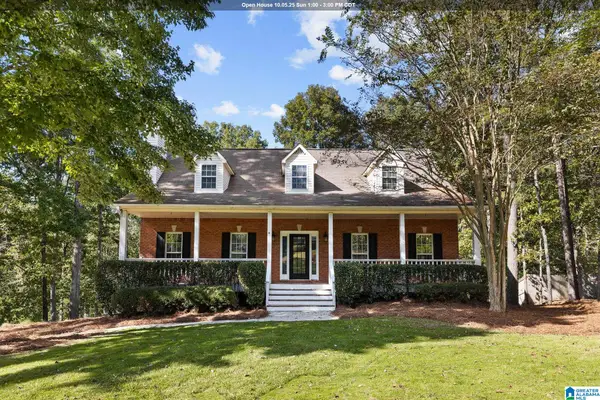329 NORMANDY LANE, Chelsea, AL 35043
Local realty services provided by:ERA King Real Estate Company, Inc.
Listed by:melissa hand
Office:exit realty cahaba
MLS#:21432837
Source:AL_BAMLS
Price summary
- Price:$615,000
- Price per sq. ft.:$191.05
About this home
Welcome to your Tuscan Dream home in Sweet Home Alabama. This one entry subdivision home on a cul de sac, located in Pelham School District but Chelsea zip code, gives you the "feeling of a gated community" with sidewalks/ street lamps and neighborhood pool,without Gated cost or gate..Minutes from 65 south/ 280 corridor, This 3 bed 2 1/2 bath.laundry,powder w/2 car garage on MLVL, 4th bed/ 1 bath upstairs( private apt);w/ remodeled kitchen many upgrades/an area for ice maker in pantry/mixer stand in island. stainless appliances/ wine fridge allowing ample entertaining/ storage.Fresh paint throughout. new installed LED lights in home, new front landscaping,updated deck as well as sprinkler system give you the feel of a new home but with character. Night light outlets throughout to prevent falls 3rd car garage in expansive down stairs unfinished basement w/ stubbed for plumbing. Amazing home with ease of care for home/ yard to live.No signage in front yard. Owner is Licensed AL Realtor
Contact an agent
Home facts
- Year built:2007
- Listing ID #:21432837
- Added:160 day(s) ago
- Updated:October 05, 2025 at 07:39 PM
Rooms and interior
- Bedrooms:4
- Total bathrooms:4
- Full bathrooms:3
- Half bathrooms:1
- Living area:3,219 sq. ft.
Heating and cooling
- Cooling:Central, Zoned
- Heating:Central, Electric, Forced Air, Heat Pump
Structure and exterior
- Year built:2007
- Building area:3,219 sq. ft.
- Lot area:0.55 Acres
Schools
- High school:PELHAM
- Middle school:PELHAM PARK
- Elementary school:PELHAM RIDGE
Utilities
- Water:Public Water
- Sewer:Septic
Finances and disclosures
- Price:$615,000
- Price per sq. ft.:$191.05
New listings near 329 NORMANDY LANE
- Open Sun, 1 to 3pmNew
 $385,000Active4 beds 4 baths2,596 sq. ft.
$385,000Active4 beds 4 baths2,596 sq. ft.119 BRYNLEIGH DRIVE, Chelsea, AL 35043
MLS# 21433100Listed by: RE/MAX ADVANTAGE - Open Sun, 2 to 4pmNew
 $328,000Active3 beds 2 baths1,876 sq. ft.
$328,000Active3 beds 2 baths1,876 sq. ft.109 CHESSER LOOP ROAD, Chelsea, AL 35043
MLS# 21433094Listed by: REALTYSOUTH CHELSEA BRANCH - New
 $520,000Active4 beds 5 baths3,106 sq. ft.
$520,000Active4 beds 5 baths3,106 sq. ft.113 DEER RIDGE DRIVE, Chelsea, AL 35043
MLS# 21433079Listed by: KELLER WILLIAMS REALTY VESTAVIA - Open Sun, 2 to 4pmNew
 $314,900Active3 beds 2 baths1,620 sq. ft.
$314,900Active3 beds 2 baths1,620 sq. ft.2013 MADISON CIRCLE, Chelsea, AL 35043
MLS# 21433070Listed by: KELLER WILLIAMS HOMEWOOD - New
 $369,900Active4 beds 2 baths2,250 sq. ft.
$369,900Active4 beds 2 baths2,250 sq. ft.272 HALIFAX LANE, Chelsea, AL 35043
MLS# 21433038Listed by: DHI REALTY OF ALABAMA - New
 $389,900Active5 beds 3 baths2,511 sq. ft.
$389,900Active5 beds 3 baths2,511 sq. ft.680 FISH CAMP ROAD, Chelsea, AL 35043
MLS# 21433042Listed by: DHI REALTY OF ALABAMA - New
 $379,900Active4 beds 3 baths2,339 sq. ft.
$379,900Active4 beds 3 baths2,339 sq. ft.684 FISH CAMP ROAD, Chelsea, AL 35043
MLS# 21433047Listed by: DHI REALTY OF ALABAMA - New
 $354,900Active4 beds 2 baths2,028 sq. ft.
$354,900Active4 beds 2 baths2,028 sq. ft.267 HALIFAX LANE, Chelsea, AL 35043
MLS# 21432941Listed by: DHI REALTY OF ALABAMA - New
 $342,400Active4 beds 2 baths1,774 sq. ft.
$342,400Active4 beds 2 baths1,774 sq. ft.276 HALIFAX LANE, Chelsea, AL 35043
MLS# 21432942Listed by: DHI REALTY OF ALABAMA - Open Sun, 2 to 4pmNew
 $360,000Active3 beds 2 baths1,980 sq. ft.
$360,000Active3 beds 2 baths1,980 sq. ft.636 FOOTHILLS TRACE, Chelsea, AL 35043
MLS# 21432851Listed by: REALTYSOUTH-OTM-ACTON RD
