364 CHESSER PARK DRIVE, Chelsea, AL 35043
Local realty services provided by:ERA King Real Estate Company, Inc.
Listed by: kiersten howard
Office: re/max advantage
MLS#:21431908
Source:AL_BAMLS
Price summary
- Price:$324,900
- Price per sq. ft.:$184.81
About this home
YOUR OPEN FLOOR PLAN but not TOOOO OPEN, FREASH PAINT NOV. 2025! LVP FLOORING THROUGHOUT, absolutely no carpet FRESH PAINT, EXTENDED COVERED PATIO! The DUAL SIDED FIREPLACE warms both the living and kitchen areas, Gas or Wood-burning! Think upcoming HOLIDAY GATHERINGS HERE!! The HUGE KITCHEN HAS AN ISLAND FOR ENTERTAINING, OR PREPARING, with the DINING IN THE OPEN SPACE so you never miss a moment with family or guests. All bedrooms, have great closets for storage, and plenty of room for any stage of life, kids room, guest space, or office! The bathrooms are crisp and clean with timeless fixtures, Tub/shower combo (secondary bath), WALK IN SHOWER and SOAKING TUB in the master. Want recreation? The community pool is literally just a street over! WALKING DISTANCE TO THE POOL! The yard is low-maintenance but still roomy for play or garden space! *INTEREST RATE BUY DOWN OPTIONS AVAILABLE WITH SELLERS PREFERRED LENDER.*
Contact an agent
Home facts
- Year built:2006
- Listing ID #:21431908
- Added:87 day(s) ago
- Updated:December 18, 2025 at 02:45 AM
Rooms and interior
- Bedrooms:3
- Total bathrooms:2
- Full bathrooms:2
- Living area:1,758 sq. ft.
Heating and cooling
- Cooling:Central, Electric
- Heating:Central, Gas Heat
Structure and exterior
- Year built:2006
- Building area:1,758 sq. ft.
- Lot area:0.19 Acres
Schools
- High school:CHELSEA
- Middle school:CHELSEA
- Elementary school:CHELSEA PARK
Utilities
- Water:Public Water
- Sewer:Sewer Connected
Finances and disclosures
- Price:$324,900
- Price per sq. ft.:$184.81
New listings near 364 CHESSER PARK DRIVE
- New
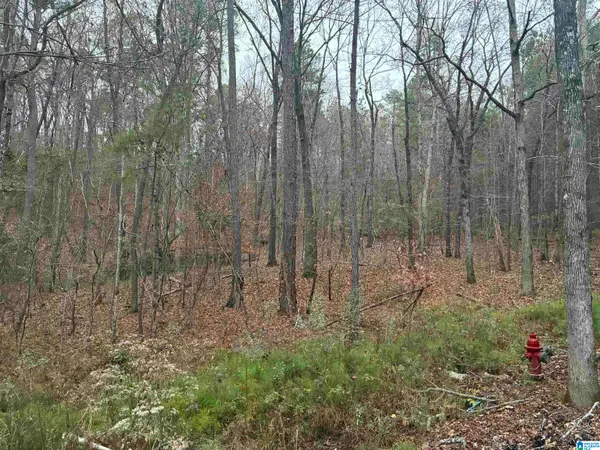 $334,900Active20 Acres
$334,900Active20 Acres605 PINE MOUNTAIN TRAIL, Chelsea, AL 35043
MLS# 21439016Listed by: EDDLEMAN REALTY LLC - New
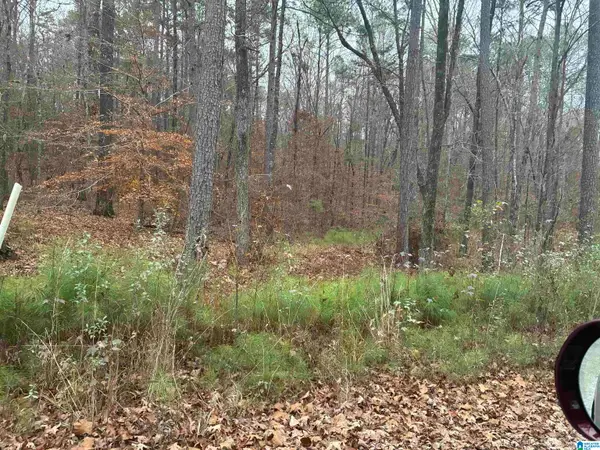 $339,900Active20 Acres
$339,900Active20 Acres651 PINE MOUNTAIN TRAIL, Chelsea, AL 35043
MLS# 21439024Listed by: EDDLEMAN REALTY LLC - New
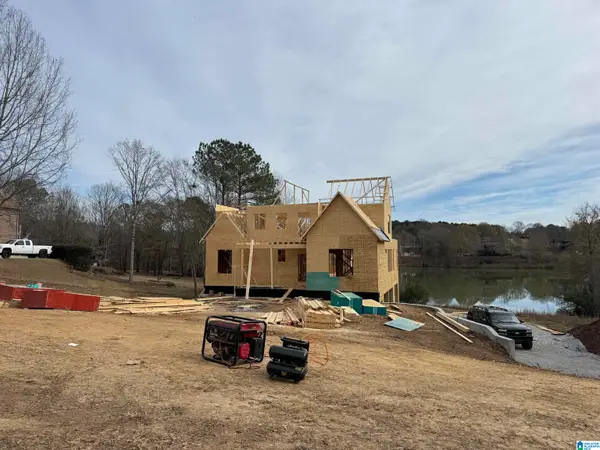 $749,900Active4 beds 4 baths2,910 sq. ft.
$749,900Active4 beds 4 baths2,910 sq. ft.112 EMERALD PARC DRIVE, Chelsea, AL 35043
MLS# 21439000Listed by: DAL PROPERTIES, LLC - New
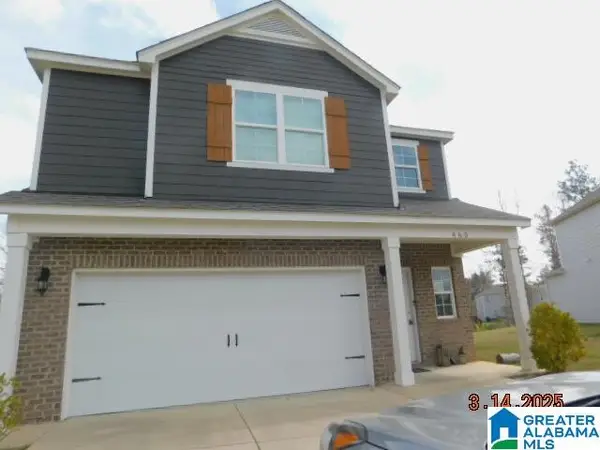 $299,000Active3 beds 3 baths1,328 sq. ft.
$299,000Active3 beds 3 baths1,328 sq. ft.460 CROSSBRIDGE ROAD, Chelsea, AL 35043
MLS# 21438990Listed by: ROMANO PROPERTIES LLC - New
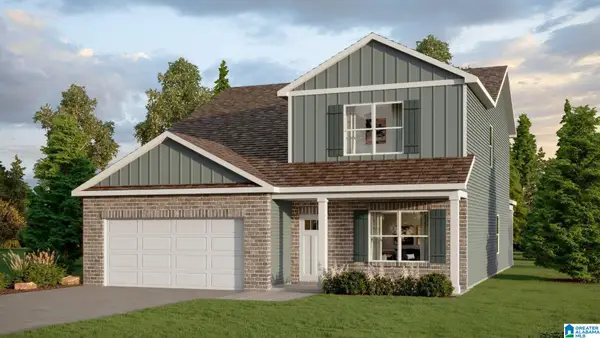 $389,900Active5 beds 3 baths2,632 sq. ft.
$389,900Active5 beds 3 baths2,632 sq. ft.1398 CHELSEA PARK TRAIL, Chelsea, AL 35043
MLS# 21438953Listed by: DHI REALTY OF ALABAMA - New
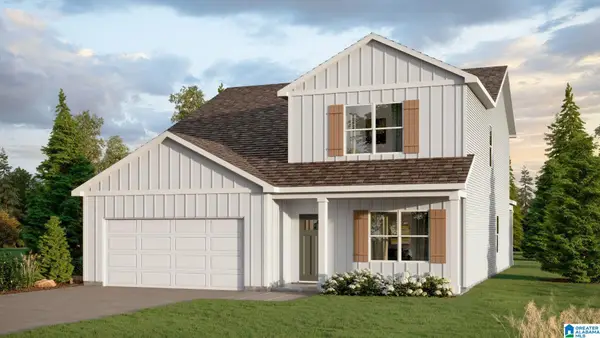 $389,900Active5 beds 3 baths2,632 sq. ft.
$389,900Active5 beds 3 baths2,632 sq. ft.1382 CHELSEA PARK TRAIL, Chelsea, AL 35043
MLS# 21438952Listed by: DHI REALTY OF ALABAMA 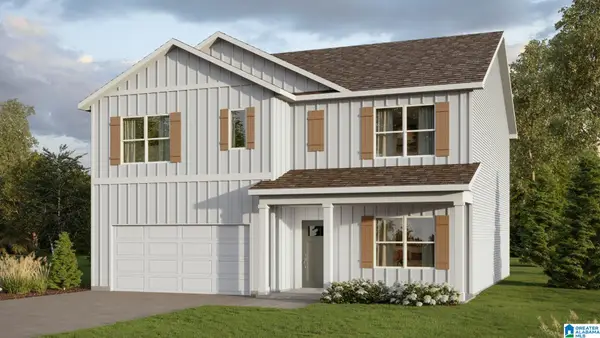 $397,900Pending5 beds 3 baths2,511 sq. ft.
$397,900Pending5 beds 3 baths2,511 sq. ft.729 EMPIRE AVENUE, Chelsea, AL 35043
MLS# 21438645Listed by: DHI REALTY OF ALABAMA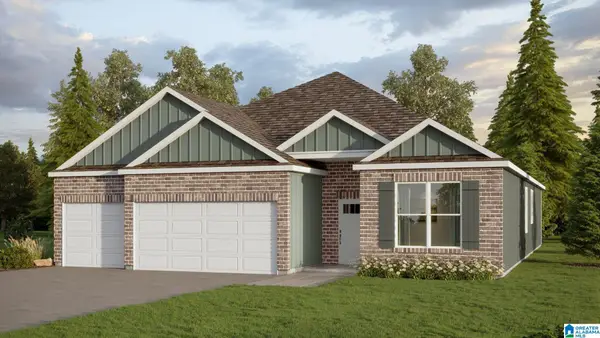 $403,125Pending4 beds 3 baths2,271 sq. ft.
$403,125Pending4 beds 3 baths2,271 sq. ft.618 FISH CAMP ROAD, Chelsea, AL 35043
MLS# 21438647Listed by: DHI REALTY OF ALABAMA- New
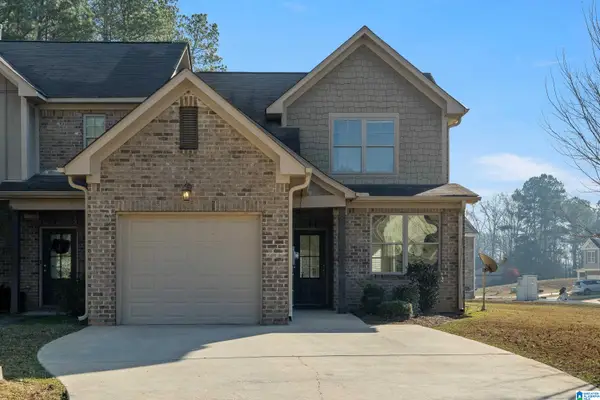 $235,000Active3 beds 3 baths1,607 sq. ft.
$235,000Active3 beds 3 baths1,607 sq. ft.559 POLO WAY, Chelsea, AL 35043
MLS# 21438636Listed by: SWEET HOMELIFE REAL ESTATE - New
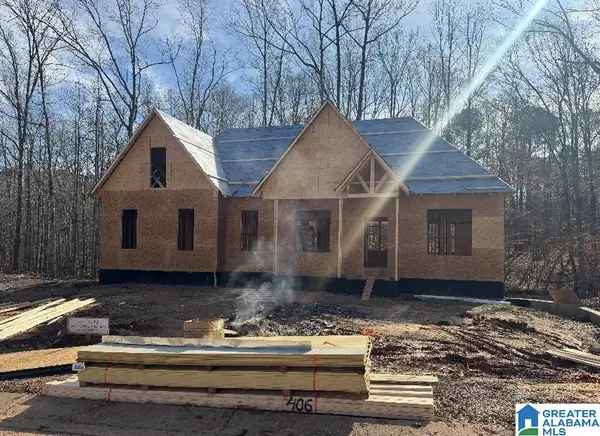 $649,900Active4 beds 3 baths2,753 sq. ft.
$649,900Active4 beds 3 baths2,753 sq. ft.657 LIME CREEK WAY, Chelsea, AL 35043
MLS# 21438579Listed by: DAL PROPERTIES, LLC
