404 BENT CREEK TRACE, Chelsea, AL 35043
Local realty services provided by:ERA Byars Realty
Listed by: lori west
Office: arc realty vestavia
MLS#:21435945
Source:AL_BAMLS
Price summary
- Price:$484,900
- Price per sq. ft.:$158.26
About this home
FULL BRICK! LARGE FENCED BACKYARD! CUL-DE-SAC! COMMUNITY POOL! CLUBHOUSE! FINAL TOUCHES are underway in this HANDSOME home located in the community of Bent Creek. Main level includes a SPACIOUS, open greatroom, dining room with TALL ceiling, fully equipped kitchen & laundry room. The split floorpan allows privacy and functionality with 2 bedrooms and full bath on one end while tucked away on the other is the primary suite, complete with newly added soaking tub, LARGE shower, double sinks and HUGE walk-in closet. BUT WAIT! THERE's MORE! The finished lower level is ideal for entertaining featuring a recreation room with a theater system that remains, wet bar, guest room, and bath AND private office/study! Enjoy an evening by the fire in this charming outdoor retreat, complete with a grand brick fireplace, built-in brick seating, and a generous brick patio that invites friends and family together in style!
Contact an agent
Home facts
- Year built:2007
- Listing ID #:21435945
- Added:43 day(s) ago
- Updated:December 17, 2025 at 09:38 PM
Rooms and interior
- Bedrooms:4
- Total bathrooms:4
- Full bathrooms:3
- Half bathrooms:1
- Living area:3,064 sq. ft.
Heating and cooling
- Cooling:Central, Dual Systems
- Heating:Forced Air, Gas Heat
Structure and exterior
- Year built:2007
- Building area:3,064 sq. ft.
- Lot area:0.49 Acres
Schools
- High school:PELHAM
- Middle school:PELHAM PARK
- Elementary school:PELHAM RIDGE
Utilities
- Water:Public Water
- Sewer:Sewer Connected
Finances and disclosures
- Price:$484,900
- Price per sq. ft.:$158.26
New listings near 404 BENT CREEK TRACE
- New
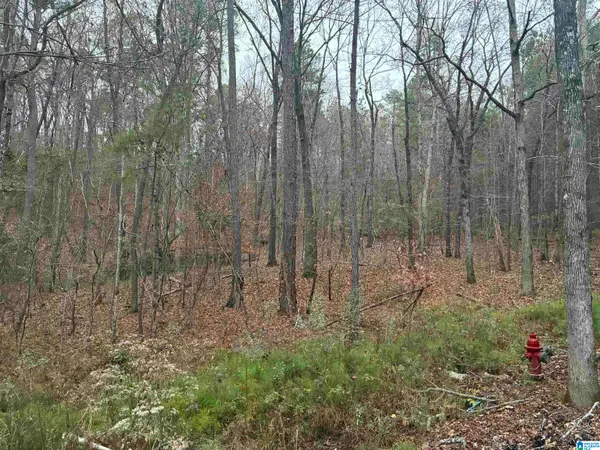 $334,900Active20 Acres
$334,900Active20 Acres605 PINE MOUNTAIN TRAIL, Chelsea, AL 35043
MLS# 21439016Listed by: EDDLEMAN REALTY LLC - New
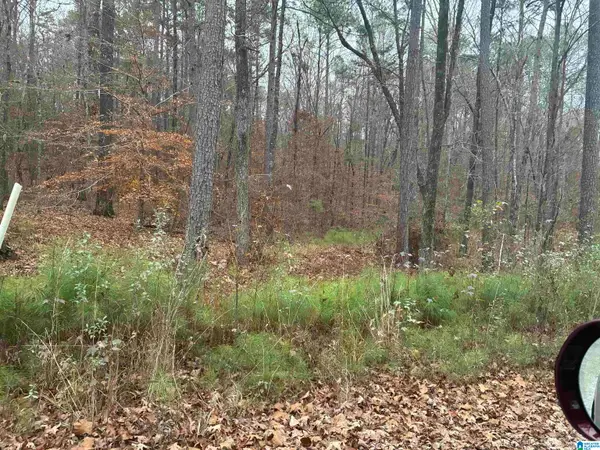 $339,900Active20 Acres
$339,900Active20 Acres651 PINE MOUNTAIN TRAIL, Chelsea, AL 35043
MLS# 21439024Listed by: EDDLEMAN REALTY LLC - New
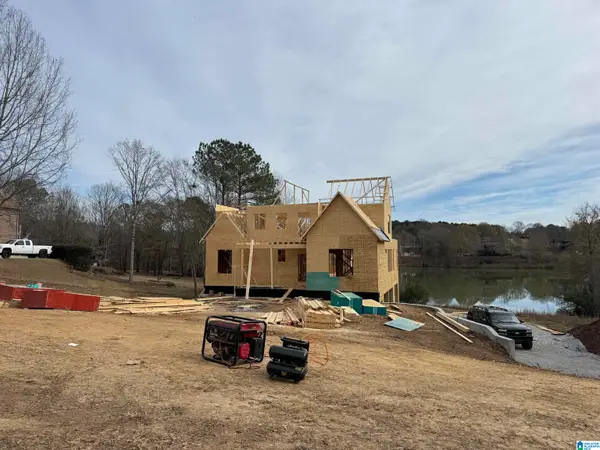 $749,900Active4 beds 4 baths2,910 sq. ft.
$749,900Active4 beds 4 baths2,910 sq. ft.112 EMERALD PARC DRIVE, Chelsea, AL 35043
MLS# 21439000Listed by: DAL PROPERTIES, LLC - New
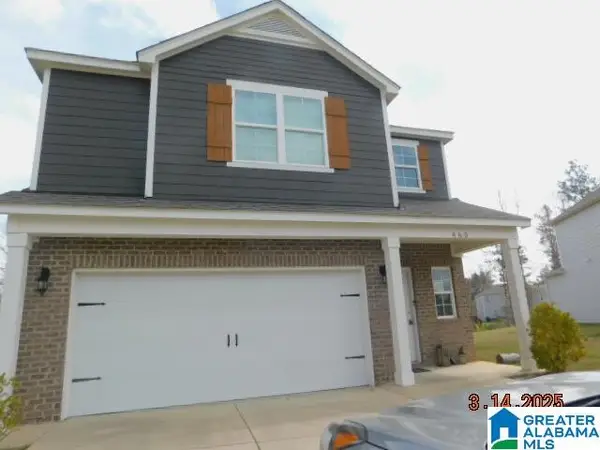 $299,000Active3 beds 3 baths1,328 sq. ft.
$299,000Active3 beds 3 baths1,328 sq. ft.460 CROSSBRIDGE ROAD, Chelsea, AL 35043
MLS# 21438990Listed by: ROMANO PROPERTIES LLC - New
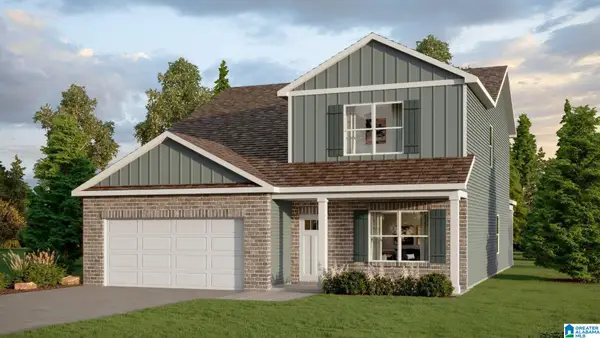 $389,900Active5 beds 3 baths2,632 sq. ft.
$389,900Active5 beds 3 baths2,632 sq. ft.1398 CHELSEA PARK TRAIL, Chelsea, AL 35043
MLS# 21438953Listed by: DHI REALTY OF ALABAMA - New
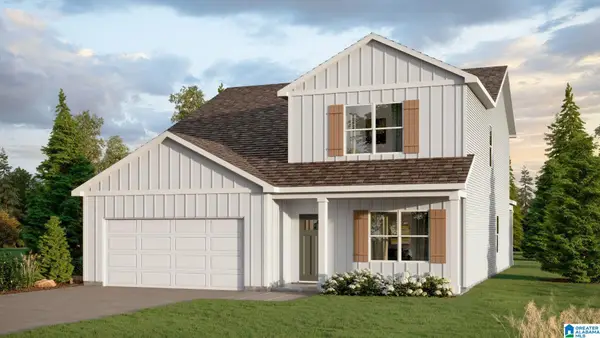 $389,900Active5 beds 3 baths2,632 sq. ft.
$389,900Active5 beds 3 baths2,632 sq. ft.1382 CHELSEA PARK TRAIL, Chelsea, AL 35043
MLS# 21438952Listed by: DHI REALTY OF ALABAMA 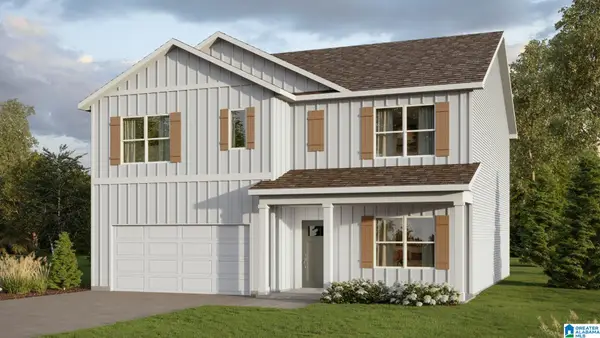 $397,900Pending5 beds 3 baths2,511 sq. ft.
$397,900Pending5 beds 3 baths2,511 sq. ft.729 EMPIRE AVENUE, Chelsea, AL 35043
MLS# 21438645Listed by: DHI REALTY OF ALABAMA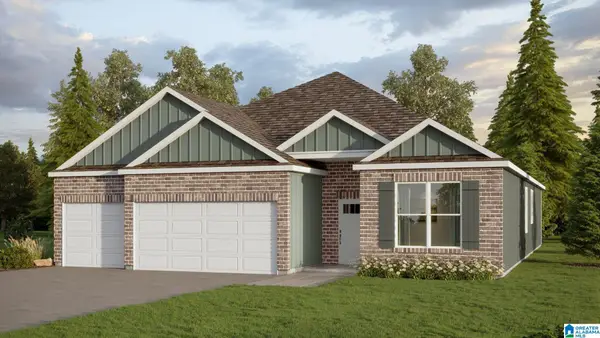 $403,125Pending4 beds 3 baths2,271 sq. ft.
$403,125Pending4 beds 3 baths2,271 sq. ft.618 FISH CAMP ROAD, Chelsea, AL 35043
MLS# 21438647Listed by: DHI REALTY OF ALABAMA- New
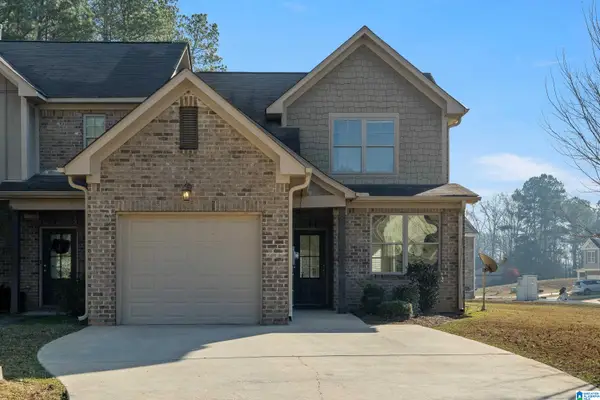 $235,000Active3 beds 3 baths1,607 sq. ft.
$235,000Active3 beds 3 baths1,607 sq. ft.559 POLO WAY, Chelsea, AL 35043
MLS# 21438636Listed by: SWEET HOMELIFE REAL ESTATE - New
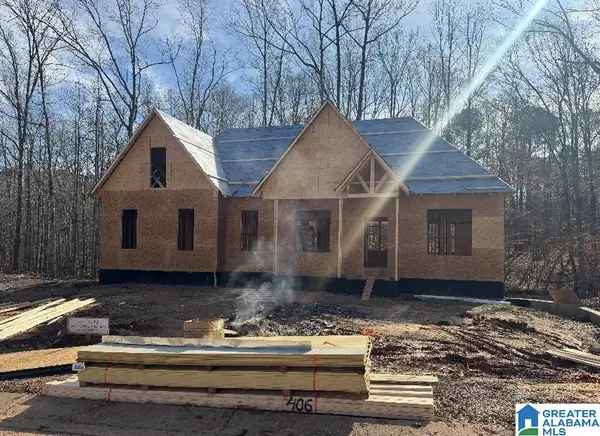 $649,900Active4 beds 3 baths2,753 sq. ft.
$649,900Active4 beds 3 baths2,753 sq. ft.657 LIME CREEK WAY, Chelsea, AL 35043
MLS# 21438579Listed by: DAL PROPERTIES, LLC
