420 TUSCANY CIRCLE, Chelsea, AL 35043
Local realty services provided by:ERA King Real Estate Company, Inc.
Listed by: mark bishop
Office: keller williams realty vestavia
MLS#:21425677
Source:AL_BAMLS
Price summary
- Price:$849,900
- Price per sq. ft.:$203.67
About this home
GORGEOUS! CUL-DE-SAC! 4000+ SQ FT! You will love the features of this custom-built home. Castle-entry double doors open into foyer adjacent to amazing dining room w/2-level windows and soaring ceiling. Den is 2-story w/floor to ceiling stone fireplace. Archway from den to kitchen is custom stone and is beautiful! Kitchen is large w/wood beams, stone countertops, stainless appliances, island, large breakfast area w/vaulted ceiling. Large master bedroom on main w/trayed ceiling, access to screen porch, en suite bath complete w/separate vanities, separate tub/shower, walk-in closet. Main level also has 2nd bedroom w/private bath. Office/study, large laundry room, & 1/2 bath also on main. 2nd floor has 3 bedrooms, 2 full baths, 2nd laundry room. Screened porch overlooks amazing backyard that has been completely redone w/stone pathways, stone firepit area, fabulous play area. Unfinished basement is huge w/so much potential! Almost an acre of wooded privacy. Come and see today!!
Contact an agent
Home facts
- Year built:2007
- Listing ID #:21425677
- Added:162 day(s) ago
- Updated:December 30, 2025 at 04:40 AM
Rooms and interior
- Bedrooms:5
- Total bathrooms:5
- Full bathrooms:4
- Half bathrooms:1
- Living area:4,173 sq. ft.
Heating and cooling
- Cooling:Central
- Heating:Central
Structure and exterior
- Year built:2007
- Building area:4,173 sq. ft.
- Lot area:0.73 Acres
Schools
- High school:PELHAM
- Middle school:PELHAM PARK
- Elementary school:PELHAM RIDGE
Utilities
- Water:Public Water
- Sewer:Septic
Finances and disclosures
- Price:$849,900
- Price per sq. ft.:$203.67
New listings near 420 TUSCANY CIRCLE
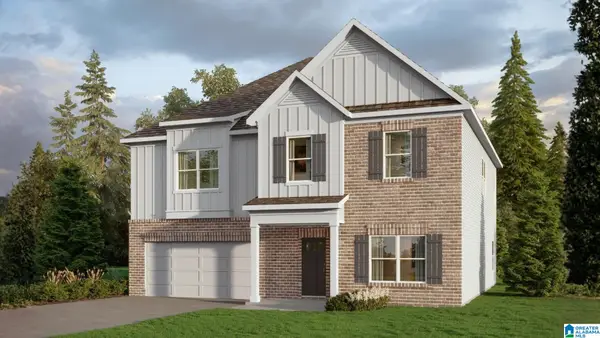 $425,100Pending5 beds 3 baths3,233 sq. ft.
$425,100Pending5 beds 3 baths3,233 sq. ft.733 EMPIRE AVENUE, Chelsea, AL 35043
MLS# 21439543Listed by: DHI REALTY OF ALABAMA- New
 $375,000Active5 beds 3 baths2,682 sq. ft.
$375,000Active5 beds 3 baths2,682 sq. ft.321 DEER RIDGE LANE, Chelsea, AL 35043
MLS# 21439377Listed by: EXP REALTY, LLC CENTRAL - New
 $327,400Active4 beds 2 baths1,774 sq. ft.
$327,400Active4 beds 2 baths1,774 sq. ft.293 WILLOUGHBY ROAD, Sterrett, AL 35147
MLS# 21439367Listed by: DHI REALTY OF ALABAMA - New
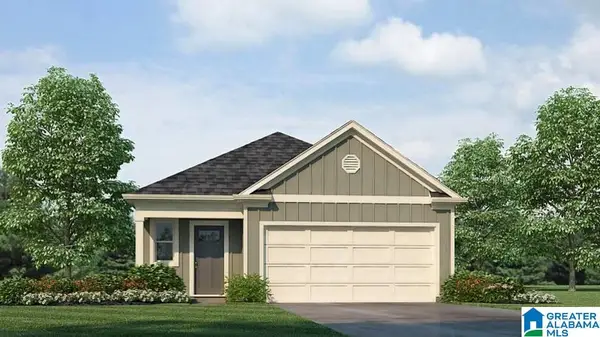 $294,900Active3 beds 2 baths1,376 sq. ft.
$294,900Active3 beds 2 baths1,376 sq. ft.297 WILLOUGHBY ROAD, Sterrett, AL 35147
MLS# 21439368Listed by: DHI REALTY OF ALABAMA  $404,900Pending4 beds 3 baths2,271 sq. ft.
$404,900Pending4 beds 3 baths2,271 sq. ft.736 EMPIRE AVENUE, Chelsea, AL 35043
MLS# 21439307Listed by: DHI REALTY OF ALABAMA $411,625Pending4 beds 3 baths2,271 sq. ft.
$411,625Pending4 beds 3 baths2,271 sq. ft.716 EMPIRE AVENUE, Chelsea, AL 35043
MLS# 21439309Listed by: DHI REALTY OF ALABAMA- New
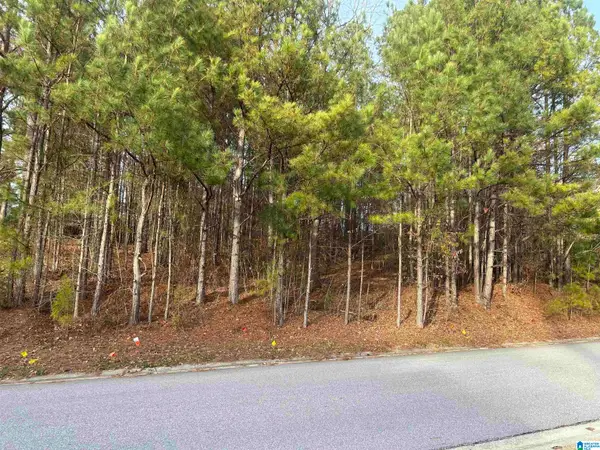 $55,000Active0.41 Acres
$55,000Active0.41 Acres520 LIME CREEK COVE, Chelsea, AL 35043
MLS# 21439296Listed by: INGRAM & ASSOCIATES, LLC - New
 $242,000Active2 beds 2 baths1,262 sq. ft.
$242,000Active2 beds 2 baths1,262 sq. ft.1077 FAIRBANK LANE, Chelsea, AL 35043
MLS# 21439276Listed by: ARC REALTY VESTAVIA 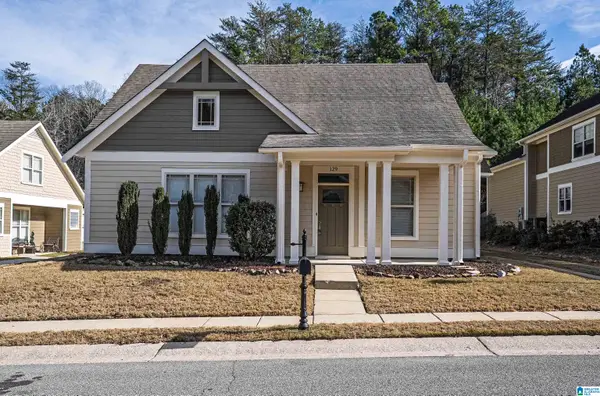 $329,900Active3 beds 2 baths1,601 sq. ft.
$329,900Active3 beds 2 baths1,601 sq. ft.129 CHELSEA STATION DRIVE, Chelsea, AL 35043
MLS# 21439126Listed by: RE/MAX ADVANTAGE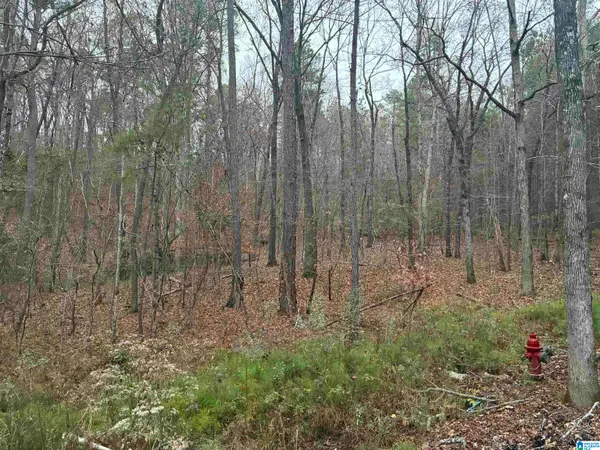 $334,900Active20 Acres
$334,900Active20 Acres605 PINE MOUNTAIN TRAIL, Chelsea, AL 35043
MLS# 21439016Listed by: EDDLEMAN REALTY LLC
