664 FISH CAMP ROAD, Chelsea, AL 35043
Local realty services provided by:ERA King Real Estate Company, Inc.
664 FISH CAMP ROAD,Chelsea, AL 35043
$386,950
- 4 Beds
- 3 Baths
- - sq. ft.
- Single family
- Sold
Listed by: krystale barksdale
Office: dhi realty of alabama
MLS#:21426703
Source:AL_BAMLS
Sorry, we are unable to map this address
Price summary
- Price:$386,950
About this home
Ask about our interest rates, paid closing cost and easily added options. The Oakdale plan is another of our brand new single-level plan featuring a full 4 bedrooms, 3 bathrooms, and 2,400 square feet of well-designed living space. The kitchen is spacious and includes an island for cooking and dining purposes with a barstool seating area. The kitchen seamlessly opens up to the living area and a large dining area perfect for holidays or family gatherings, making this an incredible family living space to enjoy. The primary Bedroom boasts an incredible bathroom with a large walk in closet, shower, and a convenient his or hers double vanity area. You can enjoy early morning coffee or quiet evenings under the shaded covered porch, with quick access to the main living area and primary bedroom. In addition to Bedroom One, there are three more bedrooms, a full bath with a shower, a laundry room, and a 2-car garage completing this incredibly unique single story plan.
Contact an agent
Home facts
- Year built:2025
- Listing ID #:21426703
- Added:168 day(s) ago
- Updated:January 15, 2026 at 07:17 AM
Rooms and interior
- Bedrooms:4
- Total bathrooms:3
- Full bathrooms:3
Heating and cooling
- Cooling:Central, Electric, Zoned
- Heating:Central, Gas Heat, Zoned
Structure and exterior
- Year built:2025
Schools
- High school:CHELSEA
- Middle school:CHELSEA
- Elementary school:FOREST OAKS
Utilities
- Water:Public Water
- Sewer:Sewer Connected
Finances and disclosures
- Price:$386,950
New listings near 664 FISH CAMP ROAD
- New
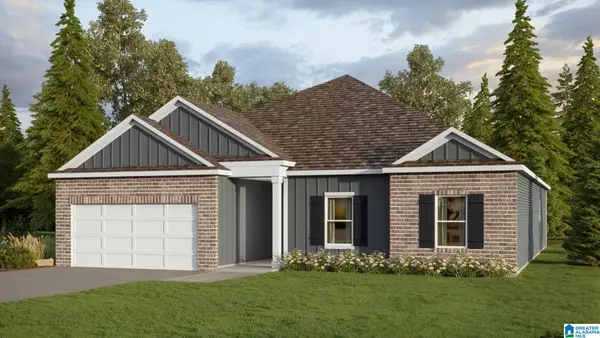 $409,900Active4 beds 3 baths2,400 sq. ft.
$409,900Active4 beds 3 baths2,400 sq. ft.602 FISH CAMP ROAD, Chelsea, AL 35043
MLS# 21440802Listed by: DHI REALTY OF ALABAMA - New
 $349,000Active4 beds 2 baths2,028 sq. ft.
$349,000Active4 beds 2 baths2,028 sq. ft.280 HALIFAX LANE, Chelsea, AL 35043
MLS# 21440752Listed by: EXP REALTY, LLC CENTRAL - New
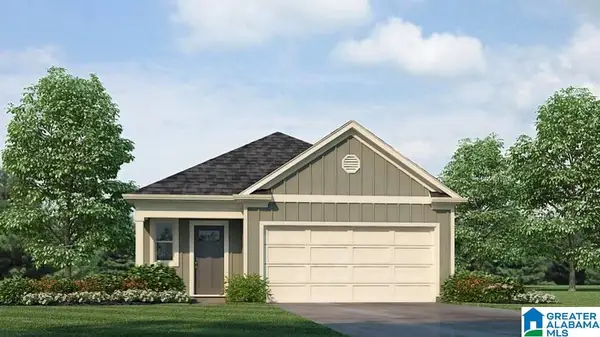 $294,900Active3 beds 2 baths1,376 sq. ft.
$294,900Active3 beds 2 baths1,376 sq. ft.301 WILLOUGHBY ROAD, Sterrett, AL 35147
MLS# 21440714Listed by: DHI REALTY OF ALABAMA - New
 $369,900Active5 beds 3 baths2,511 sq. ft.
$369,900Active5 beds 3 baths2,511 sq. ft.279 HALIFAX LANE, Chelsea, AL 35043
MLS# 21440733Listed by: DHI REALTY OF ALABAMA - New
 $384,900Active5 beds 3 baths2,632 sq. ft.
$384,900Active5 beds 3 baths2,632 sq. ft.504 FOGGY BROOK LOOP, Chelsea, AL 35043
MLS# 21440703Listed by: DHI REALTY OF ALABAMA - New
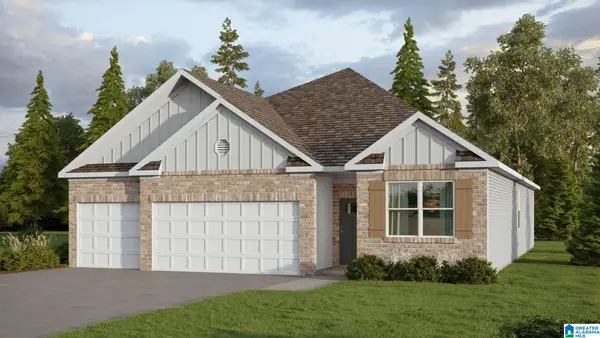 $359,900Active4 beds 3 baths1,941 sq. ft.
$359,900Active4 beds 3 baths1,941 sq. ft.505 FOGGY BROOK LOOP, Chelsea, AL 35043
MLS# 21440695Listed by: DHI REALTY OF ALABAMA - New
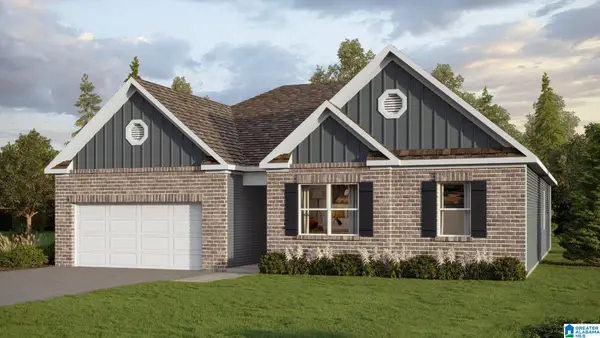 $353,900Active4 beds 2 baths2,025 sq. ft.
$353,900Active4 beds 2 baths2,025 sq. ft.501 FOGGY BROOK LOOP, Chelsea, AL 35043
MLS# 21440697Listed by: DHI REALTY OF ALABAMA - New
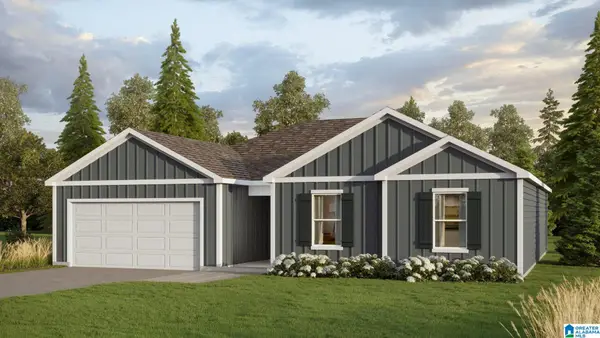 $325,900Active3 beds 2 baths1,734 sq. ft.
$325,900Active3 beds 2 baths1,734 sq. ft.500 FOGGY BROOK LOOP, Chelsea, AL 35043
MLS# 21440699Listed by: DHI REALTY OF ALABAMA - New
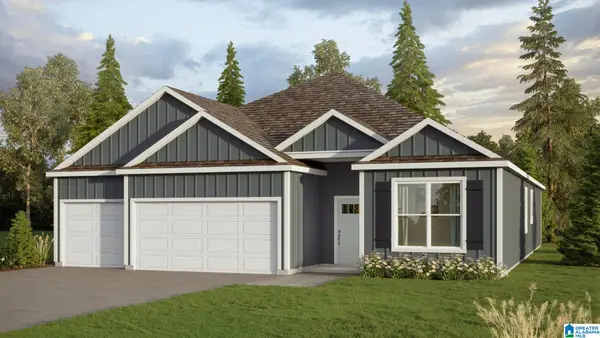 $404,900Active4 beds 3 baths2,271 sq. ft.
$404,900Active4 beds 3 baths2,271 sq. ft.606 FISH CAMP ROAD, Chelsea, AL 35043
MLS# 21440692Listed by: DHI REALTY OF ALABAMA - New
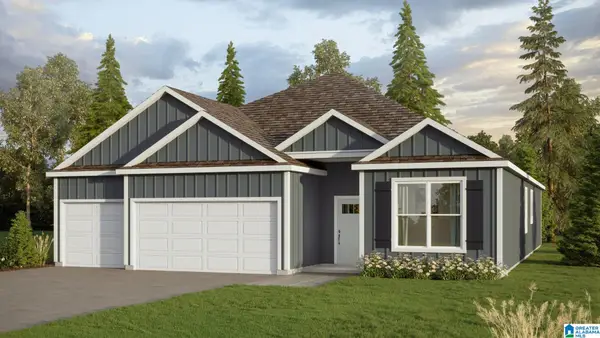 $404,900Active4 beds 3 baths2,271 sq. ft.
$404,900Active4 beds 3 baths2,271 sq. ft.622 FISH CAMP ROAD, Chelsea, AL 35043
MLS# 21440694Listed by: DHI REALTY OF ALABAMA
