809 HUNTINGTON TRACE, Chelsea, AL 35043
Local realty services provided by:ERA Byars Realty
Listed by: margie beth shaw
Office: keller williams realty vestavia
MLS#:21428209
Source:AL_BAMLS
Price summary
- Price:$319,900
- Price per sq. ft.:$168.28
About this home
Charming 4-Bedroom Home!! Transferable VA Loan Available!! MOVE-IN READY!! Beautifully maintained two-story home in highly sought-after Polo Crossing just two doors from neighborhood pool!! Stately covered front porch welcomes- step inside to find a bright, inviting layout w/lots of NATURAL LIGHT! Main level offers open concept. GENEROUS GREAT ROOM flows to large dining space w/NEW french doors to the covered patio! Then into kitchen w/granite countertops, LARGE ISLAND w/breakfast bar, TONS OF STORAGE, HUGE PANTRY, stainless appls, new dishwasher, large storage closet, spacious half bath & main level garage complete 1st floor! 4 Bedrooms upstairs- providing privacy & separation from main living areas. Master suite w/vaulted ceiling, HUGE BATH w/separate shower, & BRIGHT walk-in closet. Additional 3 bedrooms share a well-appointed full bath. Convenient upstairs laundry room! Large, tree-lined partially fenced backyard offers forest view, room for play, gardening, & outdoor gatherings.
Contact an agent
Home facts
- Year built:2018
- Listing ID #:21428209
- Added:88 day(s) ago
- Updated:November 11, 2025 at 03:41 PM
Rooms and interior
- Bedrooms:4
- Total bathrooms:3
- Full bathrooms:2
- Half bathrooms:1
- Living area:1,901 sq. ft.
Heating and cooling
- Cooling:Central
- Heating:Central
Structure and exterior
- Year built:2018
- Building area:1,901 sq. ft.
- Lot area:0.23 Acres
Schools
- High school:CHELSEA
- Middle school:CHELSEA
- Elementary school:CHELSEA PARK
Utilities
- Water:Public Water
- Sewer:Sewer Connected
Finances and disclosures
- Price:$319,900
- Price per sq. ft.:$168.28
New listings near 809 HUNTINGTON TRACE
- New
 $199,000Active7.16 Acres
$199,000Active7.16 Acres284 NICHOLS ROAD, Chelsea, AL 35043
MLS# 21436318Listed by: TLC REAL ESTATE LLC - New
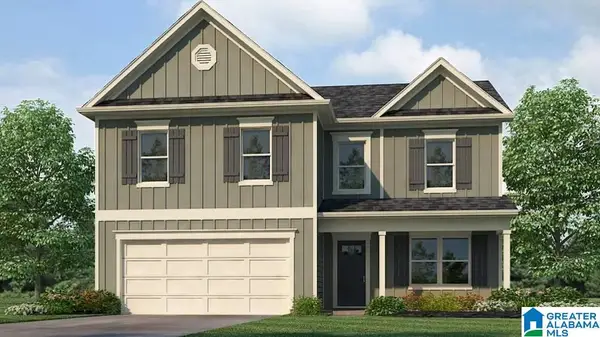 $364,900Active4 beds 3 baths2,339 sq. ft.
$364,900Active4 beds 3 baths2,339 sq. ft.1386 CHELSEA PARK TRAIL, Chelsea, AL 35043
MLS# 21436182Listed by: DHI REALTY OF ALABAMA - New
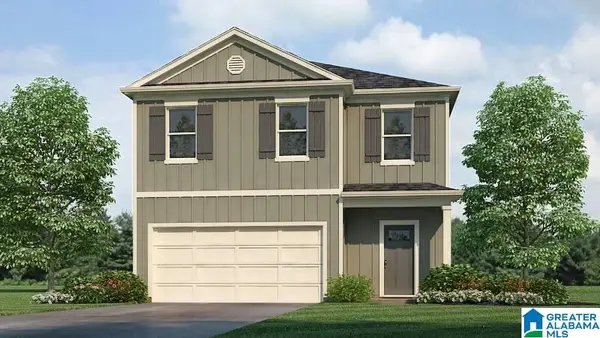 $354,900Active5 beds 3 baths2,361 sq. ft.
$354,900Active5 beds 3 baths2,361 sq. ft.2041 EATON PLACE, Chelsea, AL 35043
MLS# 21436185Listed by: DHI REALTY OF ALABAMA - New
 $415,000Active4 beds 4 baths2,569 sq. ft.
$415,000Active4 beds 4 baths2,569 sq. ft.125 SCARLET LANE, Chelsea, AL 35043
MLS# 21436127Listed by: EXP REALTY, LLC CENTRAL - New
 $439,250Active5 beds 4 baths2,770 sq. ft.
$439,250Active5 beds 4 baths2,770 sq. ft.647 CHELSEA STATION CIRCLE, Chelsea, AL 35043
MLS# 21435892Listed by: REALTYSOUTH-MB-CRESTLINE - New
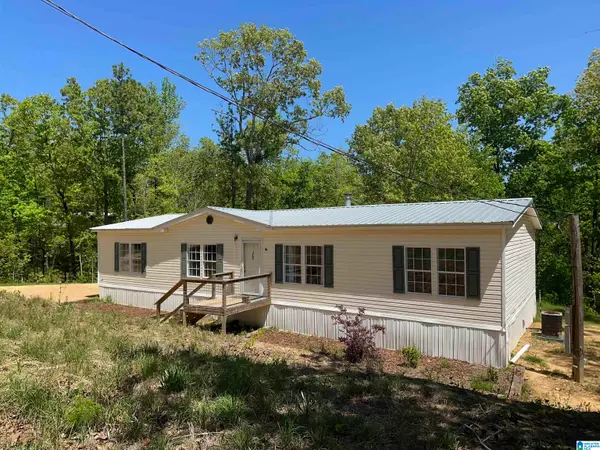 $199,900Active4 beds 2 baths2,100 sq. ft.
$199,900Active4 beds 2 baths2,100 sq. ft.73 CHICKADEE DRIVE, Chelsea, AL 35147
MLS# 21435890Listed by: EXP REALTY, LLC CENTRAL - New
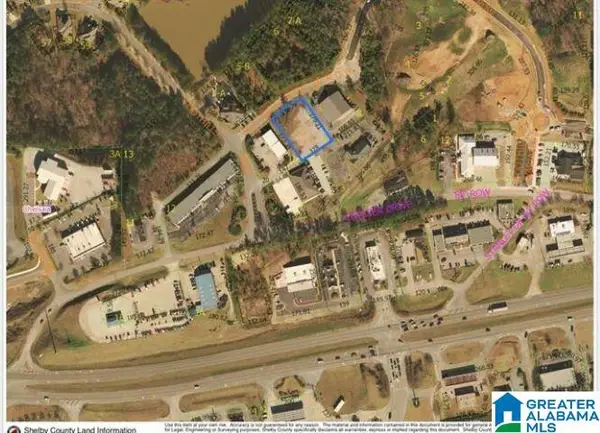 $150,000Active0.53 Acres
$150,000Active0.53 Acres308 FOOTHILLS PLACE, Sterrett, AL 35147
MLS# 21435872Listed by: LUCKY REALTY OF ALABAMA LLC - New
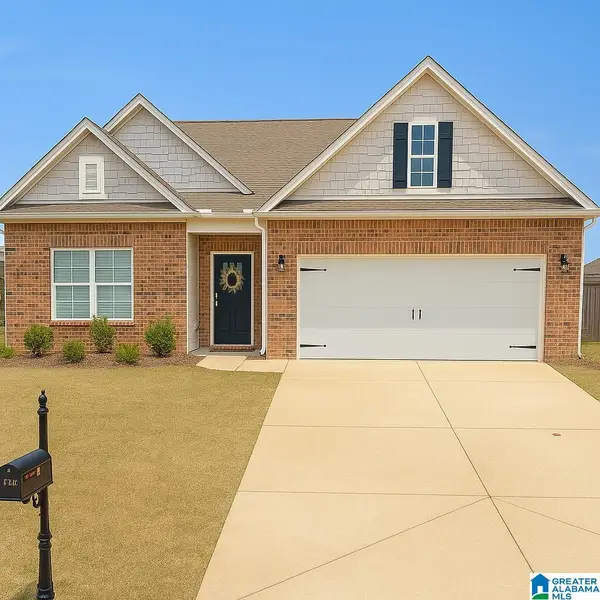 $305,000Active4 beds 2 baths1,774 sq. ft.
$305,000Active4 beds 2 baths1,774 sq. ft.1009 PARK VIEW DRIVE, Chelsea, AL 35043
MLS# 21435869Listed by: EXIT REALTY CAHABA - New
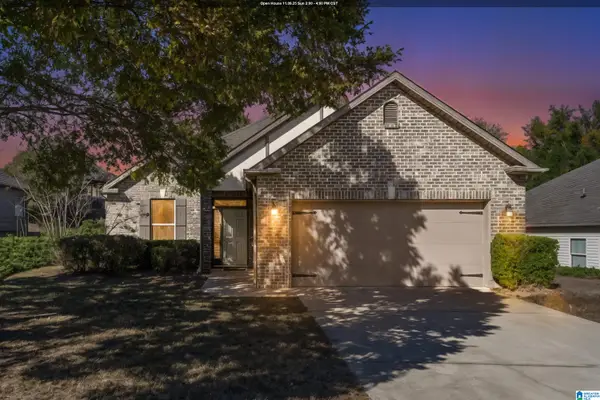 $290,000Active3 beds 2 baths1,489 sq. ft.
$290,000Active3 beds 2 baths1,489 sq. ft.305 POLO COURT, Chelsea, AL 35043
MLS# 21435840Listed by: KELLER WILLIAMS REALTY VESTAVIA - New
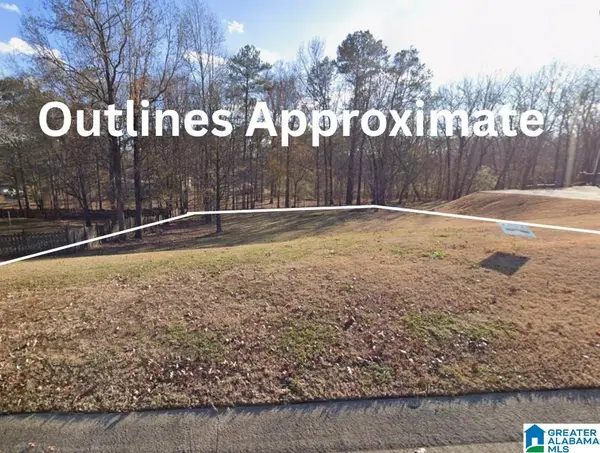 $25,000Active0.41 Acres
$25,000Active0.41 Acres305 DEER RIDGE LANE, Chelsea, AL 35043
MLS# 21435812Listed by: TODAY'S HOME
