9215 BEAR CREEK ROAD, Chelsea, AL 35147
Local realty services provided by:ERA Waldrop Real Estate
Listed by: shirley hall
Office: exp realty, llc. central
MLS#:21431144
Source:AL_BAMLS
Price summary
- Price:$1,900,000
- Price per sq. ft.:$314.05
About this home
CHELSEA SCHOOLS! This amazing home sits on 46+/- acres and features breathtaking views of a PRIVATE STOCKED 2-acre lake from nearly every room. With 4,000 sq. ft. on the main level, this home offers an expansive layout perfect for both everyday living & entertaining. Welcoming foyer opens to 3 oversized bedrooms, a huge living room, formal dining room, and spacious breakfast area. The gourmet kitchen features marble countertops, 2 electric ranges, a massive pantry, and a butler’s pantry. Laundry room is complete with custom cabinetry, sink, and marble countertops. Hardwood floors flow throughout the main level, accented by bay windows that fill the home with natural light. Step outside onto the oversized covered deck, seamlessly accessible from the living room, dining room, and breakfast area, and enjoy panoramic lake views. The walkout basement includes a large living room with a stone fireplace, two additional bedrooms, and a full bath. 2000 SF of unfinished space for expansion.
Contact an agent
Home facts
- Year built:1981
- Listing ID #:21431144
- Added:110 day(s) ago
- Updated:January 01, 2026 at 03:30 PM
Rooms and interior
- Bedrooms:5
- Total bathrooms:4
- Full bathrooms:3
- Half bathrooms:1
- Living area:6,050 sq. ft.
Heating and cooling
- Cooling:3+ Systems, Central
- Heating:Central
Structure and exterior
- Year built:1981
- Building area:6,050 sq. ft.
- Lot area:46 Acres
Schools
- High school:CHELSEA
- Middle school:CHELSEA
- Elementary school:CHELSEA PARK
Utilities
- Water:Public Water
- Sewer:Septic
Finances and disclosures
- Price:$1,900,000
- Price per sq. ft.:$314.05
New listings near 9215 BEAR CREEK ROAD
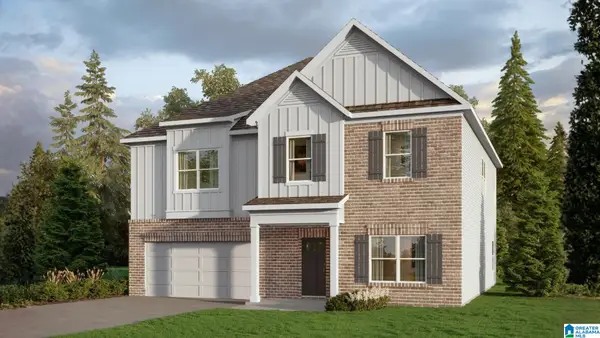 $434,900Pending5 beds 3 baths3,233 sq. ft.
$434,900Pending5 beds 3 baths3,233 sq. ft.744 EMPIRE AVENUE, Chelsea, AL 35043
MLS# 21439690Listed by: DHI REALTY OF ALABAMA- New
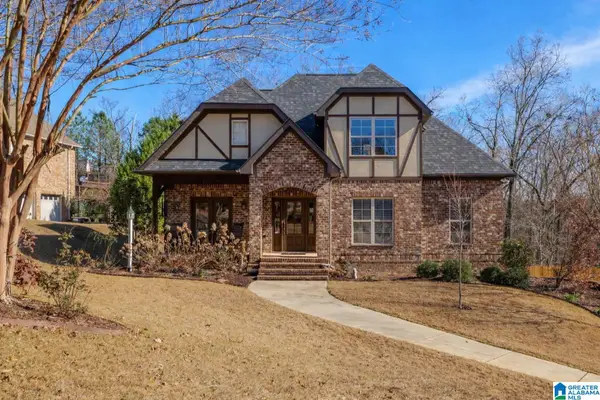 $499,900Active4 beds 5 baths2,505 sq. ft.
$499,900Active4 beds 5 baths2,505 sq. ft.118 CREST DRIVE, Chelsea, AL 35147
MLS# 21439629Listed by: REALTYSOUTH CHELSEA BRANCH 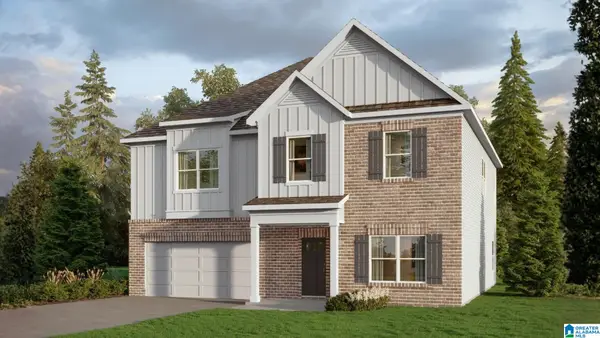 $425,100Pending5 beds 3 baths3,233 sq. ft.
$425,100Pending5 beds 3 baths3,233 sq. ft.733 EMPIRE AVENUE, Chelsea, AL 35043
MLS# 21439543Listed by: DHI REALTY OF ALABAMA $375,000Pending5 beds 3 baths2,682 sq. ft.
$375,000Pending5 beds 3 baths2,682 sq. ft.321 DEER RIDGE LANE, Chelsea, AL 35043
MLS# 21439377Listed by: EXP REALTY, LLC CENTRAL- New
 $327,400Active4 beds 2 baths1,774 sq. ft.
$327,400Active4 beds 2 baths1,774 sq. ft.293 WILLOUGHBY ROAD, Sterrett, AL 35147
MLS# 21439367Listed by: DHI REALTY OF ALABAMA - New
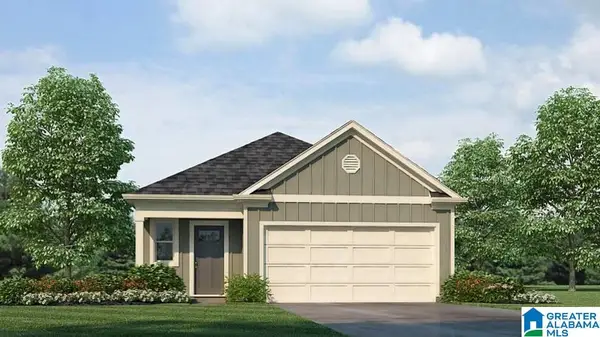 $294,900Active3 beds 2 baths1,376 sq. ft.
$294,900Active3 beds 2 baths1,376 sq. ft.297 WILLOUGHBY ROAD, Sterrett, AL 35147
MLS# 21439368Listed by: DHI REALTY OF ALABAMA  $404,900Pending4 beds 3 baths2,271 sq. ft.
$404,900Pending4 beds 3 baths2,271 sq. ft.736 EMPIRE AVENUE, Chelsea, AL 35043
MLS# 21439307Listed by: DHI REALTY OF ALABAMA $411,625Pending4 beds 3 baths2,271 sq. ft.
$411,625Pending4 beds 3 baths2,271 sq. ft.716 EMPIRE AVENUE, Chelsea, AL 35043
MLS# 21439309Listed by: DHI REALTY OF ALABAMA- New
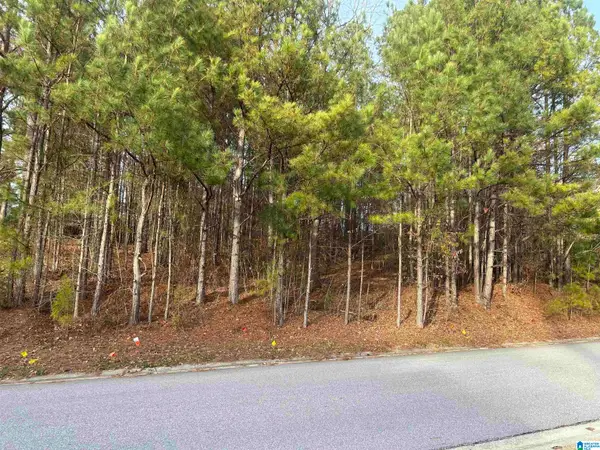 $55,000Active0.41 Acres
$55,000Active0.41 Acres520 LIME CREEK COVE, Chelsea, AL 35043
MLS# 21439296Listed by: INGRAM & ASSOCIATES, LLC - New
 $242,000Active2 beds 2 baths1,262 sq. ft.
$242,000Active2 beds 2 baths1,262 sq. ft.1077 FAIRBANK LANE, Chelsea, AL 35043
MLS# 21439276Listed by: ARC REALTY VESTAVIA
