1235 3RD STREET, Clanton, AL 35045
Local realty services provided by:ERA Waldrop Real Estate
Listed by: detria fulmer
Office: exit royal realty
MLS#:21436262
Source:AL_BAMLS
Price summary
- Price:$275,000
- Price per sq. ft.:$114.58
About this home
This cozy, country home has had a fresh coat of paint throughout and is ready for the next family to move in! The large den and spacious kitchen will make it easy to host those family gatherings. This home is wheelchair accessible and could easily accommodate a ramp in the carport area. The master bath has both, a spacious, tiled, walk-in shower and a jetted tub with ceramic tile surround. The master bedroom is conveniently located, offering easy access to the laundry room, kitchen and den. You'll appreciate the privacy and serene peach orchard views. This home is just a few yards from the highly desired Saraland Village and 10 minutes from the interstate. The roof is 2 years old and HVAC is about 4 years old. The new owners have the option to purchase 3 additional acres that adjoins the property. Don't miss out on this great home in a great location! Contact me or your favorite realtor and go see it in person!
Contact an agent
Home facts
- Year built:1910
- Listing ID #:21436262
- Added:108 day(s) ago
- Updated:February 24, 2026 at 08:44 PM
Rooms and interior
- Bedrooms:3
- Total bathrooms:2
- Full bathrooms:2
- Living area:2,400 sq. ft.
Heating and cooling
- Cooling:Central, Electric
- Heating:Central
Structure and exterior
- Year built:1910
- Building area:2,400 sq. ft.
- Lot area:1 Acres
Schools
- High school:THORSBY
- Middle school:THORSBY
- Elementary school:THORSBY
Utilities
- Water:Public Water
- Sewer:Septic
Finances and disclosures
- Price:$275,000
- Price per sq. ft.:$114.58
New listings near 1235 3RD STREET
- New
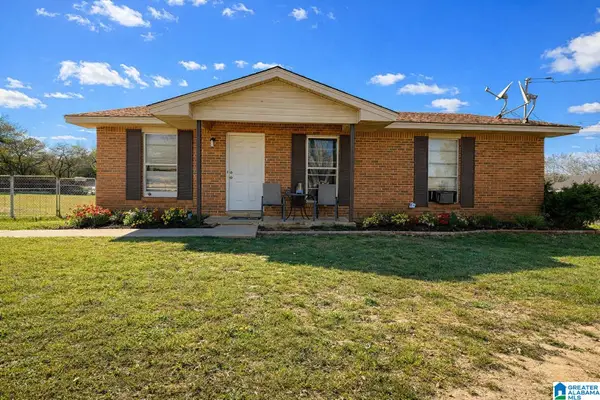 $100,000Active3 beds 1 baths1,014 sq. ft.
$100,000Active3 beds 1 baths1,014 sq. ft.100 ANDREW STREET, Clanton, AL 35045
MLS# 21444516Listed by: EXIT ROYAL REALTY - New
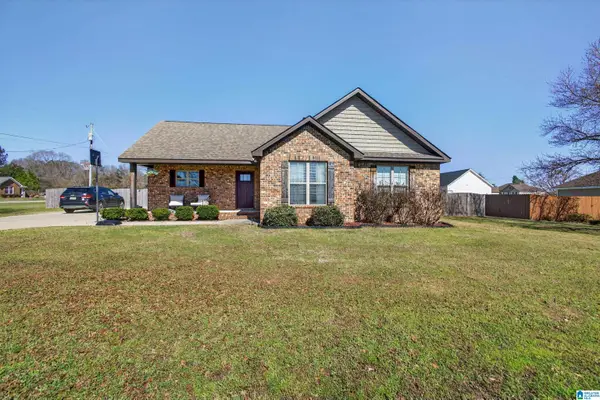 $259,900Active4 beds 2 baths1,690 sq. ft.
$259,900Active4 beds 2 baths1,690 sq. ft.120 COUNTY ROAD 951, Clanton, AL 35045
MLS# 21444525Listed by: EXIT ROYAL REALTY - New
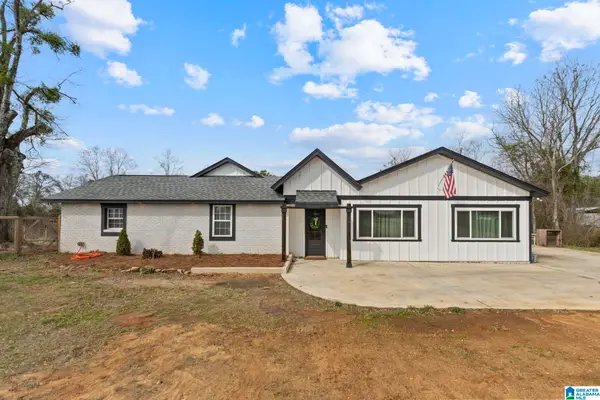 $360,000Active3 beds 2 baths2,289 sq. ft.
$360,000Active3 beds 2 baths2,289 sq. ft.3756 COUNTY ROAD 49, Clanton, AL 35046
MLS# 21444352Listed by: EXIT REALTY CAHABA - New
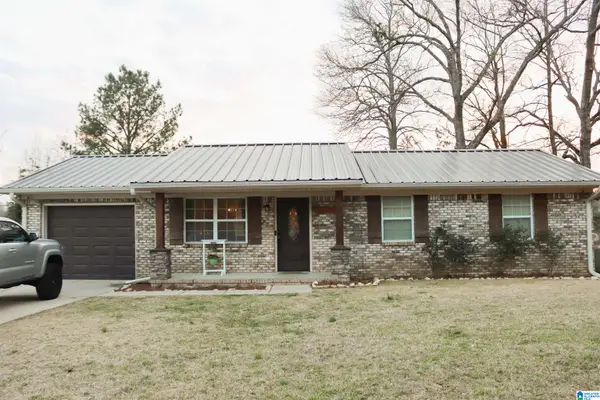 $215,000Active3 beds 1 baths1,025 sq. ft.
$215,000Active3 beds 1 baths1,025 sq. ft.1015 COUNTY ROAD 43, Clanton, AL 35046
MLS# 21444363Listed by: EXIT ROYAL REALTY - New
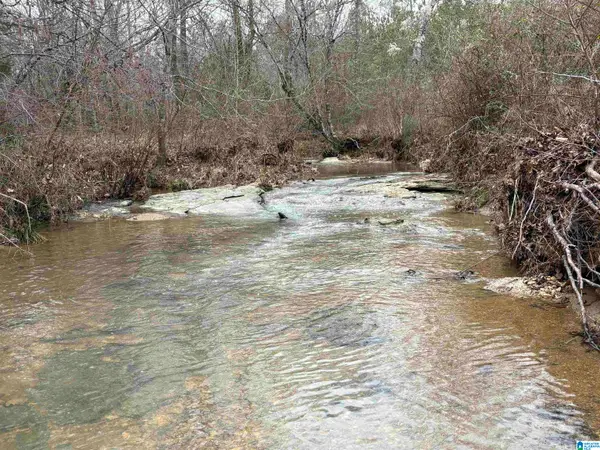 $1,322,250Active3 beds 2 baths1,083 sq. ft.
$1,322,250Active3 beds 2 baths1,083 sq. ft.0 MIMS FERRY ROAD, Clanton, AL 35046
MLS# 21444333Listed by: TUTT REAL ESTATE LLC - New
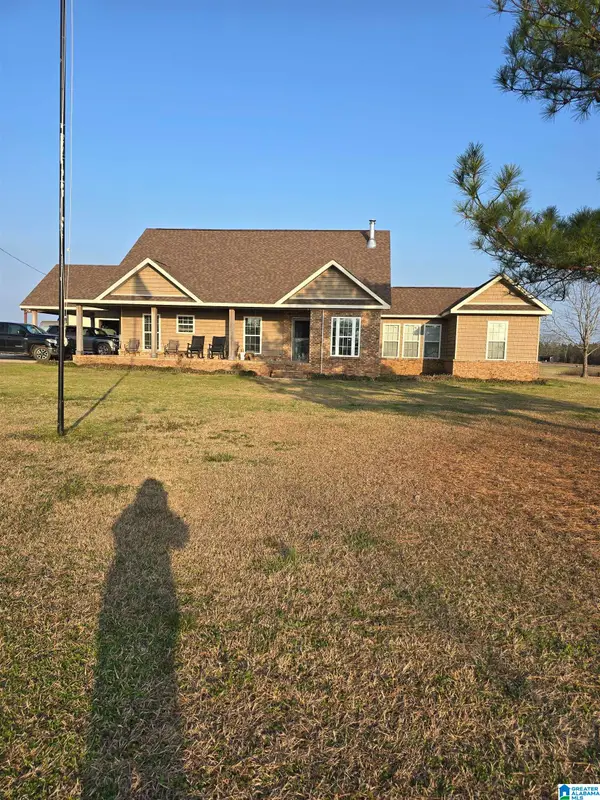 $449,900Active5 beds 4 baths2,653 sq. ft.
$449,900Active5 beds 4 baths2,653 sq. ft.14305 COUNTY ROAD 37, Clanton, AL 35045
MLS# 21444294Listed by: REALTYSOUTH - CHILTON II - New
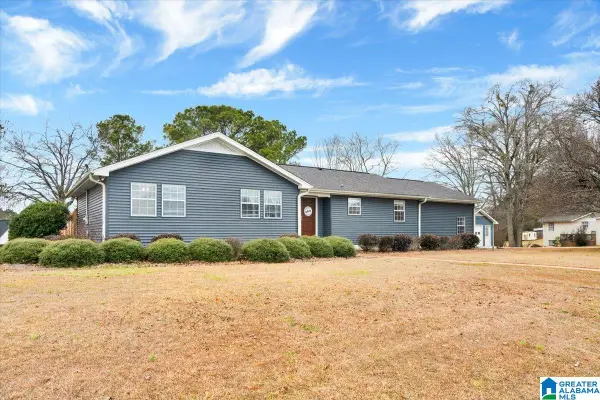 $310,000Active3 beds 2 baths1,759 sq. ft.
$310,000Active3 beds 2 baths1,759 sq. ft.611 DENNIS STREET, Clanton, AL 35045
MLS# 21444006Listed by: KELLER WILLIAMS REALTY HOOVER - New
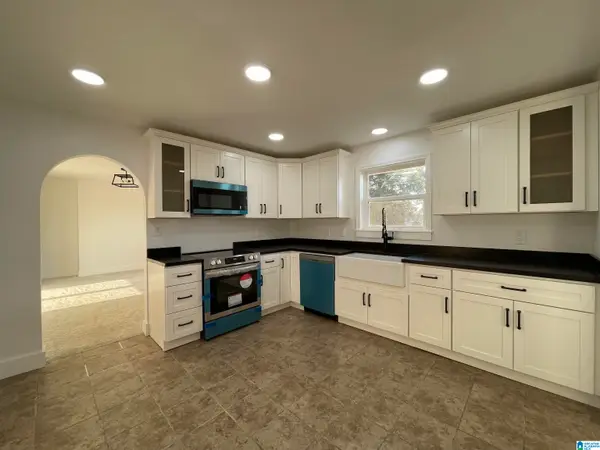 $229,900Active3 beds 2 baths1,540 sq. ft.
$229,900Active3 beds 2 baths1,540 sq. ft.1003 LAY DAM ROAD, Clanton, AL 35045
MLS# 21444012Listed by: LOKATION REAL ESTATE LLC - New
 $16,500Active2 Acres
$16,500Active2 Acres0 COUNTY ROAD 256, Clanton, AL 35046
MLS# 21443971Listed by: TUTT REAL ESTATE LLC - New
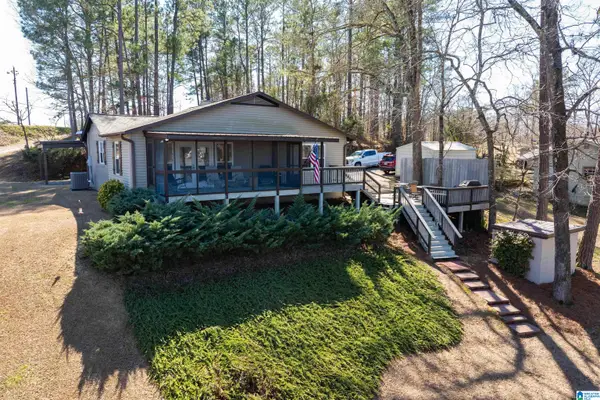 $529,900Active3 beds 2 baths1,600 sq. ft.
$529,900Active3 beds 2 baths1,600 sq. ft.281 COUNTY ROAD 602, Clanton, AL 35046
MLS# 21443911Listed by: REALTYSOUTH CHELSEA BRANCH

