706 LAYKE RIDGE DRIVE, Clanton, AL 35046
Local realty services provided by:ERA Waldrop Real Estate
706 LAYKE RIDGE DRIVE,Clanton, AL 35046
$1,080,000
- 4 Beds
- 5 Baths
- 4,714 sq. ft.
- Single family
- Active
Listed by:debra hubbard
Office:realtysouth - chilton ii
MLS#:21432042
Source:AL_BAMLS
Price summary
- Price:$1,080,000
- Price per sq. ft.:$229.1
About this home
Make this your Dream Lake House or upscale prepper retreat! Value has increased since last sale with the included adjacent lot for privacy plus a $96K professionally installed solar array and battery backup, giving off-grid capability and energy savings. This luxury estate offers 2.5+/- acres with 336 feet of prime waterfront, screened porches, patios, and private boat ramp. The custom home features lake views from nearly every room with an open design for entertaining and independence. Highlights include a chef’s kitchen with island, stacked stone fireplace, 4 bedrooms, 3 full and 2 half baths, den, kitchenette, media room, safe room, mudroom, laundry, and conditioned storage. Outdoor living shines with a lakeside porch, grilling area, stamped concrete patio, and custom dock with dining, TV, diving platform, and deep-water access. Minutes to I-65, this property blends luxury lake living with true independence. This BEAUTY is VERY Exceptional!
Contact an agent
Home facts
- Year built:2019
- Listing ID #:21432042
- Added:9 day(s) ago
- Updated:October 02, 2025 at 07:47 PM
Rooms and interior
- Bedrooms:4
- Total bathrooms:5
- Full bathrooms:3
- Half bathrooms:2
- Living area:4,714 sq. ft.
Heating and cooling
- Cooling:Central, Heat Pump
- Heating:Central, Heat Pump
Structure and exterior
- Year built:2019
- Building area:4,714 sq. ft.
- Lot area:2.5 Acres
Schools
- High school:COOSA COUNTY
- Middle school:CENTRAL
- Elementary school:ROCKFORD
Utilities
- Water:Well Water
- Sewer:Septic
Finances and disclosures
- Price:$1,080,000
- Price per sq. ft.:$229.1
New listings near 706 LAYKE RIDGE DRIVE
- New
 $524,900Active4 beds 3 baths2,040 sq. ft.
$524,900Active4 beds 3 baths2,040 sq. ft.122 COUNTY ROAD 734, Clanton, AL 35046
MLS# 21432984Listed by: EXIT ROYAL REALTY - New
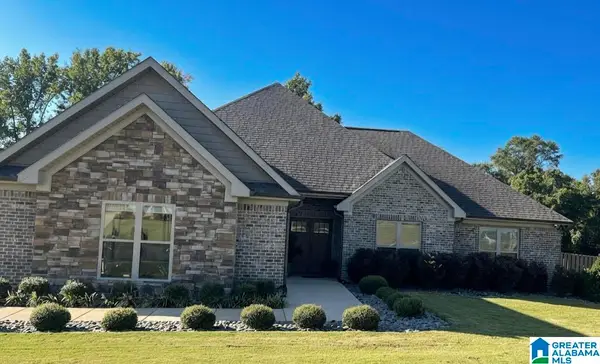 $359,900Active4 beds 2 baths2,019 sq. ft.
$359,900Active4 beds 2 baths2,019 sq. ft.195 CREST LOOP ROAD, Clanton, AL 35046
MLS# 21432855Listed by: EXIT ROYAL REALTY - New
 $200,000Active3 beds 1 baths1,264 sq. ft.
$200,000Active3 beds 1 baths1,264 sq. ft.181 County Road 458, Clanton, AL 35046
MLS# 580431Listed by: PINNACLE GROUP AT KW MONTG. - New
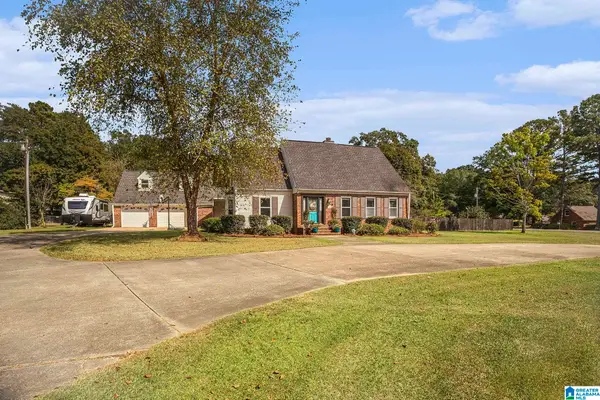 $399,900Active4 beds 4 baths2,702 sq. ft.
$399,900Active4 beds 4 baths2,702 sq. ft.103 WINDOVER DRIVE, Clanton, AL 35045
MLS# 21432590Listed by: REALTYSOUTH - CHILTON II - New
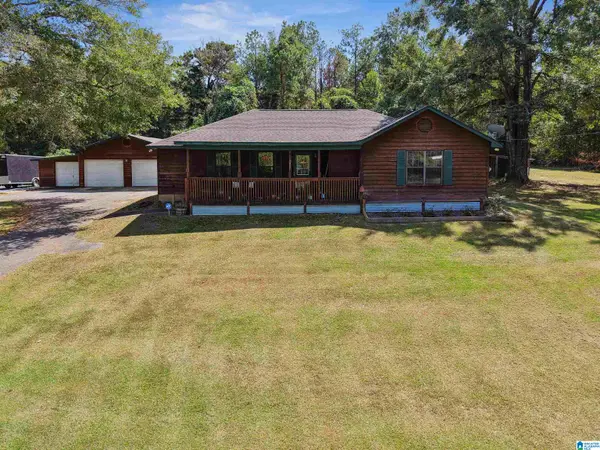 $269,000Active3 beds 2 baths1,456 sq. ft.
$269,000Active3 beds 2 baths1,456 sq. ft.3450 COUNTY ROAD 81, Clanton, AL 35045
MLS# 21432518Listed by: EXIT LEGACY REALTY - New
 $399,900Active6 beds 4 baths2,295 sq. ft.
$399,900Active6 beds 4 baths2,295 sq. ft.353 COUNTY ROAD 452, Clanton, AL 35046
MLS# 21432410Listed by: KELLER WILLIAMS REALTY HOOVER - New
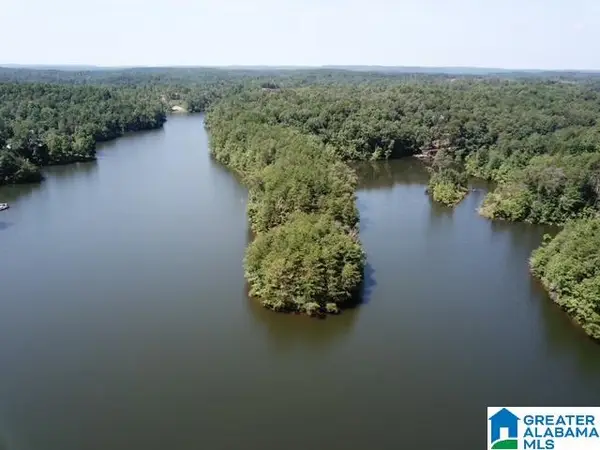 $62,000Active2.16 Acres
$62,000Active2.16 Acres1 CASCADE DRIVE, Clanton, AL 35045
MLS# 21432322Listed by: NATIONAL LAND REALTY, LLC - New
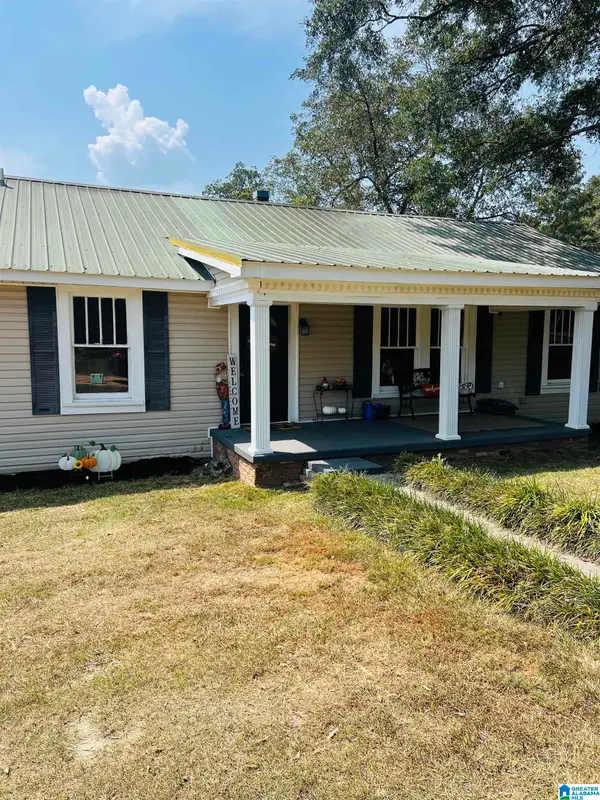 $189,900Active3 beds 1 baths1,750 sq. ft.
$189,900Active3 beds 1 baths1,750 sq. ft.1715 FULMER DRIVE, Clanton, AL 35045
MLS# 21432323Listed by: REALTYSOUTH - CHILTON II 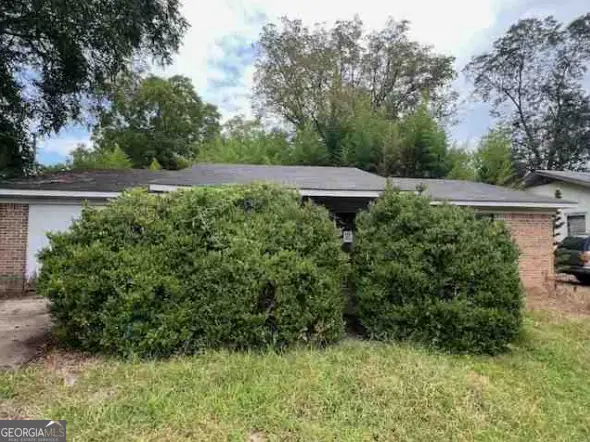 $42,600Pending2 beds 1 baths4 sq. ft.
$42,600Pending2 beds 1 baths4 sq. ft.1404 2nd Avenue N, Clanton, AL 35045
MLS# 10603102Listed by: Dawsons Rlty. & Mortgages, Inc- New
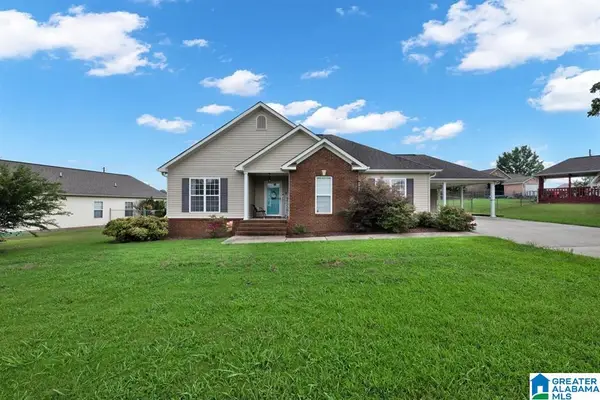 $236,900Active3 beds 2 baths1,450 sq. ft.
$236,900Active3 beds 2 baths1,450 sq. ft.25 COUNTY ROAD 942, Clanton, AL 35045
MLS# 21432122Listed by: EXIT ROYAL REALTY
