730 County Road 730, Clanton, AL 35046
Local realty services provided by:ERA Weeks & Browning Realty, Inc.
730 County Road 730,Clanton, AL 35046
$795,000
- 5 Beds
- 4 Baths
- 2,810 sq. ft.
- Single family
- Active
Listed by: diane knight
Office: realtysouth chilton rea
MLS#:581268
Source:AL_MLSM
Price summary
- Price:$795,000
- Price per sq. ft.:$282.92
About this home
STUNNING CUSTOM LAKEFRONT Modern Farmhouse-style home sits on Lot 48 of Highlands of Lay. With 2,810 sq ft of custom-designed living space, this home combines modern comfort, elegant finishes, and serene lakefront living. Step inside to an open-concept floor plan featuring luxury vinyl plank, stone, and concrete floors, and a bright, airy flow throughout. The gourmet kitchen showcases granite and quartz countertops, custom cabinetry with soft-close doors, stainless steel appliances including a French-door refrigerator and apron-style farmhouse sink—all tied together with sleek black hardware for a timeless, upscale look. The split-bedroom layout provides privacy for the spacious master suite, which boasts a large walk-in closet, dual vanities with granite counters, a double-sized marble shower with glass enclosure and a classic claw-foot soaking tub, and a private commode room. Single level living, plus an EXTRA-LARGE daylight basement, with safe room and full bath.
Contact an agent
Home facts
- Year built:2023
- Listing ID #:581268
- Added:91 day(s) ago
- Updated:February 10, 2026 at 03:24 PM
Rooms and interior
- Bedrooms:5
- Total bathrooms:4
- Full bathrooms:3
- Half bathrooms:1
- Living area:2,810 sq. ft.
Heating and cooling
- Cooling:Ceiling Fans, Heat Pump, Multi Units
- Heating:Heat Pump, Multiple Heating Units
Structure and exterior
- Roof:Ridge Vents
- Year built:2023
- Building area:2,810 sq. ft.
- Lot area:1.11 Acres
Schools
- High school:Jemison High School
- Elementary school:Jemison Elementary School
Utilities
- Water:Public
- Sewer:Septic Tank
Finances and disclosures
- Price:$795,000
- Price per sq. ft.:$282.92
New listings near 730 County Road 730
- New
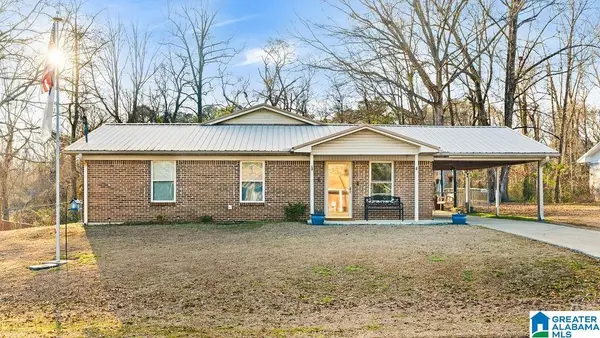 $229,500Active3 beds 2 baths1,724 sq. ft.
$229,500Active3 beds 2 baths1,724 sq. ft.103 RANDALL CIRCLE, Clanton, AL 35045
MLS# 21443233Listed by: REALTYSOUTH - CHILTON II - New
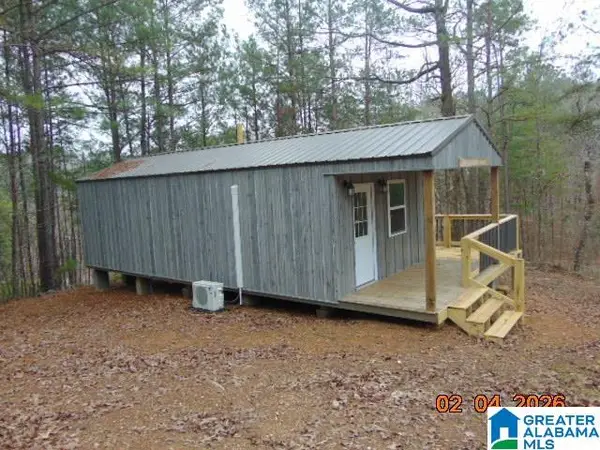 $175,000Active1 beds 1 baths250 sq. ft.
$175,000Active1 beds 1 baths250 sq. ft.72 COUNTY ROAD 919, Clanton, AL 35046
MLS# 21443210Listed by: EXIT ROYAL REALTY - New
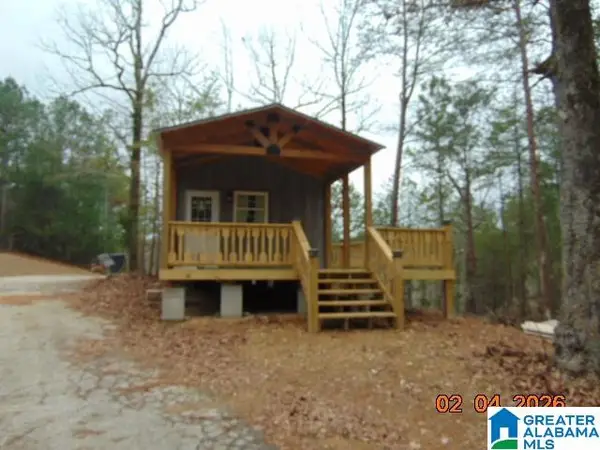 $199,000Active1 beds 1 baths300 sq. ft.
$199,000Active1 beds 1 baths300 sq. ft.295 COUNTY ROAD 919, Clanton, AL 35046
MLS# 21443205Listed by: EXIT ROYAL REALTY - New
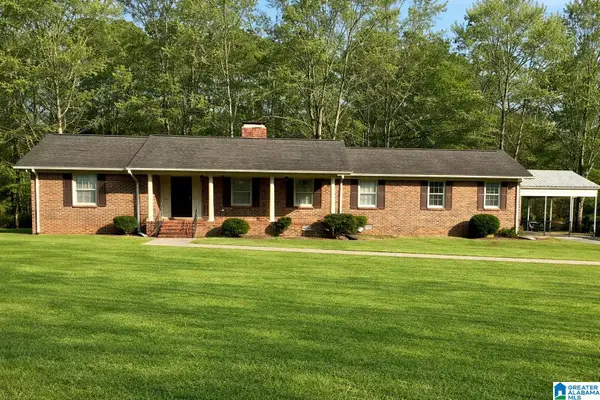 $329,000Active3 beds 3 baths2,011 sq. ft.
$329,000Active3 beds 3 baths2,011 sq. ft.1302 LAY DAM ROAD, Clanton, AL 35045
MLS# 21443157Listed by: REALTYSOUTH - CHILTON II - New
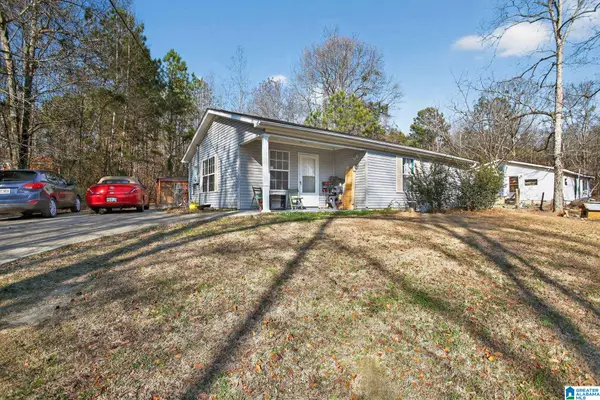 $200,000Active3 beds 2 baths1,036 sq. ft.
$200,000Active3 beds 2 baths1,036 sq. ft.850 CAVE ROAD, Clanton, AL 35045
MLS# 21443144Listed by: EXIT REALTY BIRMINGHAM - New
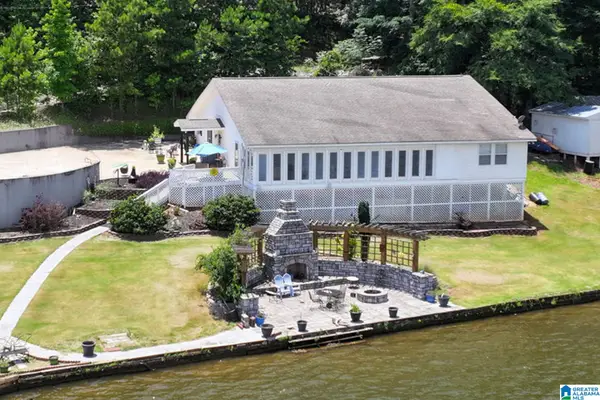 $549,000Active3 beds 2 baths2,740 sq. ft.
$549,000Active3 beds 2 baths2,740 sq. ft.11137 COUNTY ROAD 28, Clanton, AL 35046
MLS# 21443042Listed by: ALABAMA REALTY TEAM - New
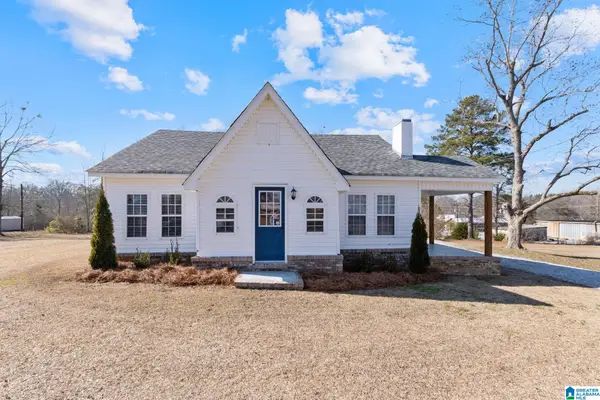 $315,000Active3 beds 2 baths1,500 sq. ft.
$315,000Active3 beds 2 baths1,500 sq. ft.311 THRASH ROAD, Clanton, AL 35045
MLS# 21442982Listed by: EXIT ROYAL REALTY - New
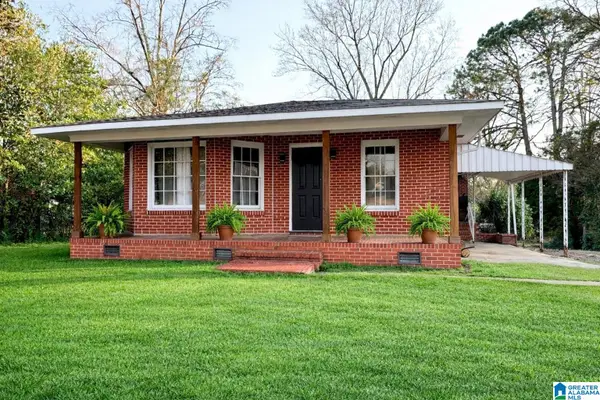 $215,000Active3 beds 2 baths1,427 sq. ft.
$215,000Active3 beds 2 baths1,427 sq. ft.1205 4TH AVENUE N, Clanton, AL 35045
MLS# 21442948Listed by: EXIT REALTY CAHABA - New
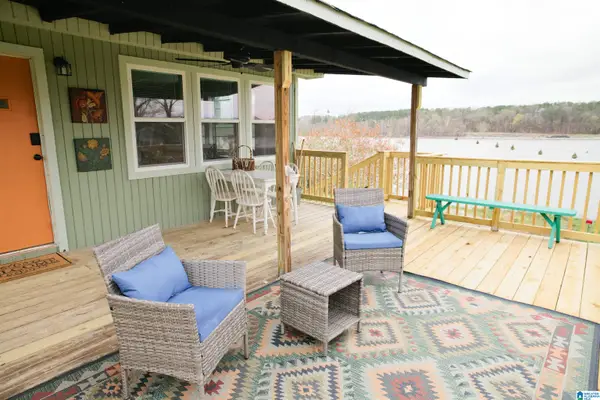 $289,000Active2 beds 2 baths1,370 sq. ft.
$289,000Active2 beds 2 baths1,370 sq. ft.174 RIVER RUN ROAD, Clanton, AL 35046
MLS# 21442828Listed by: EXIT ROYAL REALTY - New
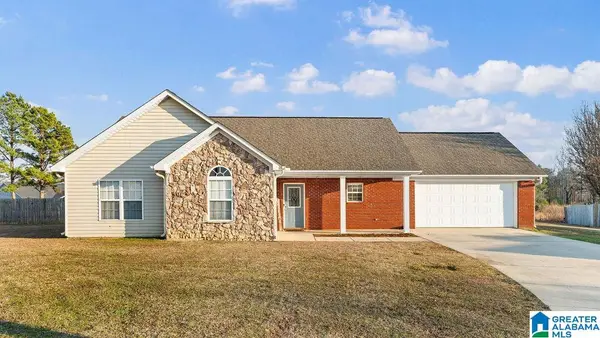 $249,900Active3 beds 2 baths1,440 sq. ft.
$249,900Active3 beds 2 baths1,440 sq. ft.95 COUNTY ROAD 942, Clanton, AL 35045
MLS# 21442740Listed by: REALTYSOUTH - CHILTON II

