5136 ALEX WAY, Clay, AL 35215
Local realty services provided by:ERA Byars Realty
Listed by:david spurling
Office:arc realty vestavia
MLS#:21432929
Source:AL_BAMLS
Price summary
- Price:$245,000
- Price per sq. ft.:$148.57
About this home
Lovingly remodeled beautiful brick 1-level. Recently new AC, completely remodeled master bathroom, updated 2nd bath, all new stainless appliances & painted cabinets in the kitchen, new flooring throughout, plus every light fixture & fan, fresh paint...all the way down to new outlets & switch plates! This home welcomes you with a wide foyer, arched doorway & great natural light. The central & spacious living room hosts a gas fireplace & walks out to a covered patio. The bright kitchen offers cooktop, wall oven, microwave, dbl sink & a walk-in laundry/pantry. The dining room will easily hold a china cabinet & table for 8, or would work well as a home office, if casual dining is more your style. The split bedroom floor plan offers privacy, and both bedrooms have walk-in closets. The primary suite gives French door access to the patio & the remodeled bath with dbl vanity, separate shower & handicap accessible jetted tub. AND there's walk-up attic/expansion space from the main level garage!
Contact an agent
Home facts
- Year built:1996
- Listing ID #:21432929
- Added:2 day(s) ago
- Updated:October 04, 2025 at 07:45 PM
Rooms and interior
- Bedrooms:2
- Total bathrooms:2
- Full bathrooms:2
- Living area:1,649 sq. ft.
Heating and cooling
- Cooling:Central, Electric
- Heating:Central
Structure and exterior
- Year built:1996
- Building area:1,649 sq. ft.
- Lot area:0.16 Acres
Schools
- High school:CLAY-CHALKVILLE
- Middle school:CLAY-CHALKVILLE
- Elementary school:BRYANT PARK
Utilities
- Water:Public Water
- Sewer:Sewer Connected
Finances and disclosures
- Price:$245,000
- Price per sq. ft.:$148.57
New listings near 5136 ALEX WAY
- New
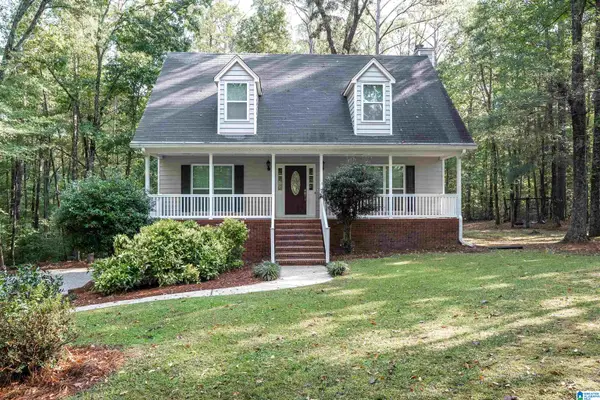 $299,900Active3 beds 3 baths1,957 sq. ft.
$299,900Active3 beds 3 baths1,957 sq. ft.6804 OLD SPRINGVILLE ROAD, Pinson, AL 35126
MLS# 21432529Listed by: RE/MAX ADVANTAGE - New
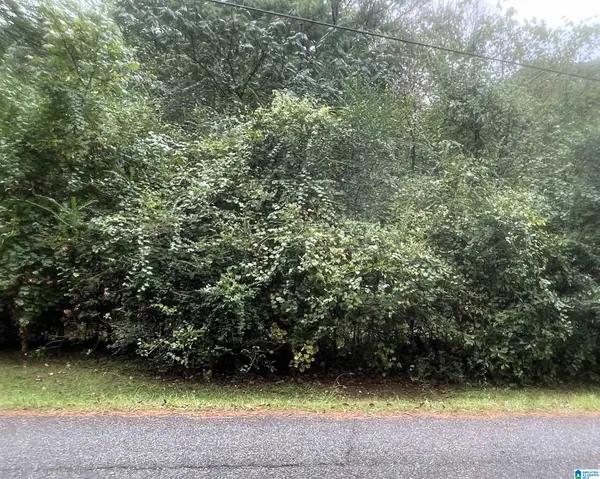 $18,500Active0.84 Acres
$18,500Active0.84 Acres6838 OAK LEAF LANE, Pinson, AL 35126
MLS# 21432491Listed by: KEY STRATEGY REALTY - New
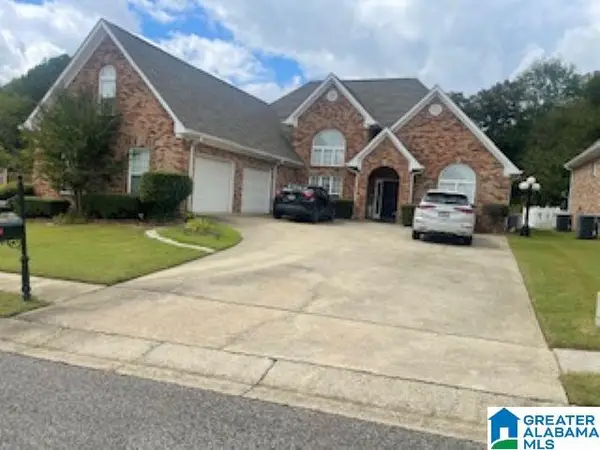 $350,000Active4 beds 2 baths2,878 sq. ft.
$350,000Active4 beds 2 baths2,878 sq. ft.5528 KENNESAW PASS, Pinson, AL 35126
MLS# 21432415Listed by: MILESTONE REALTY - New
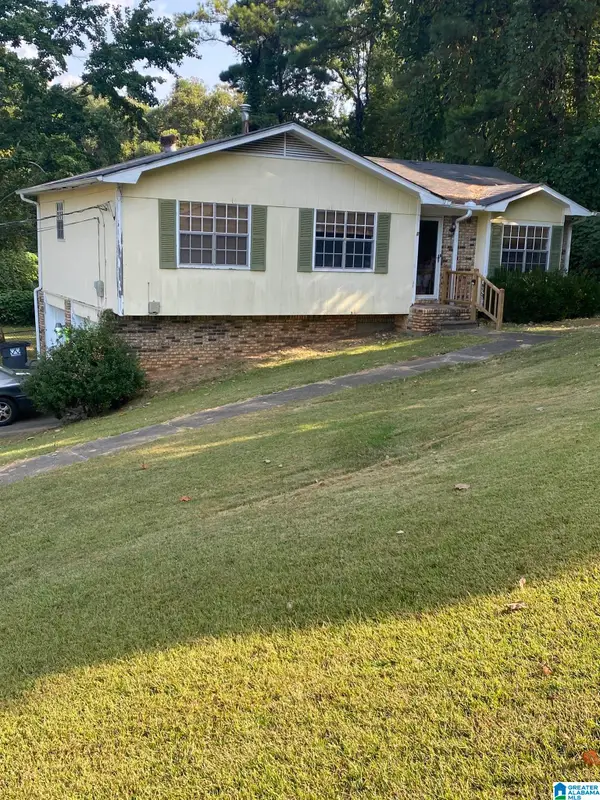 $219,900Active3 beds 2 baths2,332 sq. ft.
$219,900Active3 beds 2 baths2,332 sq. ft.5052 DARLENE DRIVE, Pinson, AL 35126
MLS# 21432371Listed by: KELL REALTY - New
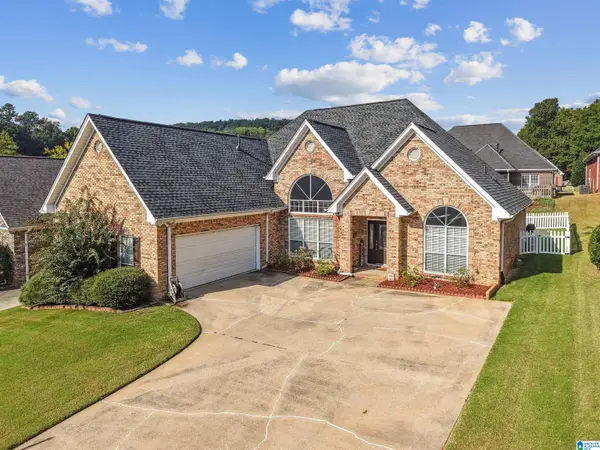 $289,000Active3 beds 2 baths1,838 sq. ft.
$289,000Active3 beds 2 baths1,838 sq. ft.5622 BULL RUN, Pinson, AL 35126
MLS# 21432158Listed by: MOVEMENT REALTY LLC - New
 $299,900Active3 beds 2 baths2,116 sq. ft.
$299,900Active3 beds 2 baths2,116 sq. ft.6804 CANDLEWOOD LANE, Trussville, AL 35173
MLS# 21432128Listed by: BEYCOME BROKERAGE REALTY 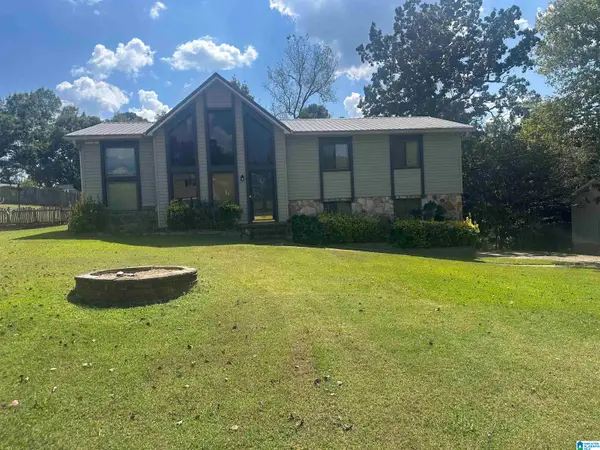 $220,000Active3 beds 2 baths2,634 sq. ft.
$220,000Active3 beds 2 baths2,634 sq. ft.5549 BALBOA COURT, Pinson, AL 35126
MLS# 21431775Listed by: STONEBRIDGE REALTY AND DEVELOPMENT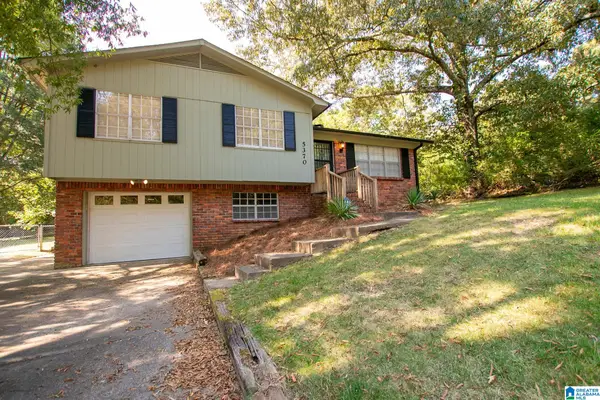 $174,900Active3 beds 2 baths1,125 sq. ft.
$174,900Active3 beds 2 baths1,125 sq. ft.5370 TYLER LOOP ROAD, Pinson, AL 35126
MLS# 21431779Listed by: REALTYSOUTH-ONEONTA/BLOUNT CO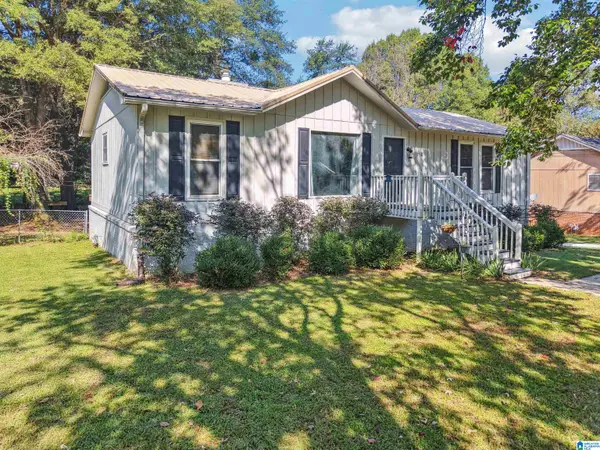 $209,900Pending3 beds 2 baths1,820 sq. ft.
$209,900Pending3 beds 2 baths1,820 sq. ft.2566 REDWOOD LANE, Pinson, AL 35126
MLS# 21431288Listed by: KELLER WILLIAMS REALTY VESTAVIA
