115 S Mickle St, Coffee Springs, AL 36318
Local realty services provided by:ERA Porch Light Properties
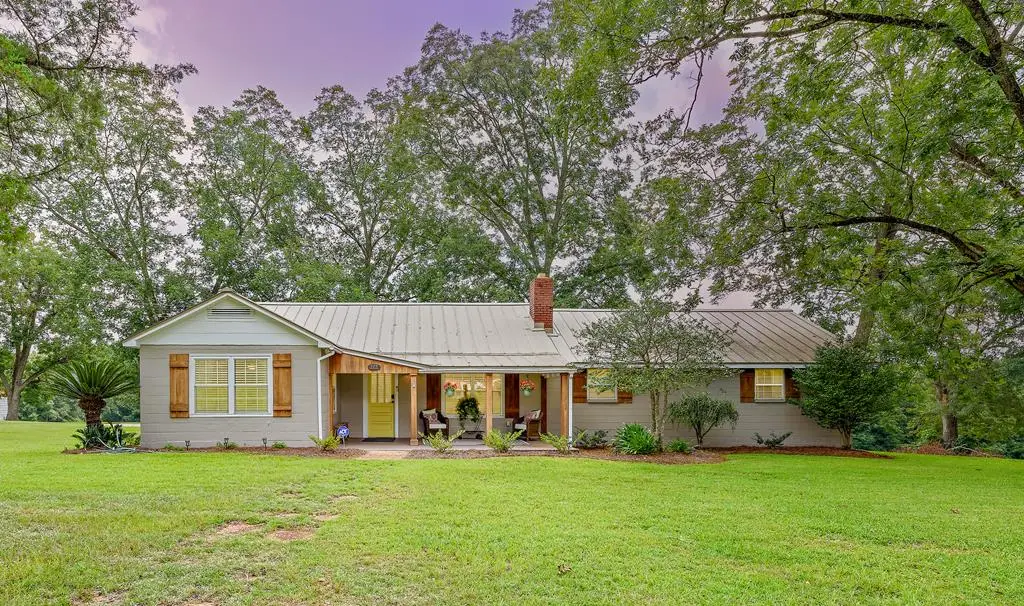
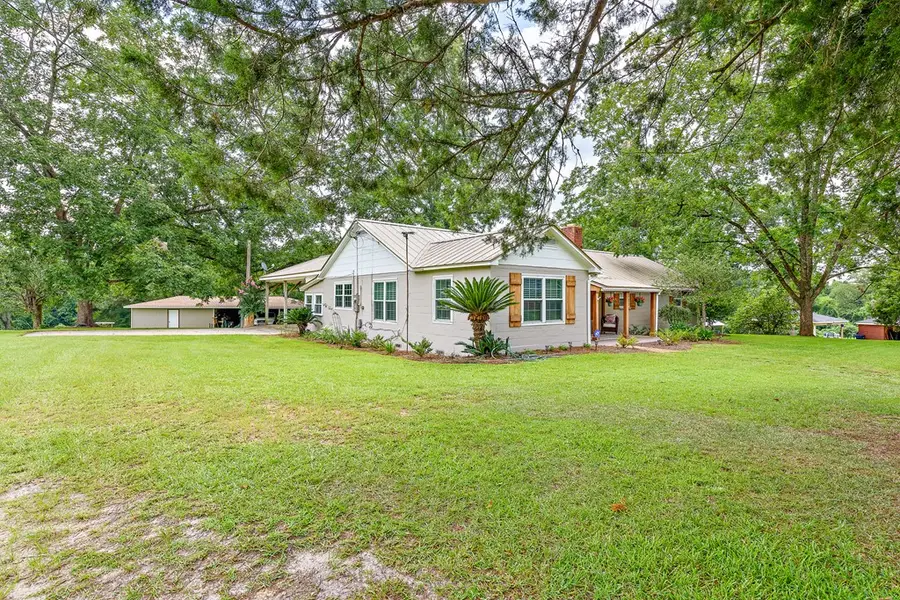
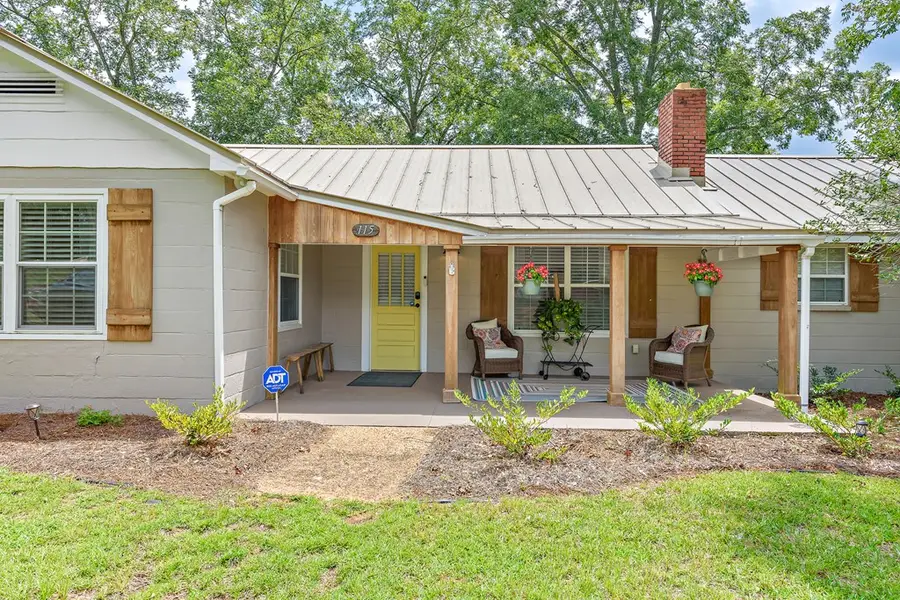
Listed by:jennifer crowe
Office:wiregrass home team
MLS#:204617
Source:AL_DMLS
Price summary
- Price:$185,000
- Price per sq. ft.:$99.25
About this home
Check out this charming home with a metal roof (9 yrs old) sitting on 1.7 +/- acres in Coffee Springs, AL, offering the perfect blend of rural living & timeless character. The home features an open kitchen / dining area, a spacious living room, a bonus room ideal for an office or guest space, a sun porch & a large 2-car carport. The 3 bedrooms and 2 bathrooms are located at one end of the home. What makes this home special goes beyond its features, it's the story it tells. Lovingly maintained by the same family for decades, this property has been the site of treasured memories and careful craftsmanship. The custom kitchen cabinets, built by the owner's father, are a testament to the love and care poured into the home. Step outside and discover a barn/workshop with a 2 yr old roof, mature pecan trees, and plenty of space to enjoy the outdoors. With thoughtful improvements throughout—including a NEW HVAC (2025), crawlspace encapsulation, electric fireplace addition (2 yrs), flooring (2 yrs) and rebuilt / updated front porch (2yrs)—this home is move-in ready and filled with warmth. Whether you're looking for a homestead, a place with space for hobbies and gardening, or simply a quiet escape from city life, this property welcomes you to make it your own. Located approximately 10 miles from Samson, 13 miles from Geneva, 14 miles from Enterprise, 36 miles from Dothan and 85 miles from the beautiful Florida beaches. Schedule an appointment to see it today!
Contact an agent
Home facts
- Year built:1945
- Listing Id #:204617
- Added:12 day(s) ago
- Updated:August 05, 2025 at 10:08 PM
Rooms and interior
- Bedrooms:3
- Total bathrooms:2
- Full bathrooms:2
- Living area:1,864 sq. ft.
Structure and exterior
- Year built:1945
- Building area:1,864 sq. ft.
- Lot area:1.7 Acres
Schools
- High school:Samson High
- Middle school:Samson Middle
- Elementary school:Samson Elementary
Finances and disclosures
- Price:$185,000
- Price per sq. ft.:$99.25
New listings near 115 S Mickle St
 $37,000Pending3.34 Acres
$37,000Pending3.34 Acres3.34+/- (lot 3 A) E Dogwood Trail, Coffee Springs, AL 36318
MLS# 204089Listed by: KELLER WILLIAMS SOUTHEAST ALABAMA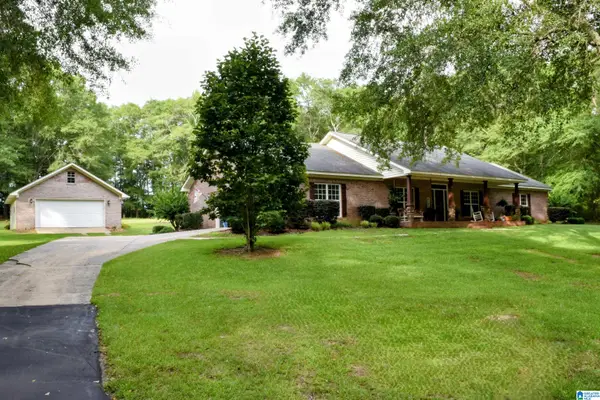 $480,000Active4 beds 3 baths2,392 sq. ft.
$480,000Active4 beds 3 baths2,392 sq. ft.263 COUNTY ROAD 679, Coffee springs, AL 36318
MLS# 21425312Listed by: BEYCOME BROKERAGE REALTY $300,000Active60 Acres
$300,000Active60 Acres60 ac J L Hogan Road, Coffee Springs, AL 36318
MLS# 204132Listed by: TEAM LINDA SIMMONS REAL ESTATE $69,900Active3 beds 2 baths1,726 sq. ft.
$69,900Active3 beds 2 baths1,726 sq. ft.479 N MICKLE STREET, Coffee springs, AL 36318
MLS# 21409150Listed by: VYLLA HOME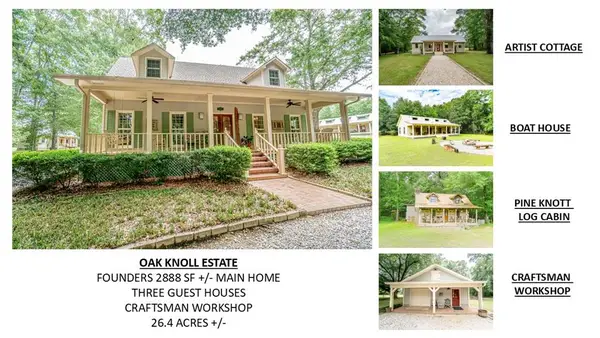 $1,500,000Active3 beds 4 baths2,888 sq. ft.
$1,500,000Active3 beds 4 baths2,888 sq. ft.262 County Road 664, Coffee Springs, AL 36318
MLS# 203531Listed by: POWERS REALTY GROUP
