274 AUTUMN RIDGE DRIVE, Columbiana, AL 35051
Local realty services provided by:ERA King Real Estate Company, Inc.
274 AUTUMN RIDGE DRIVE,Columbiana, AL 35051
$3,250,000
- 8 Beds
- 12 Baths
- 16,986 sq. ft.
- Single family
- Active
Listed by: julie kim, misty dodson
Office: realtysouth-inverness office
MLS#:21417389
Source:AL_BAMLS
Price summary
- Price:$3,250,000
- Price per sq. ft.:$191.33
About this home
Magnificent estate home on approximately 20 acres. Incredible mountain views and ultimate privacy just minutes from Hwy 280. Located in the prestigious gated Autumn Ridge. Builder's personal home designed specifically for entertaining, maximizing views & comfort. Guests will be impressed with every elegant detail of this home. Main level features a spacious kitchen with top of the line appliances. 5" hardwood floors throughout. Spacious master suite, office & expansive dining room. The basement features an in-law suite, movie theater, game room, bar room & professional catering kitchen. The covered back porch is spacious with a fireplace, so the view can be enjoyed year round. You have your own private tennis court. need to get away sneak down to the pond to fish. Carriage House features a one bedroom 2 bath apartment with a large office. 5 car garage and large workshop.
Contact an agent
Home facts
- Year built:2006
- Listing ID #:21417389
- Added:292 day(s) ago
- Updated:February 16, 2026 at 11:13 AM
Rooms and interior
- Bedrooms:8
- Total bathrooms:12
- Full bathrooms:9
- Half bathrooms:3
- Living area:16,986 sq. ft.
Heating and cooling
- Cooling:3+ Systems, Central, Heat Pump
- Heating:3+ Systems, Central, Heat Pump
Structure and exterior
- Year built:2006
- Building area:16,986 sq. ft.
- Lot area:20 Acres
Schools
- High school:CHELSEA
- Middle school:CHELSEA
- Elementary school:FOREST OAKS
Utilities
- Water:Public Water
- Sewer:Septic
Finances and disclosures
- Price:$3,250,000
- Price per sq. ft.:$191.33
New listings near 274 AUTUMN RIDGE DRIVE
- New
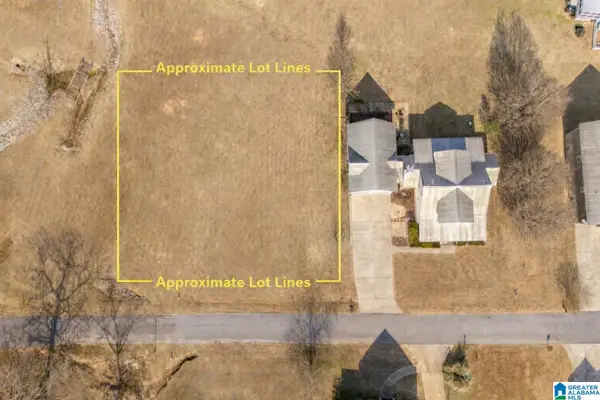 $59,900Active0.22 Acres
$59,900Active0.22 Acres417 PERKINS LANDING COVE, Columbiana, AL 35051
MLS# 21443337Listed by: ARC REALTY 280 - New
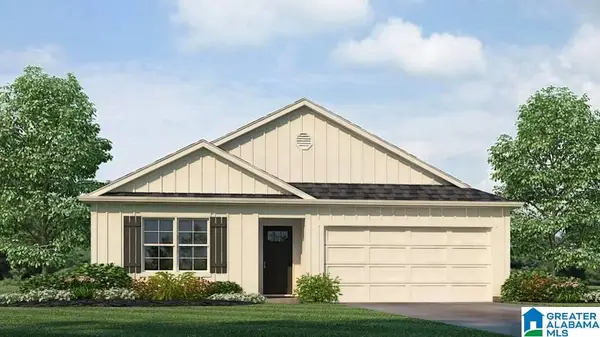 $279,900Active4 beds 2 baths1,497 sq. ft.
$279,900Active4 beds 2 baths1,497 sq. ft.256 SADDLEWOOD TRAILS PARKWAY, Columbiana, AL 35051
MLS# 21443195Listed by: DHI REALTY OF ALABAMA - New
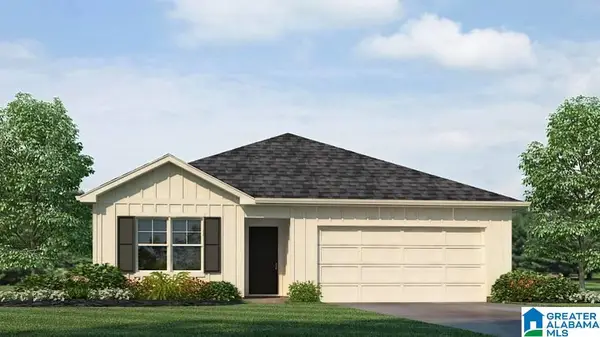 $269,900Active3 beds 2 baths1,272 sq. ft.
$269,900Active3 beds 2 baths1,272 sq. ft.644 SADDLEWOOD LANE, Columbiana, AL 35051
MLS# 21443196Listed by: DHI REALTY OF ALABAMA 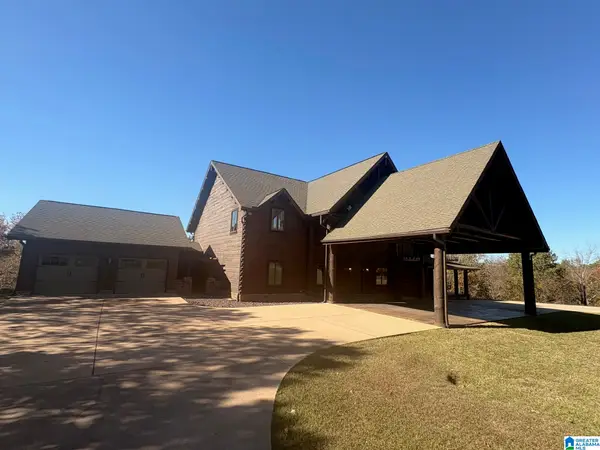 $1,675,000Active3 beds 3 baths5,090 sq. ft.
$1,675,000Active3 beds 3 baths5,090 sq. ft.2307 HIGHWAY 331, Columbiana, AL 35051
MLS# 21436023Listed by: HIGHPOINTE PROPERTIES, LLC- New
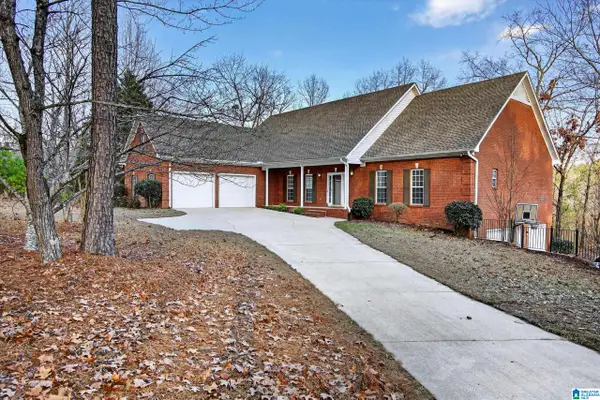 $724,000Active4 beds 4 baths3,999 sq. ft.
$724,000Active4 beds 4 baths3,999 sq. ft.2844 HIGHWAY 331, Columbiana, AL 35051
MLS# 21442747Listed by: EXIT REALTY CAHABA 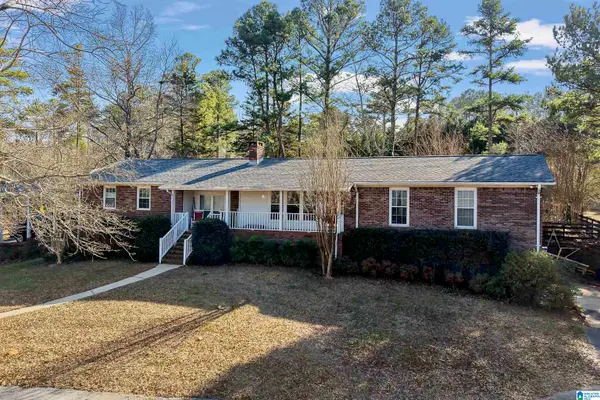 $455,000Active4 beds 3 baths2,284 sq. ft.
$455,000Active4 beds 3 baths2,284 sq. ft.3755 COUNTY ROAD 331, Columbiana, AL 35051
MLS# 21442691Listed by: KELLER WILLIAMS REALTY HOOVER $240,000Active23.95 Acres
$240,000Active23.95 AcresLot 13 IRONWOOD COURT, Birmingham, AL 35051
MLS# 21387915Listed by: KELLER WILLIAMS REALTY HOOVER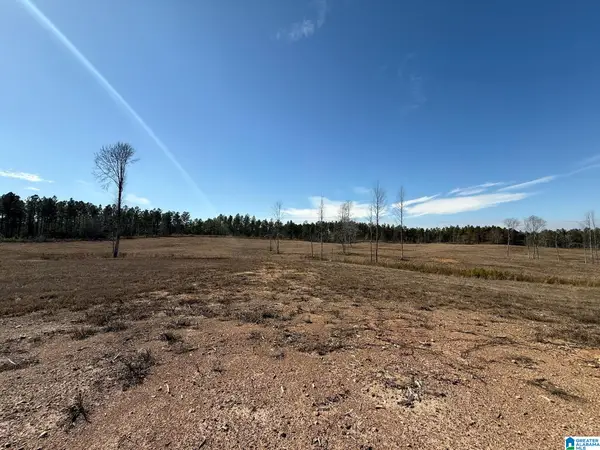 $525,000Active48 Acres
$525,000Active48 Acres561 LAKEWOOD DRIVE, Columbiana, AL 35051
MLS# 21442642Listed by: REALTYSOUTH CHELSEA BRANCH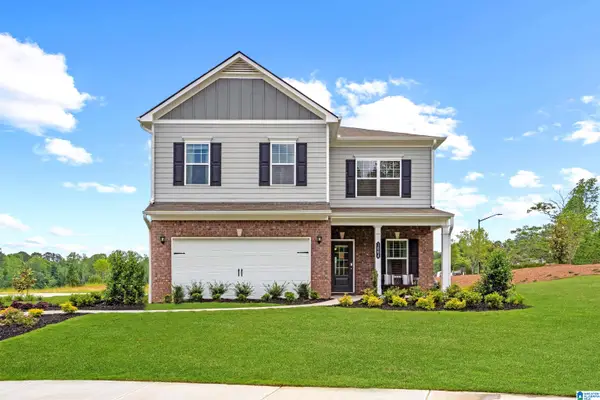 $309,300Pending4 beds 3 baths2,565 sq. ft.
$309,300Pending4 beds 3 baths2,565 sq. ft.580 PINE VALLEY TRAIL, Columbiana, AL 35051
MLS# 21442520Listed by: SDH ALABAMA LLC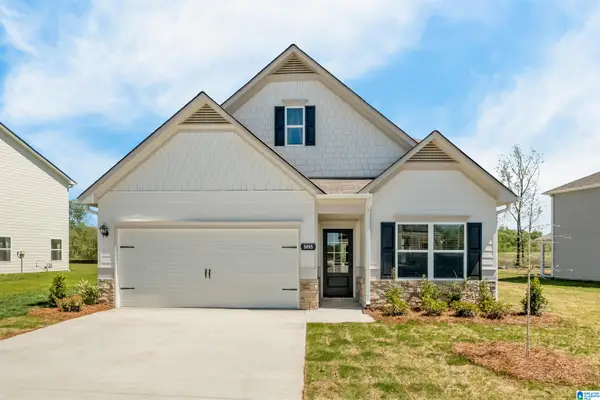 $287,905Pending3 beds 3 baths2,231 sq. ft.
$287,905Pending3 beds 3 baths2,231 sq. ft.564 PINE VALLEY TRAIL, Columbiana, AL 35051
MLS# 21442521Listed by: SDH ALABAMA LLC

