1109 Sanitary Dairy Road, Cowarts, AL 36321
Local realty services provided by:ERA Porch Light Properties
1109 Sanitary Dairy Road,Cowarts, AL 36321
$599,000
- 5 Beds
- 3 Baths
- 3,807 sq. ft.
- Single family
- Pending
Listed by: teresa conte-rodriguez
Office: berkshire hathaway homeservices showcase properties
MLS#:205497
Source:AL_DMLS
Price summary
- Price:$599,000
- Price per sq. ft.:$157.34
About this home
Spacious Country Retreat on 15+ Acres in Dothan City limits. If you've been dreaming of peaceful country living with the convenience of being close to town, this beautiful home has it all! With 3,807 square feet of living space and 15+ acres, there's plenty of room to spread out, relax, and enjoy life. Recent updates include a new HVAC (2023) and a new roof (2024), so you can move right in without worry. Inside, you'll find a large living room with a stone accented fireplace The kitchen features tons of counter space, an island with cooktop, and a built-in oven and microwave. There's plenty of space for everyone to gather—at the breakfast bar, the kitchen table, or in the formal dining room. Upstairs, the bonus room makes a great game room, media room, or even a 5th bedroom, and it already has plumbing for a future bath if you ever want to expand. Downstairs, there's also an office that could easily serve as a 4th bedroom. Step outside to enjoy the expansive covered back porch, perfect for relaxing, entertaining, or watching wildlife on your private acreage. The attached 2-car garage is extra deep to fit extended cab vehicles. All of this is within the city limits of Dothan, just a few minutes from Eastgate Park, restaurants, shopping, and medical care. This one offers the space and quiet of the country with all the convenience of town—truly the best of both worlds!
Contact an agent
Home facts
- Year built:1989
- Listing ID #:205497
- Added:260 day(s) ago
- Updated:December 17, 2025 at 09:36 AM
Rooms and interior
- Bedrooms:5
- Total bathrooms:3
- Full bathrooms:3
- Living area:3,807 sq. ft.
Structure and exterior
- Year built:1989
- Building area:3,807 sq. ft.
- Lot area:15 Acres
Schools
- High school:Ashford
- Middle school:Ashford
- Elementary school:Ashford
Finances and disclosures
- Price:$599,000
- Price per sq. ft.:$157.34
New listings near 1109 Sanitary Dairy Road
- New
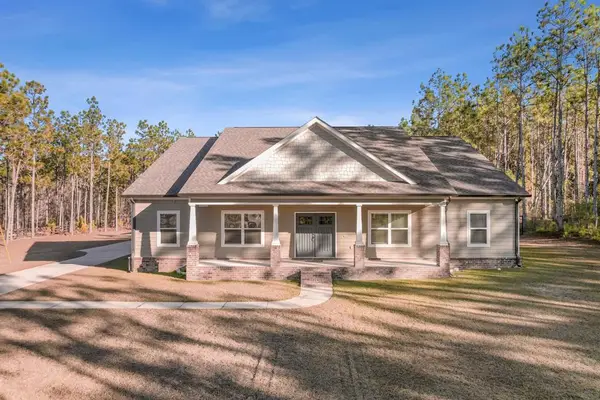 $449,000Active3 beds 2 baths2,340 sq. ft.
$449,000Active3 beds 2 baths2,340 sq. ft.1382 Glen Lawrence Road, Cowarts, AL 36321
MLS# 206216Listed by: LAN DARTY REAL ESTATE & DEVELOPMENT 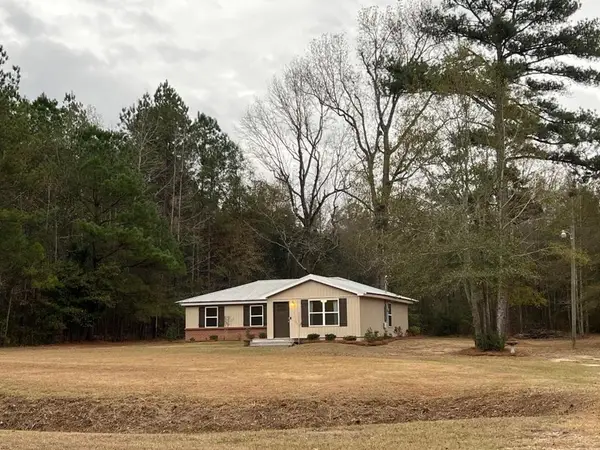 $169,000Active3 beds 1 baths1,224 sq. ft.
$169,000Active3 beds 1 baths1,224 sq. ft.1872 Glen Lawrence Road, Cowarts, AL 36321
MLS# 206061Listed by: KELLER WILLIAMS SOUTHEAST ALABAMA $99,000Active6 Acres
$99,000Active6 Acres6 Acres North Broad St, Cowarts, AL 36321
MLS# 206021Listed by: THERON FONDREN REALTY, LLC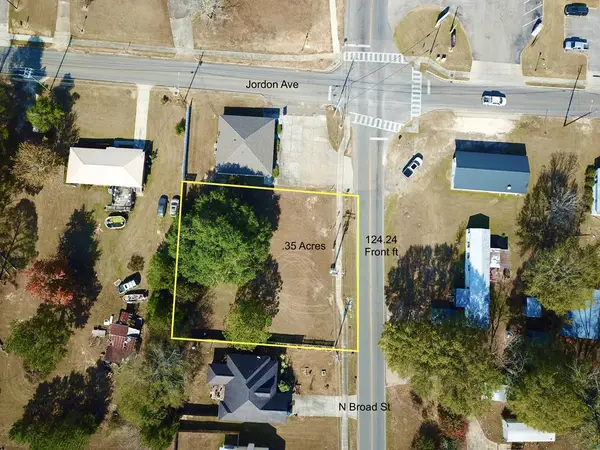 $35,900Active0.35 Acres
$35,900Active0.35 Acres.35 Acres North Broad St, Cowarts, AL 36321
MLS# 206023Listed by: THERON FONDREN REALTY, LLC $284,900Active3 beds 2 baths1,981 sq. ft.
$284,900Active3 beds 2 baths1,981 sq. ft.112 Cannondale Cir, Cowarts, AL 36321
MLS# 206008Listed by: WEICHERT REALTORS JBR LEGACY GROUP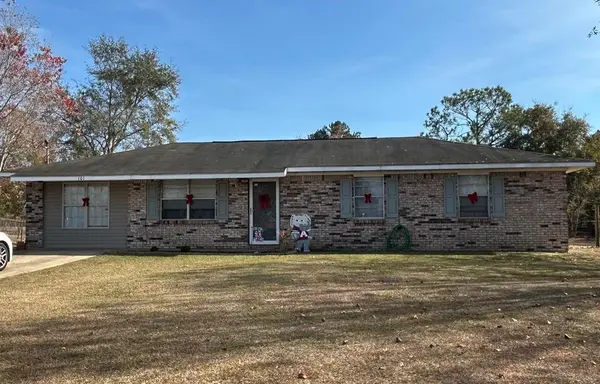 $179,900Active3 beds 2 baths1,195 sq. ft.
$179,900Active3 beds 2 baths1,195 sq. ft.101 Katie, Cowarts, AL 36321
MLS# 205958Listed by: WEICHERT REALTORS JBR LEGACY GROUP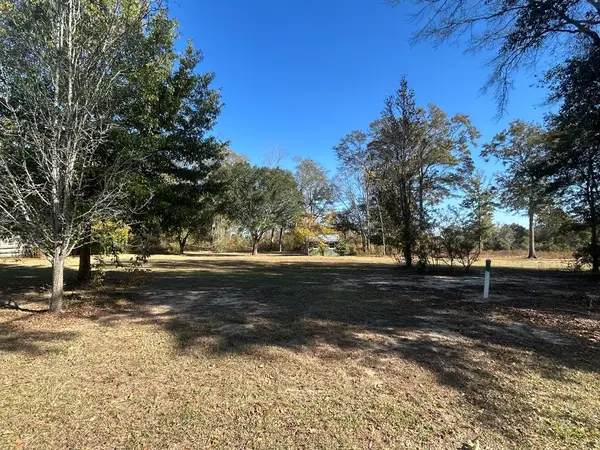 $39,500Active0.57 Acres
$39,500Active0.57 Acres816 N Broad St, Cowarts, AL 36321
MLS# 205942Listed by: THE REAL ESTATE GROUP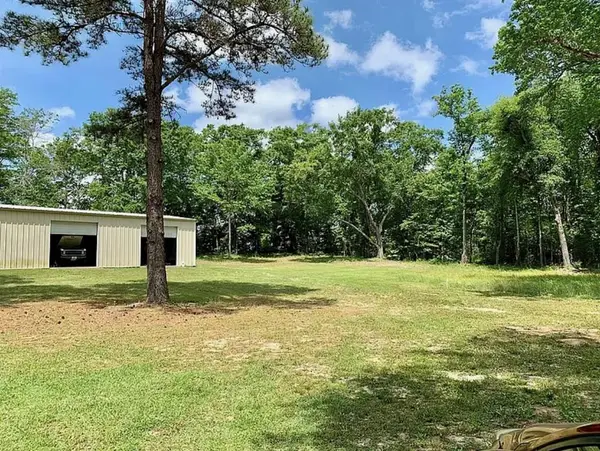 $163,900Pending8.5 Acres
$163,900Pending8.5 Acres1001 Crawford Creek Rd, Ashford, AL 36321
MLS# 205780Listed by: FORREST & FIELDS, INC. $350,000Active4 beds 2 baths2,003 sq. ft.
$350,000Active4 beds 2 baths2,003 sq. ft.4632 Prevatt, Cowarts, AL 36321
MLS# 204968Listed by: LIFESTYLE REALTY GROUP LLC $23,000Active0.48 Acres
$23,000Active0.48 Acres101 Clairmont, Cowarts, AL 36321
MLS# 204907Listed by: KELLER WILLIAMS SOUTHEAST ALABAMA
