32 COUNTY ROAD 448, Crane Hill, AL 35053
Local realty services provided by:ERA Waldrop Real Estate
Listed by: ginger busby, coke williams
Office: lah sotheby's international realty homewood
MLS#:21429951
Source:AL_BAMLS
Price summary
- Price:$1,200,000
- Price per sq. ft.:$420.61
About this home
Modern 4BR Retreat with Expansive Lake Views & Resort-Style Amenities. This luxury home at Serenity Pointe on Smith Lake features 4 bedrooms, 4.5 baths, and 3,314 sq. ft. of modern design. The open-concept great room showcases soaring ceilings, a chef’s kitchen, wet bar, and two master suites—one on the main with patio access and another upstairs with a private balcony overlooking Goat Island. Each guest bedroom includes an ensuite bath. Built for durability and low-maintenance living with Vesta steel siding, stone accents, and a steel roof, plus a 2-car garage. Community amenities include a completed pool, with future additions of a fitness center & a permanent dock with 20 slips.
Contact an agent
Home facts
- Year built:2024
- Listing ID #:21429951
- Added:181 day(s) ago
- Updated:January 06, 2026 at 08:40 PM
Rooms and interior
- Bedrooms:4
- Total bathrooms:5
- Full bathrooms:4
- Half bathrooms:1
- Living area:2,853 sq. ft.
Heating and cooling
- Cooling:Central, Split System
- Heating:Central, Electric
Structure and exterior
- Year built:2024
- Building area:2,853 sq. ft.
- Lot area:0.3 Acres
Schools
- High school:CULLMAN
- Middle school:CULLMAN
- Elementary school:CULLMAN
Utilities
- Water:Public Water
- Sewer:Septic
Finances and disclosures
- Price:$1,200,000
- Price per sq. ft.:$420.61
New listings near 32 COUNTY ROAD 448
- New
 $132,000Active2.8 Acres
$132,000Active2.8 AcresLOT 27 Coves At Crooked Creek, Crane Hill, AL 35053
MLS# 26-14Listed by: LAKE HOMES REALTY - New
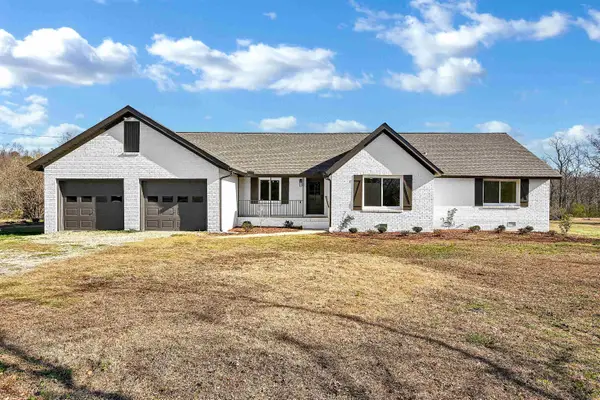 $399,000Active4 beds 3 baths2,512 sq. ft.
$399,000Active4 beds 3 baths2,512 sq. ft.145 Co Rd 351, Crane Hill, AL 35053
MLS# 526397Listed by: HAPPY HOMES REAL ESTATE - New
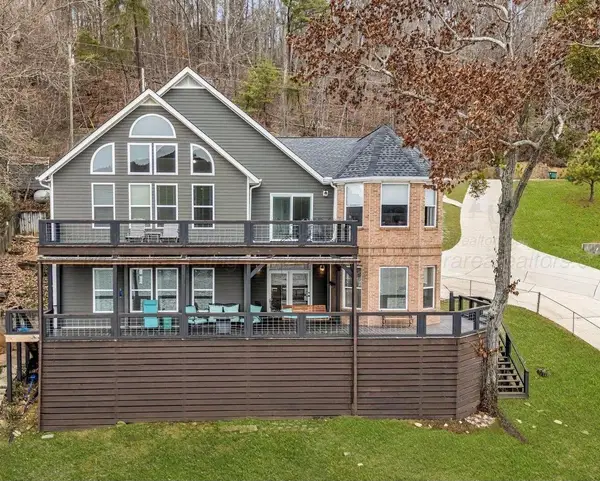 $975,000Active5 beds 4 baths4,986 sq. ft.
$975,000Active5 beds 4 baths4,986 sq. ft.1401 County Road 335, Crane Hill, AL 35053
MLS# 25-2428Listed by: LAKE HOMES REALTY - New
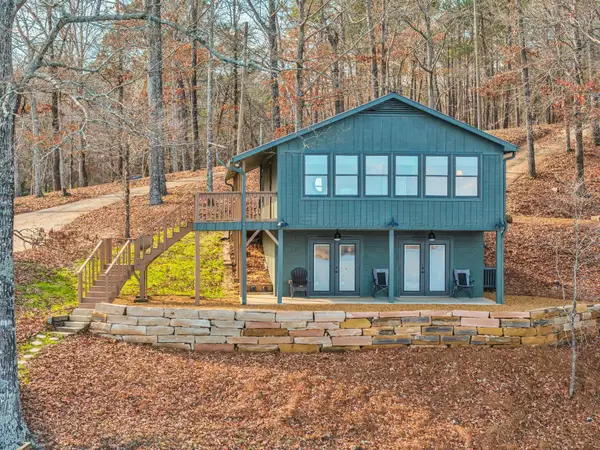 $840,000Active4 beds 3 baths1,302 sq. ft.
$840,000Active4 beds 3 baths1,302 sq. ft.268 County Road 168, Crane Hill, AL 35053
MLS# 25-2426Listed by: LAKE HOMES REALTY 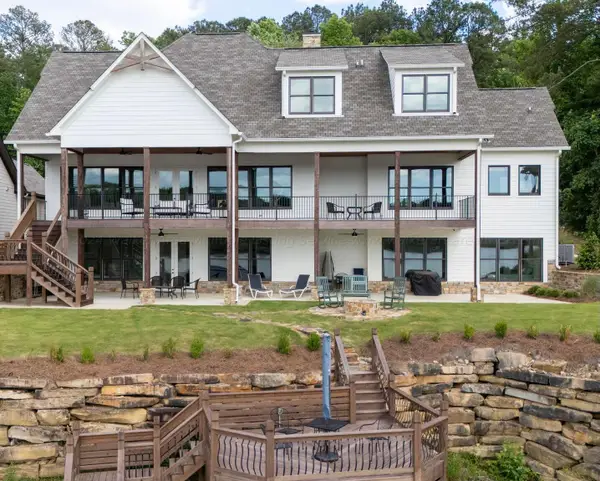 $1,799,000Active5 beds 5 baths5,100 sq. ft.
$1,799,000Active5 beds 5 baths5,100 sq. ft.191 County Road 215, Crane Hill, AL 35053
MLS# 25-2413Listed by: LAKE HOMES REALTY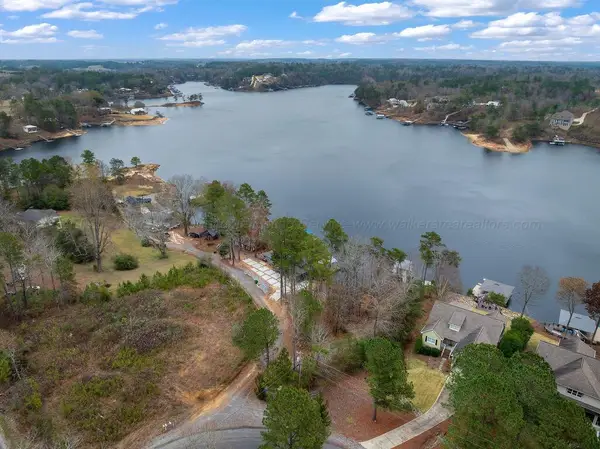 $299,000Active0 Acres
$299,000Active0 Acres640 Co Rd 188, Crane Hill, AL 35053
MLS# 25-2385Listed by: JOSEPH CARTER REALTY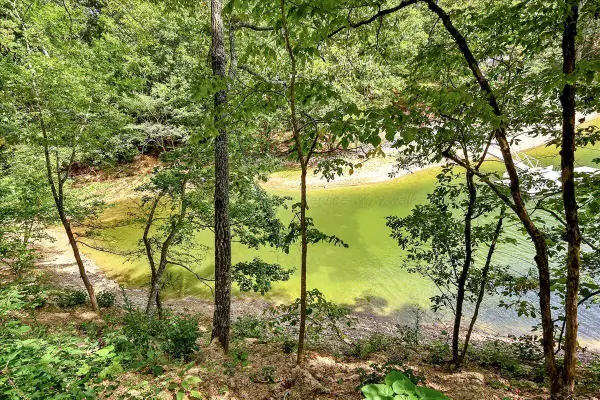 $125,000Active0.85 Acres
$125,000Active0.85 AcresLOT 22 County Road 875, Crane Hill, AL 35053
MLS# 25-2388Listed by: WEICHERT REALTORS-THE SPACE PLACE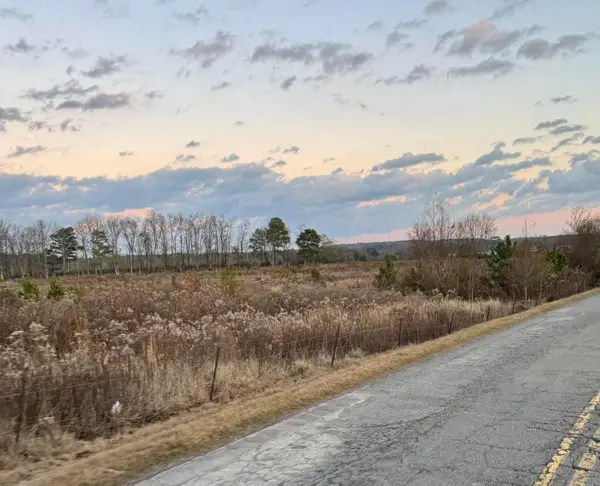 $299,900Active3 Acres
$299,900Active3 Acres110 Co Rd 331, Crane Hill, AL 35053
MLS# 25-2382Listed by: LAKE AND COAST REAL ESTATE CO., LLC.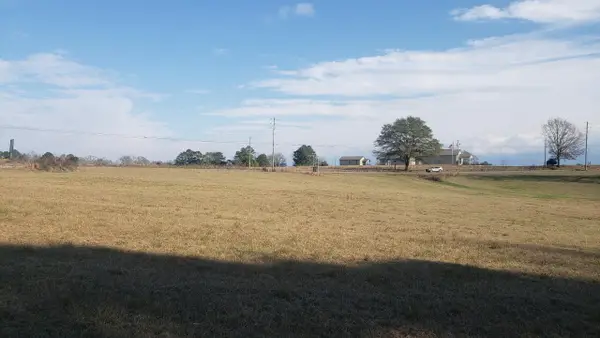 $79,900Active0 Acres
$79,900Active0 AcresCounty Rd 222, Crane Hill, AL 35053
MLS# 25-2360Listed by: NUWAVE REALTY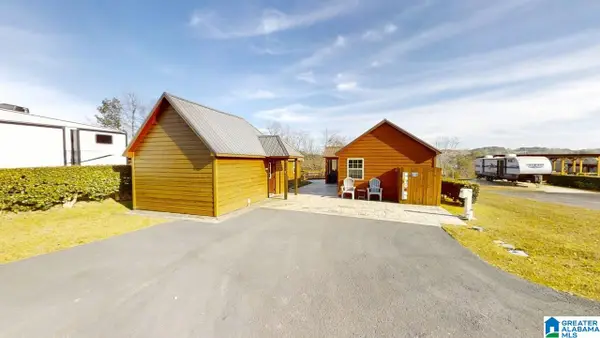 $435,900Active2 beds 2 baths931 sq. ft.
$435,900Active2 beds 2 baths931 sq. ft.71 COUNTY ROAD 2031, Crane hill, AL 35053
MLS# 21438249Listed by: REMAX PATRIOT REALTY
