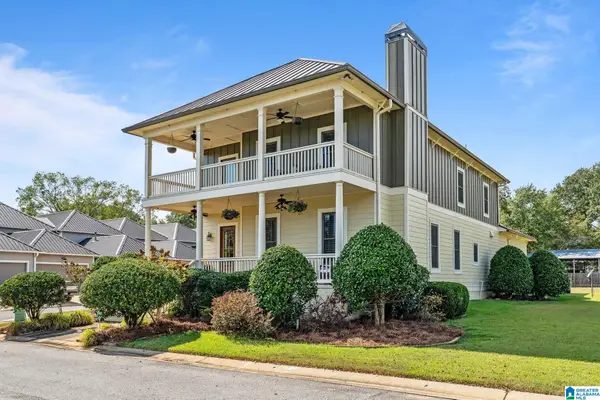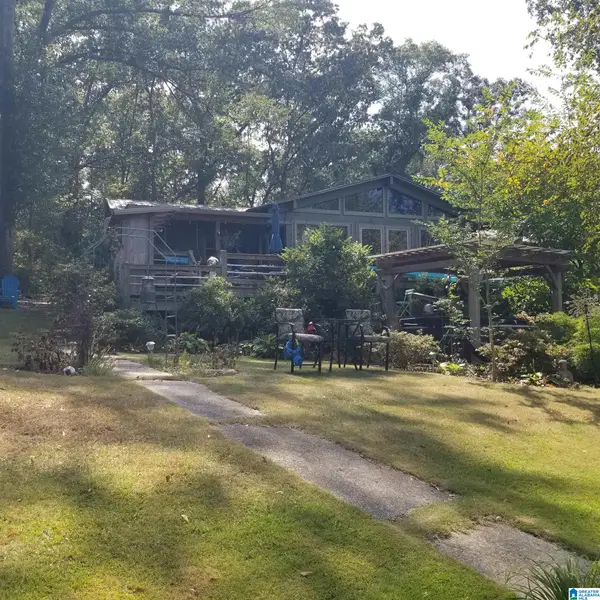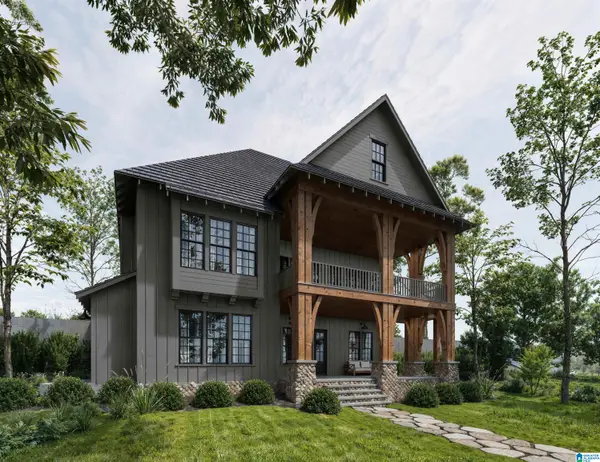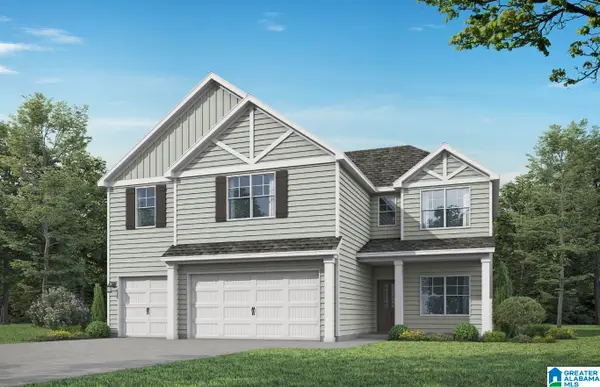2023 RIVER OAKS POINT, Cropwell, AL 35054
Local realty services provided by:ERA King Real Estate Company, Inc.
Listed by:johnny montgomery
Office:arc realty 280
MLS#:21409882
Source:AL_BAMLS
Price summary
- Price:$4,500,000
- Price per sq. ft.:$374.31
About this home
This stunning home features timeless elegance & modern luxury. Step into a grand marble foyer with a split staircase & leaded glass double doors. The formal living & dining rooms boast exquisite crown molding & chandeliers, while office showcases rich wood paneling & a coffered ceiling. Hardwood floors throughout leading to a chef’s kitchen with granite countertops, breakfast bar, & high-end appliances, including Viking cooktop, Sub-Zero fridge, and built-in Miele dishwasher. Kitchen opens to a spacious den with access to the outdoor patio. Master suite has gas fireplace, sitting area, jetted tub, walk-thru shower, dual vanities & custom closets. Additional features include a large attic, main level HVACed 2-car garage, & 5 HVAC units & in basement: 3-car garage, family room, 2nd kitchen & mechanical/storage room. And there's more: Pool house, sunning deck, 2 docks, powered boat lift & floating PWC lift. This home blends sophistication with comfort. Schedule your private tour today!
Contact an agent
Home facts
- Year built:2006
- Listing ID #:21409882
- Added:224 day(s) ago
- Updated:October 02, 2025 at 02:43 PM
Rooms and interior
- Bedrooms:6
- Total bathrooms:9
- Full bathrooms:7
- Half bathrooms:2
- Living area:12,022 sq. ft.
Heating and cooling
- Cooling:3+ Systems, Central, Electric
- Heating:3+ Systems, Central, Forced Air, Gas Heat
Structure and exterior
- Year built:2006
- Building area:12,022 sq. ft.
- Lot area:1.55 Acres
Schools
- High school:PELL CITY
- Middle school:DURAN
- Elementary school:COOSA VALLEY
Utilities
- Water:Public Water
- Sewer:Sewer Connected
Finances and disclosures
- Price:$4,500,000
- Price per sq. ft.:$374.31
New listings near 2023 RIVER OAKS POINT
- New
 $240,000Active3 beds 2 baths1,080 sq. ft.
$240,000Active3 beds 2 baths1,080 sq. ft.250 SAINT SMITH CIRCLE, Cropwell, AL 35054
MLS# 21432697Listed by: EXIT COOSA RIVER REALTY LLC - New
 $650,000Active3 beds 3 baths3,173 sq. ft.
$650,000Active3 beds 3 baths3,173 sq. ft.1180 IMAGES SQUARE, Cropwell, AL 35054
MLS# 21432458Listed by: SIGNATURE REALTY - New
 $24,900Active0.8 Acres
$24,900Active0.8 Acres35 LYNNGATE CIRCLE, Cropwell, AL 35054
MLS# 21432148Listed by: LOVEJOY REALTY INC - New
 $24,900Active0.8 Acres
$24,900Active0.8 Acres40 LYNNGATE CIRCLE, Cropwell, AL 35054
MLS# 21432149Listed by: LOVEJOY REALTY INC - New
 $24,900Active0.6 Acres
$24,900Active0.6 Acres25 LYNNGATE CIRCLE, Cropwell, AL 35054
MLS# 21432087Listed by: LOVEJOY REALTY INC  $527,900Active3 beds 3 baths2,300 sq. ft.
$527,900Active3 beds 3 baths2,300 sq. ft.155 COOSA DRIVE, Cropwell, AL 35054
MLS# 21430964Listed by: ARC REALTY VESTAVIA $939,900Active4 beds 5 baths2,540 sq. ft.
$939,900Active4 beds 5 baths2,540 sq. ft.105 RIVER CREST LANE, Vincent, AL 35178
MLS# 21430855Listed by: CRE RESIDENTIAL LLC $114,900Active7.7 Acres
$114,900Active7.7 Acres740 SWEET APPLE ROAD, Cropwell, AL 35054
MLS# 21430839Listed by: FIELDS GOSSETT REALTY $19,000Active1.4 Acres
$19,000Active1.4 Acres171 RIVER CREST DRIVE, Vincent, AL 35178
MLS# 21430606Listed by: SOUTHERN HOMETOWN SELLING, LLC $358,299Active5 beds 4 baths2,683 sq. ft.
$358,299Active5 beds 4 baths2,683 sq. ft.152 LAKEMONT COURT, Cropwell, AL 35054
MLS# 21430289Listed by: VC REALTY LLC
