2932 LAKEHILL DRIVE, Cropwell, AL 35054
Local realty services provided by:ERA Waldrop Real Estate
2932 LAKEHILL DRIVE,Cropwell, AL 35054
$289,959
- 4 Beds
- 3 Baths
- - sq. ft.
- Single family
- Sold
Listed by: scott dudley
Office: vc realty llc.
MLS#:21433563
Source:AL_BAMLS
Sorry, we are unable to map this address
Price summary
- Price:$289,959
About this home
The Redland. The covered front porch is perfect for sipping sweet tea and greeting your neighbors. Inside you find the social hub of the home at the quartz countertop island in the kitchen. While everyone gathers around, snacking on appetizers and sharing stories about their week you don't miss a beat with the openness of the living space. Enjoy dining in the eat-in kitchen, or step right outside to your covered patio, put your grill skills to work and break bread outside. You'll love the convenience of walking into the main hub of the kitchen right inside the 3-car garage. Upstairs there is plenty of space to relax & rejuvenate in the generously sized primary suite, with huge tiled shower and massive walk in closet. All 3 bedrooms upstairs feature trey ceilings. One additional bedroom downstairs with a full bathroom is great for guests. Photos/videos are of a similar home, options & upgrades may not be included in price.
Contact an agent
Home facts
- Year built:2025
- Listing ID #:21433563
- Added:90 day(s) ago
- Updated:January 06, 2026 at 11:36 PM
Rooms and interior
- Bedrooms:4
- Total bathrooms:3
- Full bathrooms:3
Heating and cooling
- Cooling:Central, Electric, Heat Pump
- Heating:Central, Electric
Structure and exterior
- Year built:2025
Schools
- High school:PELL CITY
- Middle school:DURAN
- Elementary school:IOLA ROBERTS
Utilities
- Water:Private Water
- Sewer:Sewer Connected
Finances and disclosures
- Price:$289,959
New listings near 2932 LAKEHILL DRIVE
- New
 $468,000Active4 beds 2 baths2,254 sq. ft.
$468,000Active4 beds 2 baths2,254 sq. ft.15 BELLBROOK DRIVE, Cropwell, AL 35054
MLS# 21440060Listed by: FIELDS GOSSETT REALTY - New
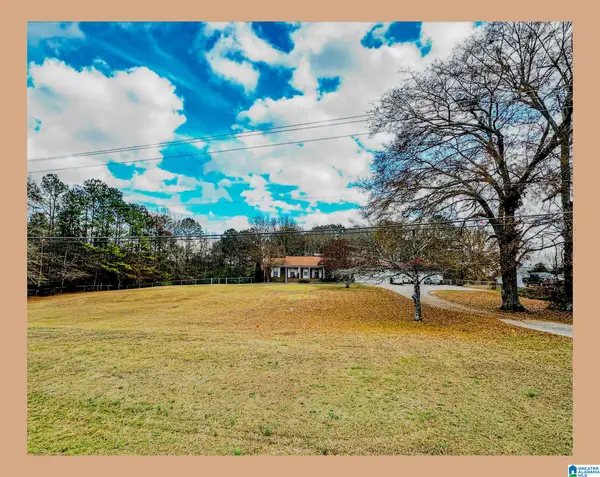 $279,000Active3 beds 3 baths1,928 sq. ft.
$279,000Active3 beds 3 baths1,928 sq. ft.3014 MARTIN STREET S, Cropwell, AL 35054
MLS# 21439650Listed by: EXP REALTY, LLC CENTRAL - New
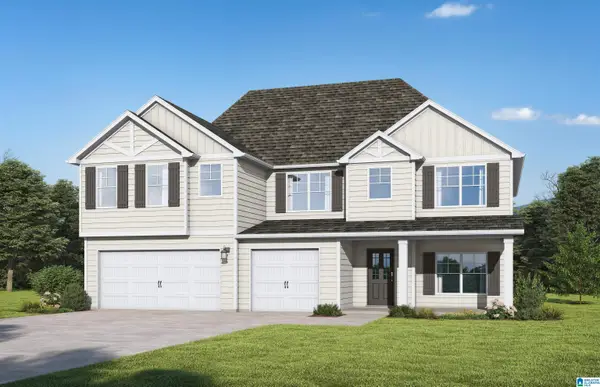 $484,350Active5 beds 5 baths3,849 sq. ft.
$484,350Active5 beds 5 baths3,849 sq. ft.290 LAKEMONT VILLAGE DRIVE, Cropwell, AL 35054
MLS# 21439633Listed by: VC REALTY LLC 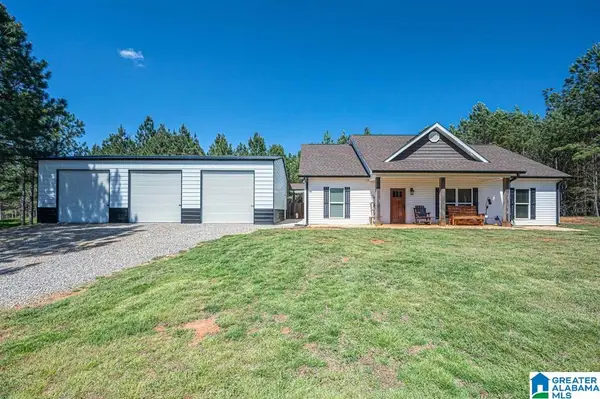 $725,000Active3 beds 2 baths1,615 sq. ft.
$725,000Active3 beds 2 baths1,615 sq. ft.1150 CAMP CREEK ROAD, Cropwell, AL 35054
MLS# 21439261Listed by: LAKE HOMES REALTY OF WEST ALABAMA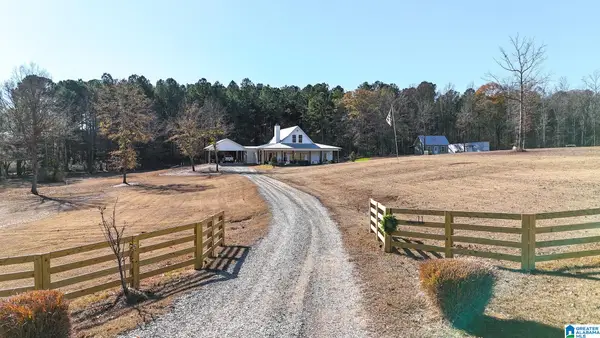 $776,000Active4 beds 3 baths2,720 sq. ft.
$776,000Active4 beds 3 baths2,720 sq. ft.11 PINEWELL DRIVE, Cropwell, AL 35054
MLS# 21439249Listed by: FIELDS GOSSETT REALTY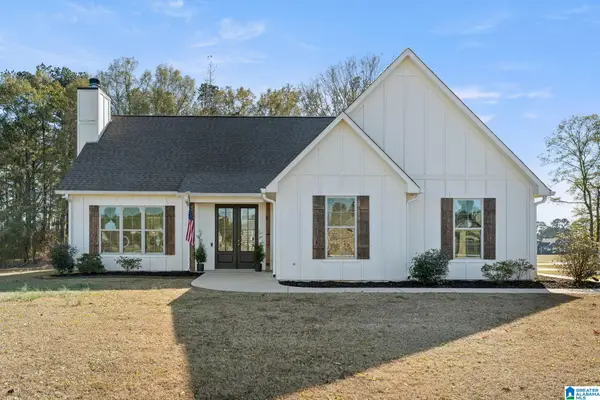 $389,900Active3 beds 2 baths1,948 sq. ft.
$389,900Active3 beds 2 baths1,948 sq. ft.185 HOMESTEAD DRIVE, Cropwell, AL 35054
MLS# 21438961Listed by: SIGNATURE REALTY- Open Sat, 11am to 3pm
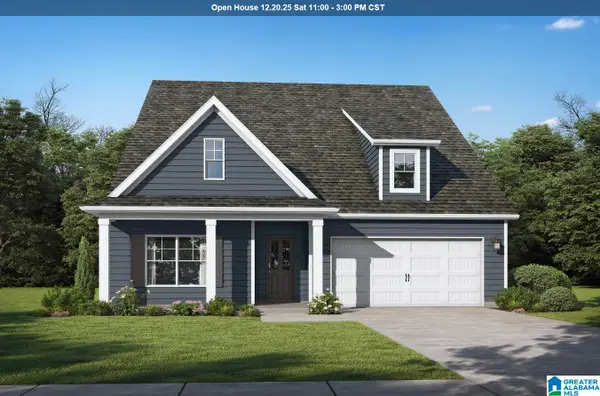 $342,850Active4 beds 3 baths2,522 sq. ft.
$342,850Active4 beds 3 baths2,522 sq. ft.351 LAKELAND COURT, Cropwell, AL 35054
MLS# 21438232Listed by: VC REALTY LLC 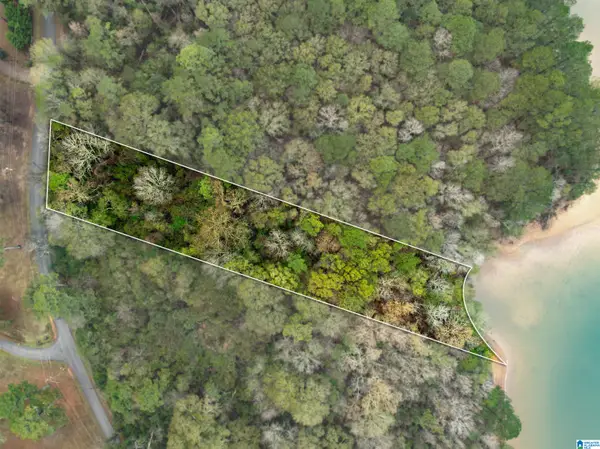 $350,000Active1.38 Acres
$350,000Active1.38 Acres0 ANNESLEY DRIVE, Pell city, AL 35128
MLS# 21438186Listed by: EXP REALTY, LLC CENTRAL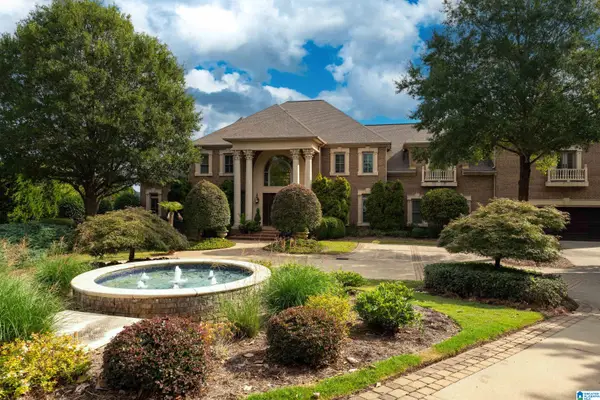 $4,250,000Active6 beds 7 baths12,022 sq. ft.
$4,250,000Active6 beds 7 baths12,022 sq. ft.2023 RIVER OAKS POINT, Cropwell, AL 35054
MLS# 21438121Listed by: STEEL CITY AT KELLER WILLIAMS REALTY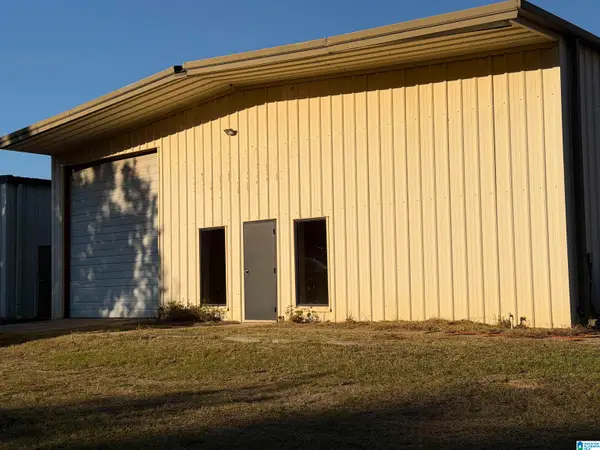 $450,000Active2.9 Acres
$450,000Active2.9 Acres0 MARTIN STREET, Cropwell, AL 35054
MLS# 21437750Listed by: REALTYSOUTH-TRUSSVILLE OFFICE
