289 COUNTY ROAD 1414, Cullman, AL 35058
Local realty services provided by:ERA King Real Estate Company, Inc.
Listed by: becky tucker
Office: sweet homelife real estate
MLS#:21433072
Source:AL_BAMLS
Price summary
- Price:$1,199,900
- Price per sq. ft.:$151.08
About this home
Absolutely stunning home loaded with amenities. Updates abound throughout including 2 new HVAC units, lots of new paint, new refrigerator and dishwasher, new landscaping and more. The floor plan features an inviting entry with curved staircase, a two-story living room with fireplace, heavy crown and trimwork, kitchen with beautiful custom cabinets, granite, a butler's pantry, breakfast area, two-story den with gaslog fireplace, formal dining room, and laundry all on the main level. Upstairs are four large bedrooms and two full bathrooms along with an open area with balcony suitable for den or office. A second staircase leads back to the kitchen/den. Hardwoods and tile throughout. Basement is completely finished and offers endless possibilities for living/family/gameroom/study/bedroom/full bath, and tons of storage. Large screened porch, 3-car ML garage plus detached garage, fenced yard, nice landscaping, lake view and so much more! Less than 4 miles to Cullman Regional Hospital.
Contact an agent
Home facts
- Year built:2005
- Listing ID #:21433072
- Added:143 day(s) ago
- Updated:February 23, 2026 at 08:49 PM
Rooms and interior
- Bedrooms:6
- Total bathrooms:5
- Full bathrooms:4
- Half bathrooms:1
- Living area:7,942 sq. ft.
Heating and cooling
- Cooling:3+ Systems, Central, Electric, Heat Pump
- Heating:3+ Systems, Central, Electric, Heat Pump
Structure and exterior
- Year built:2005
- Building area:7,942 sq. ft.
- Lot area:1.27 Acres
Schools
- High school:VINEMONT
- Middle school:VINEMONT
- Elementary school:VINEMONT
Utilities
- Water:Public Water
- Sewer:Septic
Finances and disclosures
- Price:$1,199,900
- Price per sq. ft.:$151.08
New listings near 289 COUNTY ROAD 1414
- New
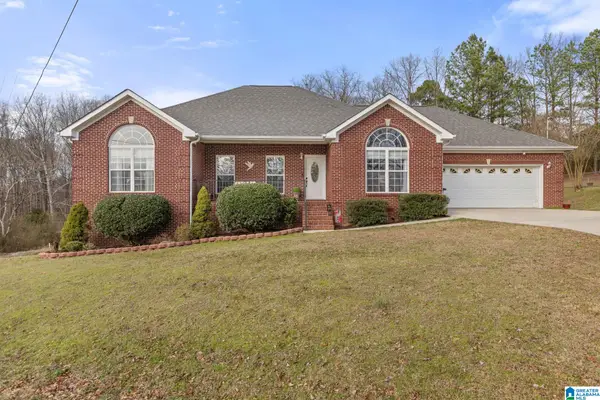 $335,000Active3 beds 2 baths2,025 sq. ft.
$335,000Active3 beds 2 baths2,025 sq. ft.540 COUNTY ROAD 676, Cullman, AL 35055
MLS# 21444421Listed by: ERA WALDROP REAL ESTATE - New
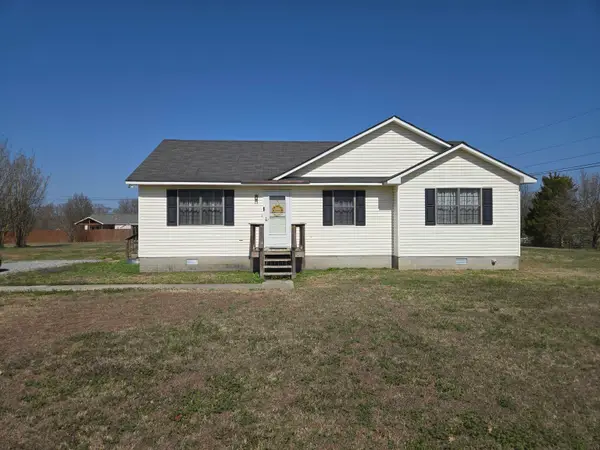 $249,583Active3 beds 2 baths1,378 sq. ft.
$249,583Active3 beds 2 baths1,378 sq. ft.611 Co Rd 1535, Cullman, AL 35058
MLS# 527214Listed by: DOYLE REAL ESTATE AGENCY INC - New
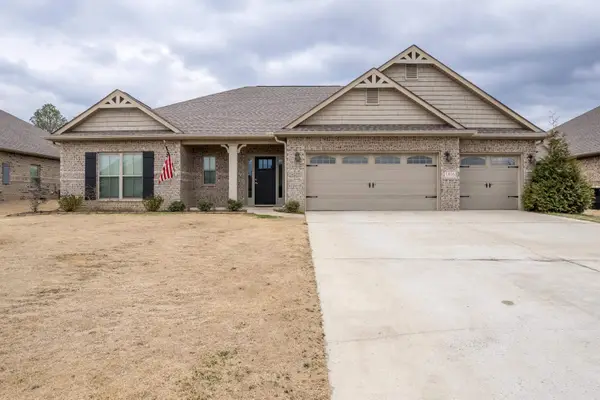 $389,000Active4 beds 3 baths2,471 sq. ft.
$389,000Active4 beds 3 baths2,471 sq. ft.1816 Meadowbrook Dr, Cullman, AL 35055
MLS# 527204Listed by: ERA WALDROP REAL ESTATE - New
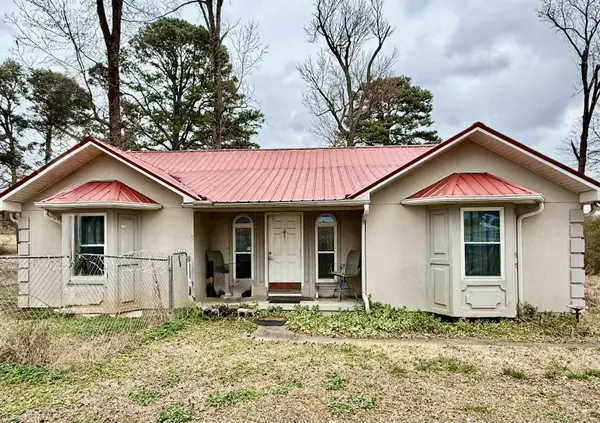 $160,000Active2 beds 2 baths1,238 sq. ft.
$160,000Active2 beds 2 baths1,238 sq. ft.11 Co Rd 1641, Cullman, AL 35058
MLS# 527201Listed by: WEICHERT REALTORS CULLMAN - New
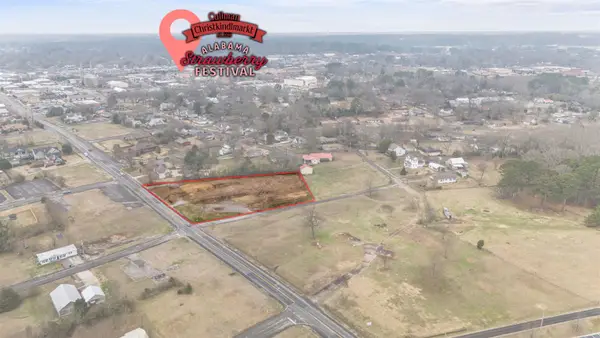 $575,000Active1.72 Acres
$575,000Active1.72 Acres809 3rd St, Cullman, AL 35055
MLS# 527200Listed by: WEICHERT REALTORS CULLMAN - New
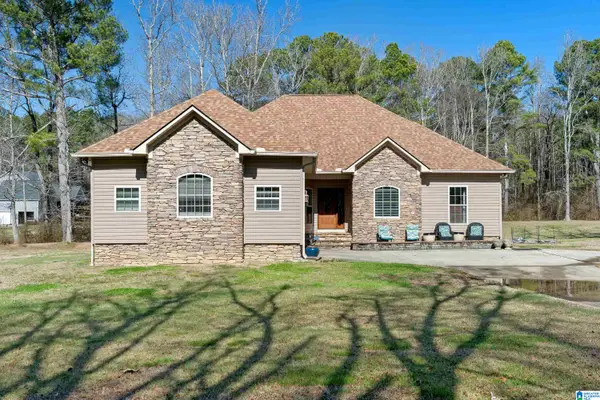 $420,000Active5 beds 4 baths3,895 sq. ft.
$420,000Active5 beds 4 baths3,895 sq. ft.66 STRICKLIN ROAD, Cullman, AL 35057
MLS# 21444285Listed by: EXIT REALTY SOUTHERN SELECT - New
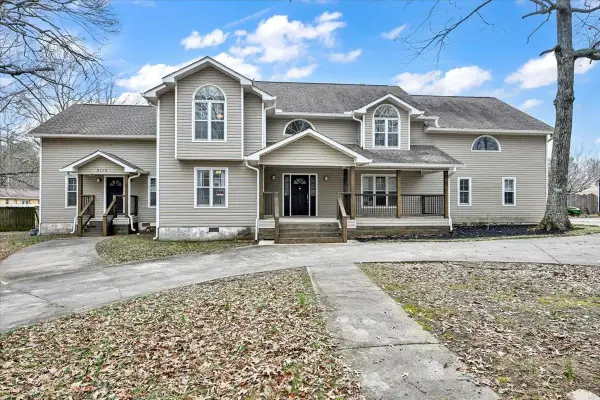 $455,500Active6 beds 5 baths5,328 sq. ft.
$455,500Active6 beds 5 baths5,328 sq. ft.2110 Wren Ave, Cullman, AL 35055
MLS# 527182Listed by: SR4 REALTY LLC - New
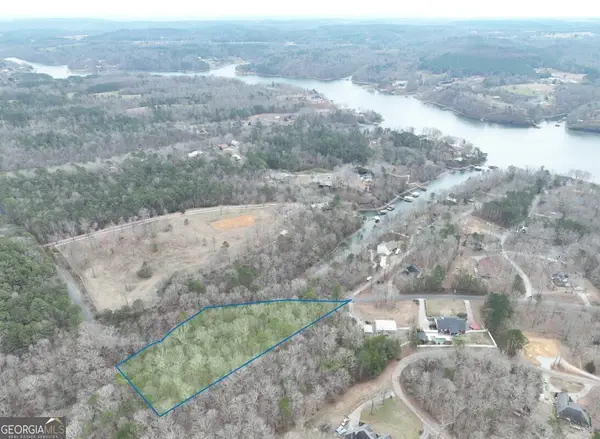 $29,900Active1.8 Acres
$29,900Active1.8 Acres0 County Road 267, Cullman, AL 35057
MLS# 10694343Listed by: National Land Realty - New
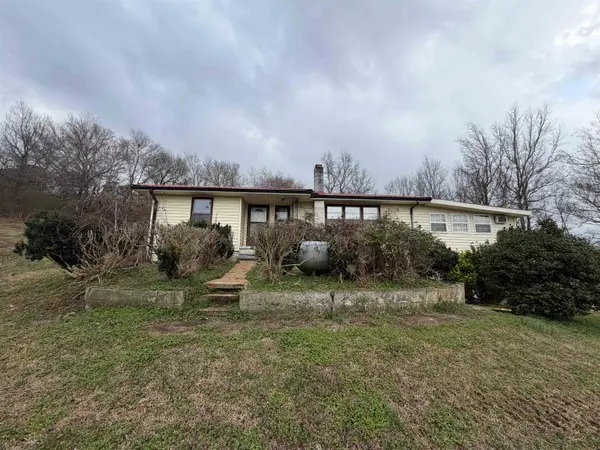 $129,900Active3 beds 1 baths1,826 sq. ft.
$129,900Active3 beds 1 baths1,826 sq. ft.13025 Us Hwy 278, Cullman, AL 35057
MLS# 527170Listed by: WEICHERT REALTORS CULLMAN - New
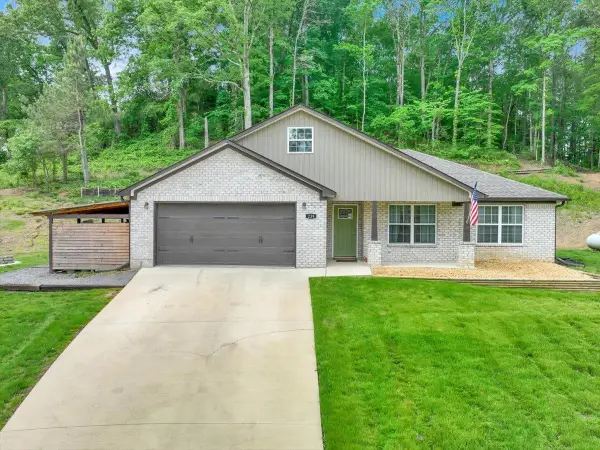 $328,000Active4 beds 2 baths1,583 sq. ft.
$328,000Active4 beds 2 baths1,583 sq. ft.239 Doss Rd, Cullman, AL 35057
MLS# 527166Listed by: WEICHERT REALTORS CULLMAN

