5560 Co Rd 1635, Cullman, AL 35058
Local realty services provided by:ERA Waldrop Real Estate
5560 Co Rd 1635,Cullman, AL 35058
$899,000
- 4 Beds
- 4 Baths
- 2,460 sq. ft.
- Single family
- Active
Listed by: wes warren
Office: happy homes real estate
MLS#:526584
Source:AL_SMLSA
Price summary
- Price:$899,000
- Price per sq. ft.:$365.45
About this home
Secluded retreat with 10Ac+/- + 2Ac stocked pond & custom 4 bedroom 3.5 bath home /2 car garage. The home has an open living floor plan for family & friends can enjoy each other’s company to the fullest. The master bedrm is a retreat on it's on with 3 more bedrooms on opposite side of the home. Amenities include: Master ba 2 person sauna & walk in shower, Kitchen equipped with a high end range for that chef in your group with gas cooking, griddle and double oven. Oversized quartz countertop w/custom butcher block fits 5 counter stools. Tile floors throughout main area has a herringbone pattern with oversized wood grain tile. Tile and glass showers, wood ceiling in Liv area. Tankless water heater, 8x10 concrete storm shelter, Whole house generator connected to dedicated 1000 gallon propane tank, 24x40 metal building complete with electric service. Saltwater heated pool, Solar privacy gate, cleared and manicured woods. Semi-private bass finishing pond with 10# bass. Offered Furnished!
Contact an agent
Home facts
- Year built:2021
- Listing ID #:526584
- Added:375 day(s) ago
- Updated:January 14, 2026 at 05:44 PM
Rooms and interior
- Bedrooms:4
- Total bathrooms:4
- Full bathrooms:3
- Half bathrooms:1
- Living area:2,460 sq. ft.
Heating and cooling
- Cooling:Central Air
- Heating:Central
Structure and exterior
- Roof:Metal
- Year built:2021
- Building area:2,460 sq. ft.
- Lot area:10 Acres
Schools
- High school:Fairview
- Middle school:Fairview
- Elementary school:Fairview
Utilities
- Water:Public
- Sewer:Septic Tank
Finances and disclosures
- Price:$899,000
- Price per sq. ft.:$365.45
- Tax amount:$1,124
New listings near 5560 Co Rd 1635
- New
 $299,995Active2 beds 2 baths3,750 sq. ft.
$299,995Active2 beds 2 baths3,750 sq. ft.157 Co Rd 701, Cullman, AL 35055
MLS# 526634Listed by: FLATFEE.COM - New
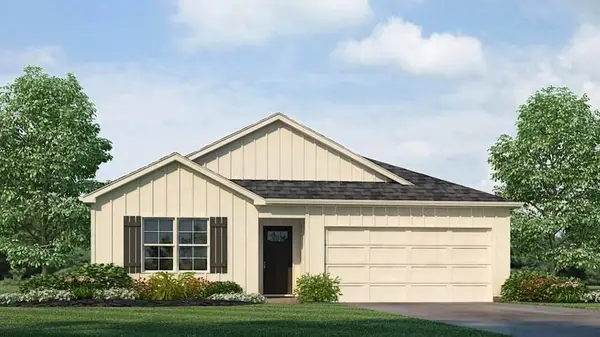 $259,900Active4 beds 2 baths1,497 sq. ft.
$259,900Active4 beds 2 baths1,497 sq. ft.1145 Waverley Ln, Cullman, AL 35055
MLS# 526607Listed by: DHI REALTY OF ALABAMA - New
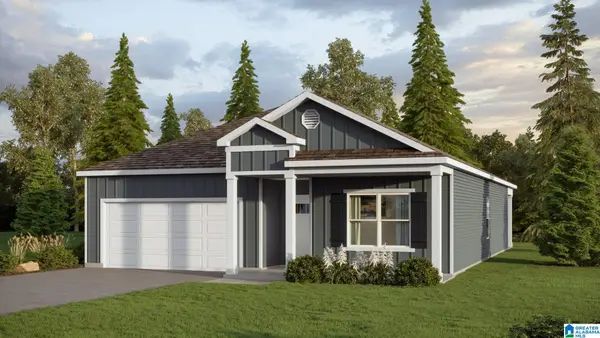 $284,900Active4 beds 2 baths1,774 sq. ft.
$284,900Active4 beds 2 baths1,774 sq. ft.1108 WAVERLEY LANE SOUTHWEST, Cullman, AL 35055
MLS# 21440854Listed by: DHI REALTY OF ALABAMA - New
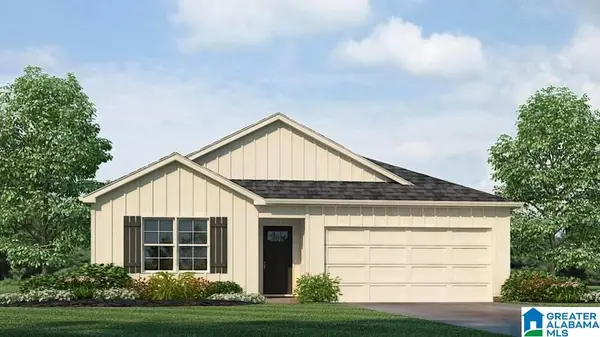 $259,900Active4 beds 2 baths1,497 sq. ft.
$259,900Active4 beds 2 baths1,497 sq. ft.1145 WAVERLEY LANE SOUTHWEST, Cullman, AL 35055
MLS# 21440858Listed by: DHI REALTY OF ALABAMA - New
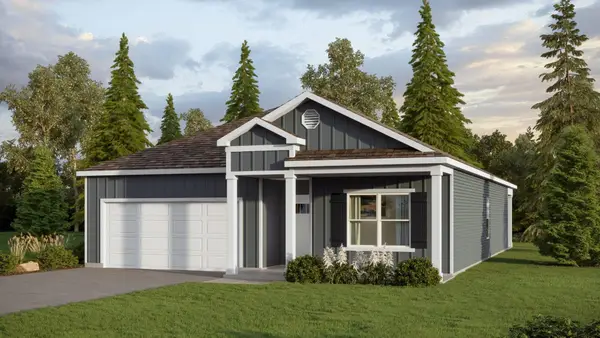 $284,900Active4 beds 2 baths1,774 sq. ft.
$284,900Active4 beds 2 baths1,774 sq. ft.1108 Waverley Ln, Cullman, AL 35055
MLS# 526603Listed by: DHI REALTY OF ALABAMA - New
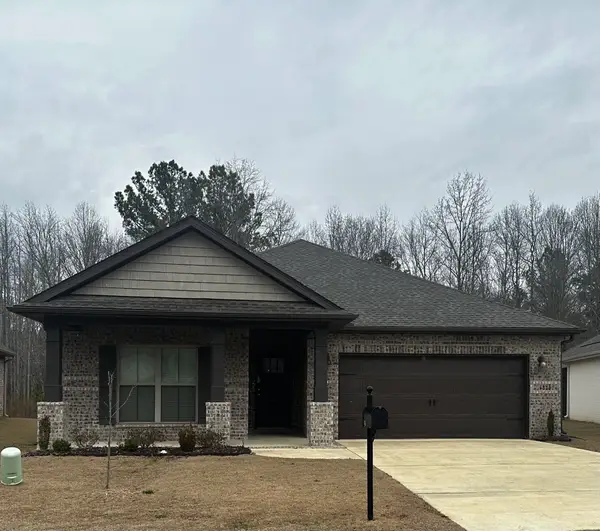 $329,000Active4 beds 2 baths2,434 sq. ft.
$329,000Active4 beds 2 baths2,434 sq. ft.1816 SE Anise Cir, Cullman, AL 35055
MLS# 526594Listed by: ADVANTAGE REAL ESTATE - CULLMA - Open Sun, 2 to 4pmNew
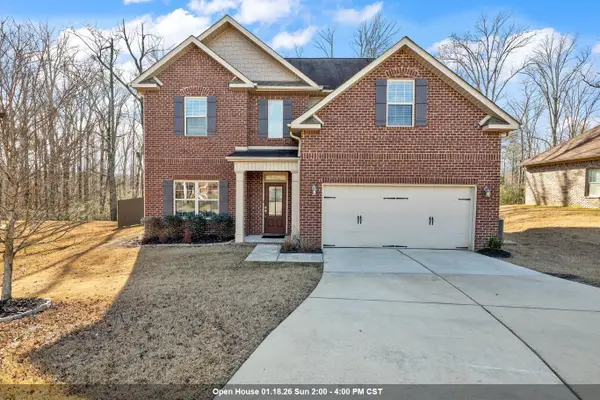 $339,000Active4 beds 3 baths2,345 sq. ft.
$339,000Active4 beds 3 baths2,345 sq. ft.1445 Clearwater Dr, Cullman, AL 35055
MLS# 526585Listed by: KELLER WILLIAMS - VESTAVIA - New
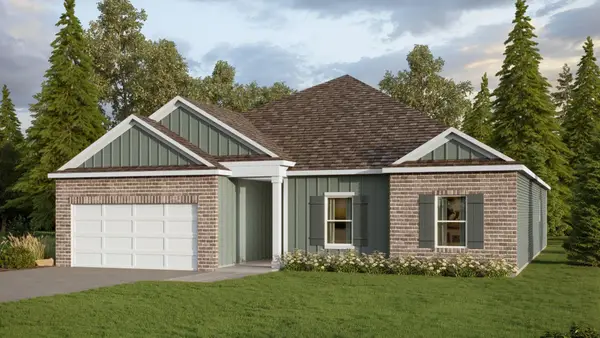 $344,900Active4 beds 3 baths2,400 sq. ft.
$344,900Active4 beds 3 baths2,400 sq. ft.Address Withheld By Seller, Hanceville, AL 35077
MLS# 526589Listed by: DHI REALTY OF ALABAMA - New
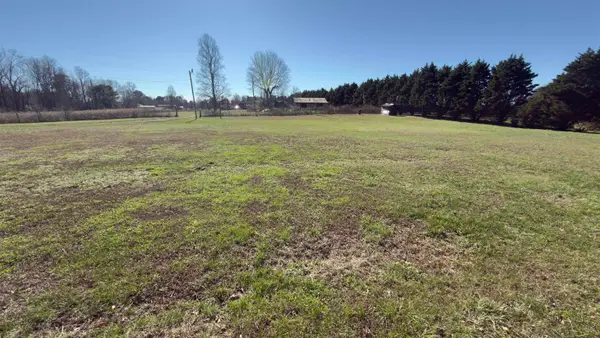 $49,900Active1.4 Acres
$49,900Active1.4 Acres0 Us Hwy 278, Cullman, AL 35057
MLS# 526577Listed by: SR4 REALTY LLC - New
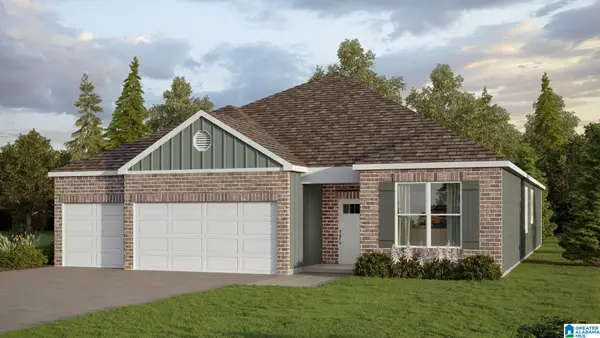 $339,900Active4 beds 3 baths2,273 sq. ft.
$339,900Active4 beds 3 baths2,273 sq. ft.317 ASHLAND DRIVE SW, Hanceville, AL 35077
MLS# 21440743Listed by: DHI REALTY OF ALABAMA
