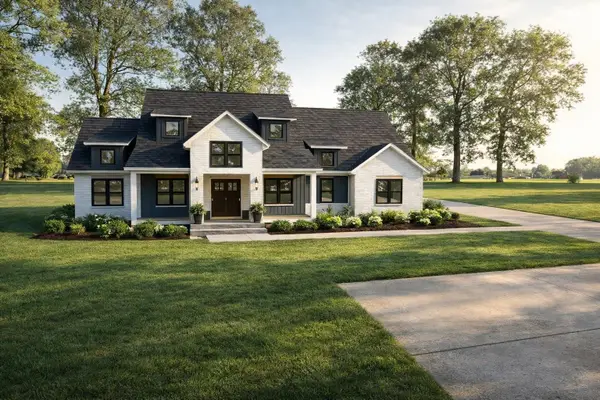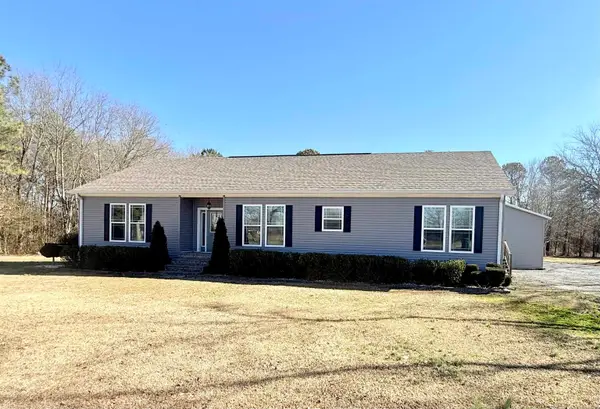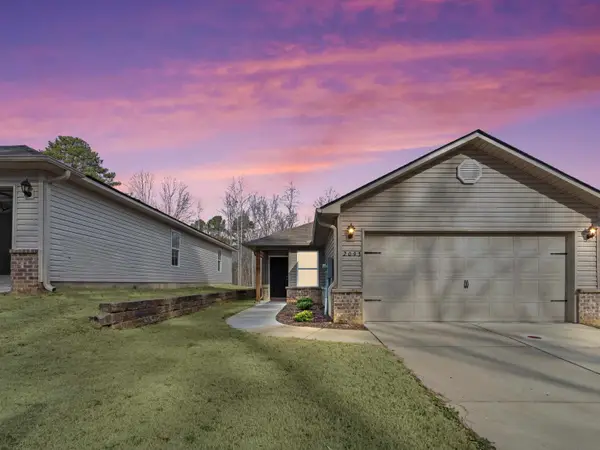581 Co Rd 1286, Cullman, AL 35055
Local realty services provided by:ERA Waldrop Real Estate
581 Co Rd 1286,Cullman, AL 35055
$524,900
- 3 Beds
- 3 Baths
- 2,405 sq. ft.
- Single family
- Active
Listed by: sharon shaver
Office: hill real estate
MLS#:522637
Source:AL_SMLSA
Price summary
- Price:$524,900
- Price per sq. ft.:$218.25
About this home
Enjoy country living and privacy in this elegant, custom built home on 2 acres located only 4 miles from Cullman City limits. Lovely attention to details with spacious open floor plan with Greatroom opening to covered porch, dining and gourmet kitchen. Kitchen features quartz counters, stove, dw, frig, along with large island w/storage. Main house with 1805 Sq Ft, two bedrooms, two baths, office, laundry area and large pantry, along with two car garage. Main bedroom suite with two, large walk in closets, pocket doors, two dressing areas with separate vanities. Breezeway connects to additional living area with finishes same as main house with living area/kitchen/dining and one bedroom, full bath with walk in closet and laundry area. Full kitchen with stove and dishwasher. Property features pretty open, grass area and woods for privacy. Covered porch & deck face woods w/lots of outdoor living areas.
Contact an agent
Home facts
- Year built:2022
- Listing ID #:522637
- Added:260 day(s) ago
- Updated:February 10, 2026 at 03:24 PM
Rooms and interior
- Bedrooms:3
- Total bathrooms:3
- Full bathrooms:3
- Living area:2,405 sq. ft.
Heating and cooling
- Cooling:Ceiling Fan(s), Central Air, Electric
- Heating:2 Central Units, Electric
Structure and exterior
- Year built:2022
- Building area:2,405 sq. ft.
- Lot area:2 Acres
Schools
- High school:Vinemont
- Middle school:Vinemont Middle
- Elementary school:Vinemont
Utilities
- Water:Public, Water Connected
- Sewer:Septic Tank
Finances and disclosures
- Price:$524,900
- Price per sq. ft.:$218.25
New listings near 581 Co Rd 1286
- New
 $199,000Active2 beds 1 baths1,388 sq. ft.
$199,000Active2 beds 1 baths1,388 sq. ft.1002 Denson Ave, Cullman, AL 35055
MLS# 527015Listed by: ERA WALDROP REAL ESTATE - New
 $615,000Active5 beds 4 baths4,700 sq. ft.
$615,000Active5 beds 4 baths4,700 sq. ft.1542 Barton Cir, Cullman, AL 35055
MLS# 527014Listed by: ALABAMA REALTY GROUP - New
 $500,000Active5 beds 3 baths3,127 sq. ft.
$500,000Active5 beds 3 baths3,127 sq. ft.2139 Madison Ave, Cullman, AL 35058
MLS# 527012Listed by: WEICHERT REALTORS CULLMAN - New
 $2,000Active4 beds 2 baths1,859 sq. ft.
$2,000Active4 beds 2 baths1,859 sq. ft.1514 Heritage Cir, Cullman, AL 35055
MLS# 527013Listed by: WEICHERT REALTORS CULLMAN - New
 $325,000Active3 beds 2 baths1,766 sq. ft.
$325,000Active3 beds 2 baths1,766 sq. ft.1750 Lakehill St, Cullman, AL 35055
MLS# 526987Listed by: ERA WALDROP REAL ESTATE - New
 $179,000Active0.64 Acres
$179,000Active0.64 AcresLot 33 Eastern Shores Dr, Cullman, AL 35055
MLS# 526994Listed by: JOSEPH CARTER REALTY-CULLMAN - New
 $285,000Active3 beds 3 baths2,028 sq. ft.
$285,000Active3 beds 3 baths2,028 sq. ft.1416 Maple Dr, Cullman, AL 35055
MLS# 526980Listed by: ERA WALDROP REAL ESTATE - New
 $479,900Active4 beds 3 baths2,395 sq. ft.
$479,900Active4 beds 3 baths2,395 sq. ft.412 Windbrook Blvd, Cullman, AL 35057
MLS# 526982Listed by: NUVISION REAL ESTATE, LLC - New
 $265,000Active3 beds 2 baths2,112 sq. ft.
$265,000Active3 beds 2 baths2,112 sq. ft.1160 Co Rd 1524, Cullman, AL 35058
MLS# 526953Listed by: NUVISION REAL ESTATE, LLC - New
 $239,000Active3 beds 2 baths1,220 sq. ft.
$239,000Active3 beds 2 baths1,220 sq. ft.2093 NW Kilpatrick Ln, Cullman, AL 35058
MLS# 526946Listed by: INTEGRITY REAL ESTATE

