262 Mountain View Way, Dadeville, AL 36853
Local realty services provided by:ERA Enterprise Realty Associates
262 Mountain View Way,Dadeville, AL 36853
$1,100,000
- 5 Beds
- 3 Baths
- 3,714 sq. ft.
- Single family
- Active
Listed by: steve j. jarrett, jennifer atkins
Office: new waters realty llc.
MLS#:579491
Source:AL_MLSM
Price summary
- Price:$1,100,000
- Price per sq. ft.:$296.18
About this home
Welcome to your serene escape at 262 Mountain View Way, nestled in the picturesque landscape of beautiful Lake Martin. This charming home offers the perfect blend of rustic tranquility and modern comfort, making it an ideal retreat for those seeking a peaceful lifestyle without sacrificing convenience. The interior features a spacious and inviting layout. The living room, complete with a cozy wood burning fireplace, is the perfect space for gathering with family and friends. Large windows fill the home with natural light, highlighting the warm, welcoming atmosphere. Full length dining room with the large kitchen make for great entertainment space. The home includes five well-appointed bedrooms, providing ample space for family or guests. Bottom floor includes second kitchen, bathroom and bedroom 5 which could be used as an apartment or secondary living space. The owner's suite offers a private sanctuary with an en-suite bathroom for ultimate comfort and privacy. Step outside to a beautifully landscaped yard, ideal for outdoor entertaining, or simply enjoying the beautiful scenery. The expansive two-story deck provides a great space for barbecues and summer gatherings. Both refrigerators and all plantation shutters stay. Situated in a desirable area of Lake Martin, this home offers the best of both worlds. You're just a short drive away from the vibrant community of downtown Dadeville, Lake Martin, and local amenities, yet far enough away to enjoy the peace and quiet of a country setting. This is more than just a home; it's a lifestyle. Don't miss the opportunity to own this slice of paradise in one of Alabama's most beautiful regions. Schedule your private showing today and experience the magic of 262 Mountain View Way!
Contact an agent
Home facts
- Year built:2004
- Listing ID #:579491
- Added:147 day(s) ago
- Updated:February 10, 2026 at 03:24 PM
Rooms and interior
- Bedrooms:5
- Total bathrooms:3
- Full bathrooms:3
- Living area:3,714 sq. ft.
Heating and cooling
- Cooling:Ceiling Fans, Central Air, Electric, Multi Units
- Heating:Central, Electric
Structure and exterior
- Year built:2004
- Building area:3,714 sq. ft.
- Lot area:0.84 Acres
Schools
- High school:Reeltown School
- Elementary school:Reeltown School
Utilities
- Sewer:Septic Tank
Finances and disclosures
- Price:$1,100,000
- Price per sq. ft.:$296.18
New listings near 262 Mountain View Way
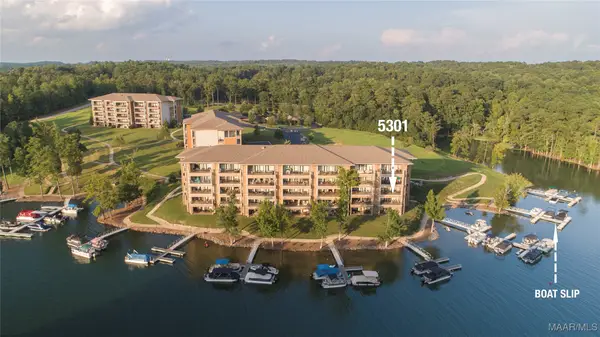 $634,900Active3 beds 2 baths1,520 sq. ft.
$634,900Active3 beds 2 baths1,520 sq. ft.64 Stoneview Summit Court #5301, Dadeville, AL 36853
MLS# 583390Listed by: SECURANCE REALTY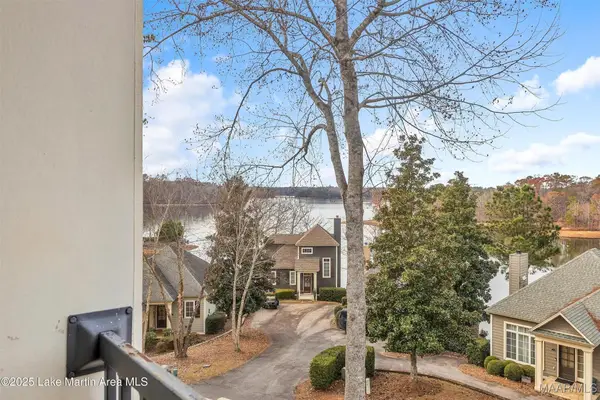 $419,000Active2 beds 2 baths1,219 sq. ft.
$419,000Active2 beds 2 baths1,219 sq. ft.110 Village Loop, Dadeville, AL 36853
MLS# 583391Listed by: SECURANCE REALTY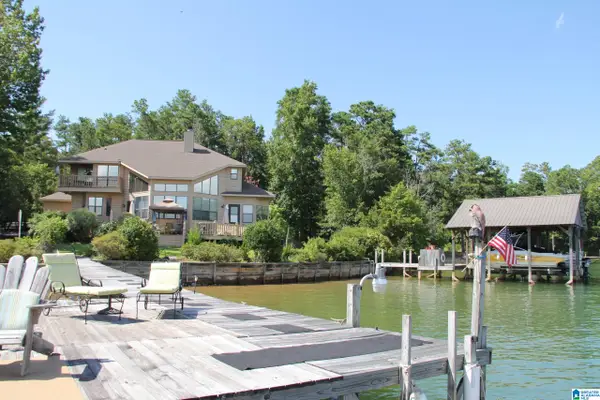 $1,075,000Active4 beds 3 baths3,000 sq. ft.
$1,075,000Active4 beds 3 baths3,000 sq. ft.185 BAYOU ROAD, Dadeville, AL 36853
MLS# 21437444Listed by: LISTED SIMPLY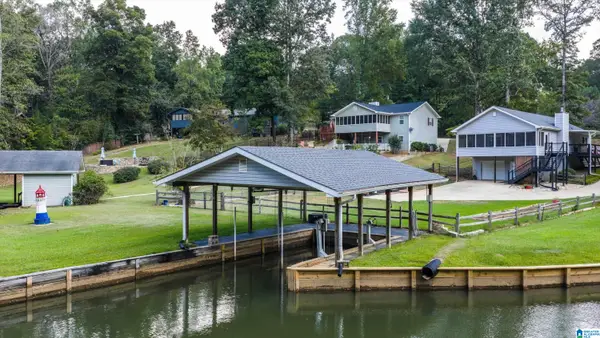 $685,000Active4 beds 3 baths3,080 sq. ft.
$685,000Active4 beds 3 baths3,080 sq. ft.117 WARRIOR LANE, Dadeville, AL 36853
MLS# 21437198Listed by: SELLING LAKE MARTIN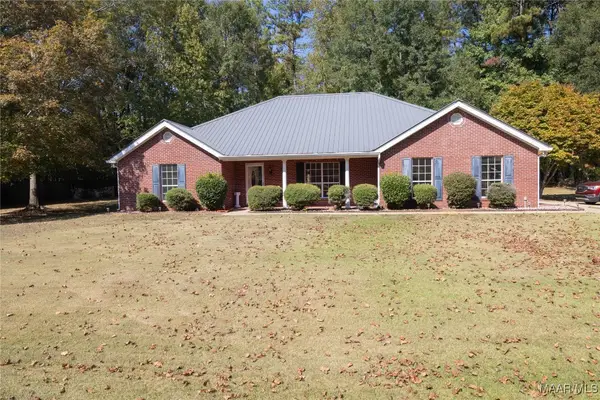 $369,000Active3 beds 2 baths2,167 sq. ft.
$369,000Active3 beds 2 baths2,167 sq. ft.102 W Murphy Lane, Dadeville, AL 36853
MLS# 580930Listed by: FIRST CALL REALTY OF MONTG $17,000Active0.51 Acres
$17,000Active0.51 AcresLot 102 Beach Island Trace, Dadeville, AL 36853
MLS# 579646Listed by: DALTON WADE, INC.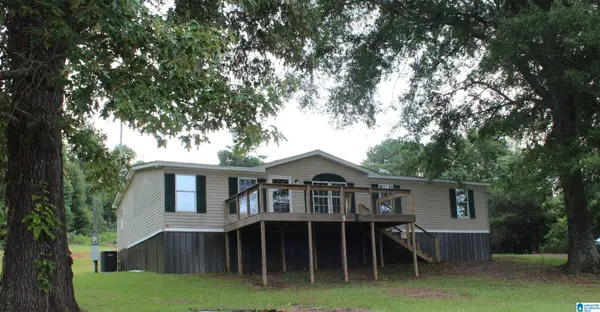 $145,000Active3 beds 2 baths1,500 sq. ft.
$145,000Active3 beds 2 baths1,500 sq. ft.556 OLD MILLER FERRY ROAD, Dadeville, AL 36853
MLS# 21429744Listed by: SOUTHEASTERN LAND GROUP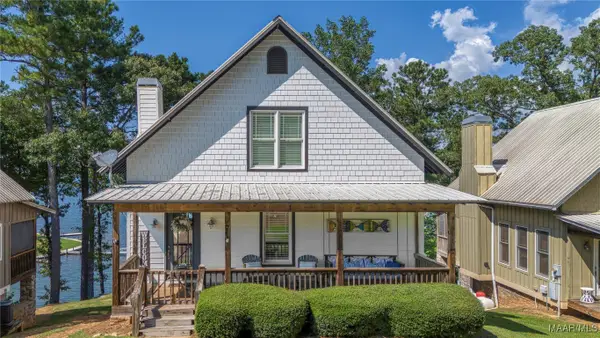 $945,000Active3 beds 3 baths2,500 sq. ft.
$945,000Active3 beds 3 baths2,500 sq. ft.145 Cheyenne Lane, Dadeville, AL 36853
MLS# 579206Listed by: TRINITY REAL ESTATE GROUP, LLC $595,000Active3 beds 2 baths1,562 sq. ft.
$595,000Active3 beds 2 baths1,562 sq. ft.763 Winding Road #5, Dadeville, AL 36853
MLS# 574577Listed by: LAKE HOMES REALTY OF CNTRL AL.

