1212 Kenner Creek Circle, Deatsville, AL 36022
Local realty services provided by:ERA Weeks & Browning Realty, Inc.
1212 Kenner Creek Circle,Deatsville, AL 36022
$370,000
- 4 Beds
- 3 Baths
- 1,848 sq. ft.
- Single family
- Active
Listed by: amelia lawson
Office: intervest realty group
MLS#:580298
Source:AL_MLSM
Price summary
- Price:$370,000
- Price per sq. ft.:$200.22
- Monthly HOA dues:$10
About this home
Step into this stunning new construction home featuring four spacious bedrooms and two and a half modern bathrooms. Designed with comfort in mind, this two-story residence offers open-concept living, a chef inspired kitchen, and elegant finishes throughout. Perfect for entertaining and everyday living. This home sits on a very nice size lot where beauty knows no bounds and simply breath taking. There is plenty of natural light and room to grow, it's perfect for both space and comfort. This is a very elegant open floor plan with a gourmet kitchen featuring quartz counter tops, massive kitchen bar, two car garage, laundry room, beautiful light fixtures, ceiling fans, fire place, architectural roofs, vinyl windows and elegant laminate flooring. This beauty includes all state-of-the-art stainless steel appliances.
Contact an agent
Home facts
- Year built:2026
- Listing ID #:580298
- Added:139 day(s) ago
- Updated:February 10, 2026 at 03:24 PM
Rooms and interior
- Bedrooms:4
- Total bathrooms:3
- Full bathrooms:2
- Half bathrooms:1
- Living area:1,848 sq. ft.
Heating and cooling
- Cooling:Central Air, Electric
- Heating:Central, Dual System, Electric
Structure and exterior
- Year built:2026
- Building area:1,848 sq. ft.
- Lot area:0.49 Acres
Schools
- High school:Marbury High School
- Elementary school:Pine Level Elementary School
Utilities
- Water:Public
- Sewer:Septic Tank
Finances and disclosures
- Price:$370,000
- Price per sq. ft.:$200.22
New listings near 1212 Kenner Creek Circle
- New
 $209,900Active2 beds 2 baths1,140 sq. ft.
$209,900Active2 beds 2 baths1,140 sq. ft.108 Grand Park Drive, Deatsville, AL 36022
MLS# 583622Listed by: REAL BROKER, LLC. - New
 $325,000Active4 beds 3 baths2,137 sq. ft.
$325,000Active4 beds 3 baths2,137 sq. ft.249 Spencer Way, Deatsville, AL 36022
MLS# 583627Listed by: CENTURY 21 PRESTIGE - New
 $29,900Active0.48 Acres
$29,900Active0.48 Acres1506 White Cloud Drive, Deatsville, AL 36022
MLS# 583540Listed by: CENTURY 21 PRESTIGE - New
 $258,800Active3 beds 2 baths1,575 sq. ft.
$258,800Active3 beds 2 baths1,575 sq. ft.3158 Landing Lane, Deatsville, AL 36022
MLS# 582955Listed by: GOODWYN BUILDING CO., INC. - New
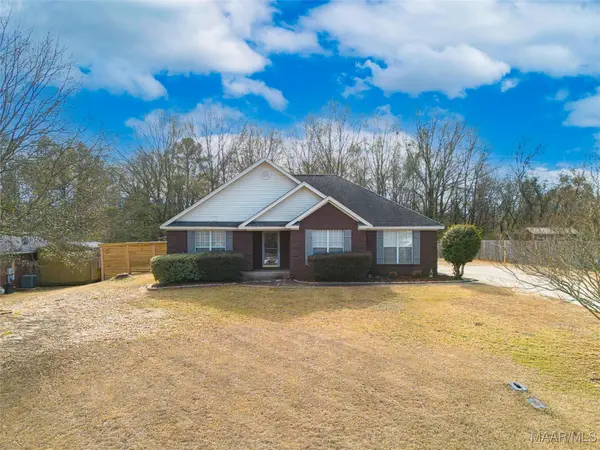 $238,000Active3 beds 2 baths1,556 sq. ft.
$238,000Active3 beds 2 baths1,556 sq. ft.390 Hidden Valley Road, Deatsville, AL 36022
MLS# 583476Listed by: HARRIS AND ATKINS REAL ESTATE 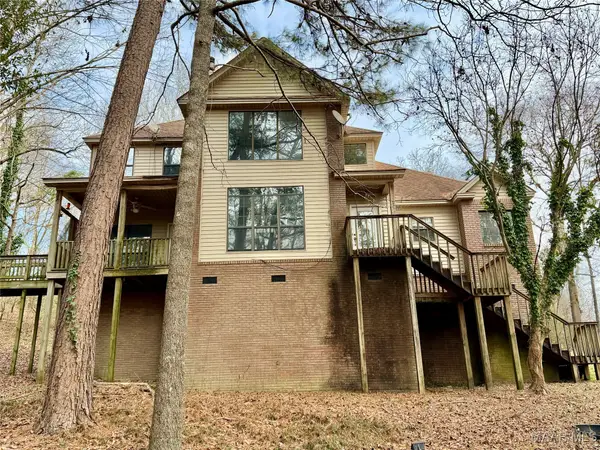 $179,900Active4 beds 3 baths2,539 sq. ft.
$179,900Active4 beds 3 baths2,539 sq. ft.882 Richfield Road, Deatsville, AL 36022
MLS# 583359Listed by: RE/MAX CORNERSTONE PLUS- New
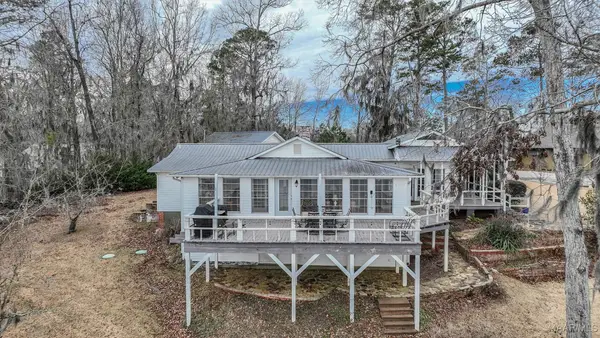 $608,000Active3 beds 2 baths2,196 sq. ft.
$608,000Active3 beds 2 baths2,196 sq. ft.1706 Blackberry Road, Deatsville, AL 36022
MLS# 583372Listed by: ARC REALTY - New
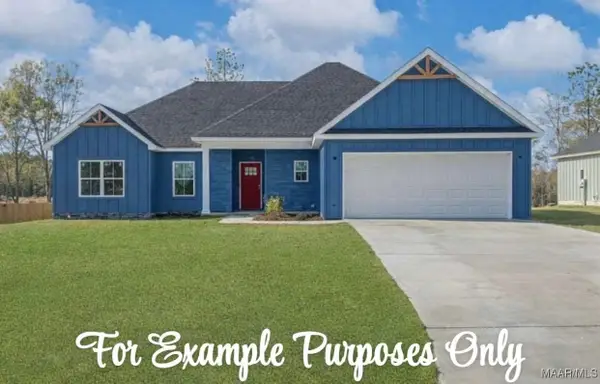 $328,700Active4 beds 2 baths1,730 sq. ft.
$328,700Active4 beds 2 baths1,730 sq. ft.67 Lorie Lee Loop, Deatsville, AL 36022
MLS# 583418Listed by: DL REALTY 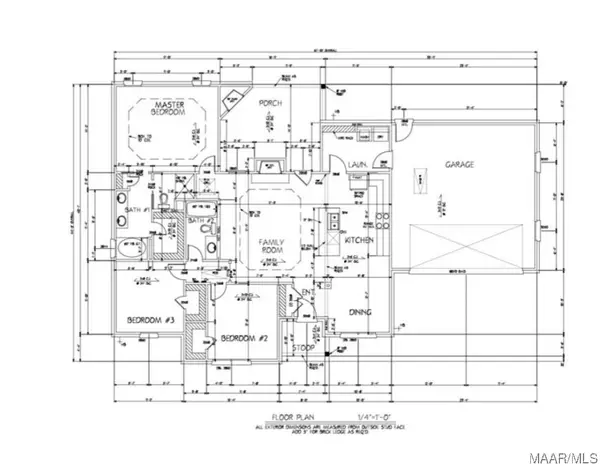 $292,000Active3 beds 2 baths1,536 sq. ft.
$292,000Active3 beds 2 baths1,536 sq. ft.68 Lorie Lee Loop, Deatsville, AL 36022
MLS# 582456Listed by: DL REALTY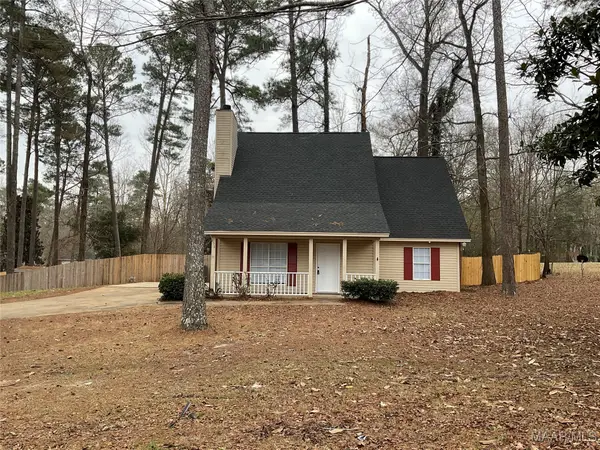 $249,900Active4 beds 2 baths1,797 sq. ft.
$249,900Active4 beds 2 baths1,797 sq. ft.850 Myrick Road, Deatsville, AL 36022
MLS# 583323Listed by: SOUTHERN CLASSIC REALTY

