1373 County Road 39 Road, Deatsville, AL 36022
Local realty services provided by:ERA Weeks & Browning Realty, Inc.
1373 County Road 39 Road,Deatsville, AL 36022
$700,000
- 3 Beds
- 2 Baths
- 1,896 sq. ft.
- Single family
- Active
Listed by: connie glenn
Office: century 21 prestige
MLS#:576141
Source:AL_MLSM
Price summary
- Price:$700,000
- Price per sq. ft.:$369.2
About this home
BACK ON MAREKT DUE TO NO FAULT OF THE SELLERS Perfect Location!! This country home sits on 51.1 acres of beautiful land with 1200 feet of prime Road Frontage! The property has several additional home site areas available so bring the family!! This home has 3 bedrooms and 2 full bathrooms with over 1890 square feet of living space. Inside you will find a large great room with a fireplace and lots of windows. The kitchen is spacious with a breakfast bar. The separate dining room is perfect for the family gatherings making all of the memories. The oversize utility room provides additional storage space. You can sit on your covered porch and enjoy your morning coffee and watch the natural beauty of the great outdoors. Parking, we have you covered with the detached 2 space carport with the circle driveway for easy access. Outside you will find a Pole barn with electricity available for all of your outdoor equipment and an additional barn. You will love all of the wooded property that has a year-round stream, With the convenience to schools, shopping and the new 17 Springs Sports development, you will find this the perfect place to call your Home Sweet Home Alabama.
Contact an agent
Home facts
- Year built:1934
- Listing ID #:576141
- Added:279 day(s) ago
- Updated:February 10, 2026 at 03:24 PM
Rooms and interior
- Bedrooms:3
- Total bathrooms:2
- Full bathrooms:2
- Living area:1,896 sq. ft.
Heating and cooling
- Cooling:Ceiling Fans, Central Air, Electric
- Heating:Central, Electric, Gas
Structure and exterior
- Roof:Ridge Vents
- Year built:1934
- Building area:1,896 sq. ft.
- Lot area:51.1 Acres
Schools
- High school:Marbury High School
- Elementary school:Pine Level Elementary School
Utilities
- Water:Public
- Sewer:Septic Tank
Finances and disclosures
- Price:$700,000
- Price per sq. ft.:$369.2
- Tax amount:$586
New listings near 1373 County Road 39 Road
- New
 $209,900Active2 beds 2 baths1,140 sq. ft.
$209,900Active2 beds 2 baths1,140 sq. ft.108 Grand Park Drive, Deatsville, AL 36022
MLS# 583622Listed by: REAL BROKER, LLC. - New
 $325,000Active4 beds 3 baths2,137 sq. ft.
$325,000Active4 beds 3 baths2,137 sq. ft.249 Spencer Way, Deatsville, AL 36022
MLS# 583627Listed by: CENTURY 21 PRESTIGE - New
 $29,900Active0.48 Acres
$29,900Active0.48 Acres1506 White Cloud Drive, Deatsville, AL 36022
MLS# 583540Listed by: CENTURY 21 PRESTIGE - New
 $258,800Active3 beds 2 baths1,575 sq. ft.
$258,800Active3 beds 2 baths1,575 sq. ft.3158 Landing Lane, Deatsville, AL 36022
MLS# 582955Listed by: GOODWYN BUILDING CO., INC. - New
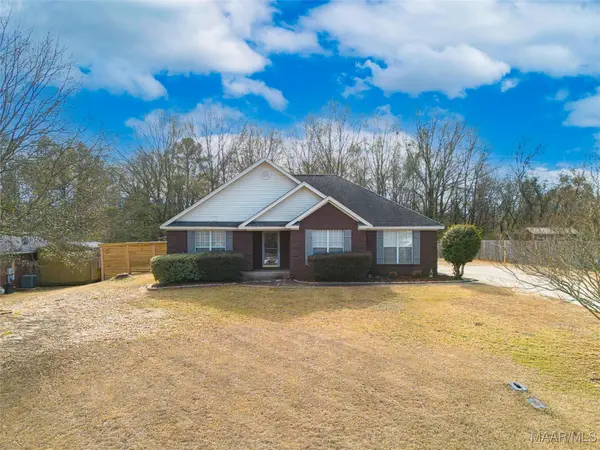 $238,000Active3 beds 2 baths1,556 sq. ft.
$238,000Active3 beds 2 baths1,556 sq. ft.390 Hidden Valley Road, Deatsville, AL 36022
MLS# 583476Listed by: HARRIS AND ATKINS REAL ESTATE 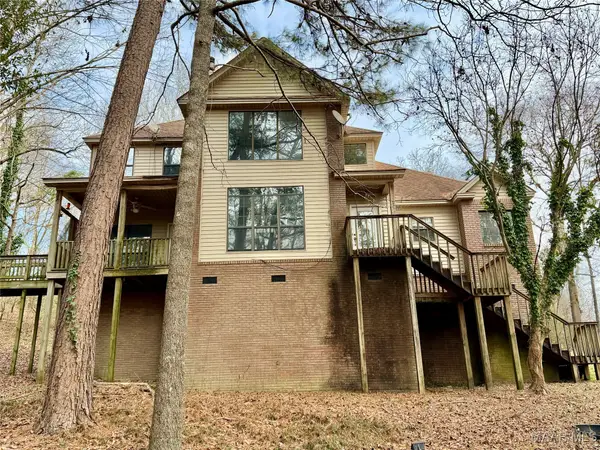 $179,900Active4 beds 3 baths2,539 sq. ft.
$179,900Active4 beds 3 baths2,539 sq. ft.882 Richfield Road, Deatsville, AL 36022
MLS# 583359Listed by: RE/MAX CORNERSTONE PLUS- New
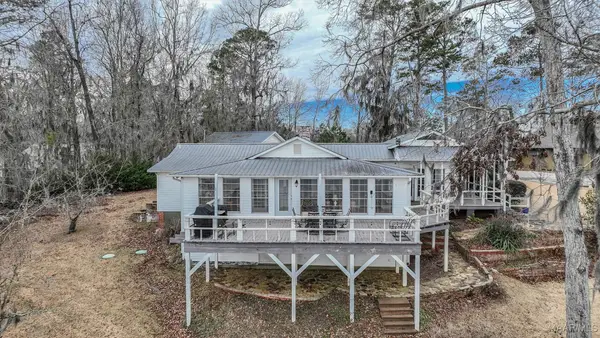 $608,000Active3 beds 2 baths2,196 sq. ft.
$608,000Active3 beds 2 baths2,196 sq. ft.1706 Blackberry Road, Deatsville, AL 36022
MLS# 583372Listed by: ARC REALTY - New
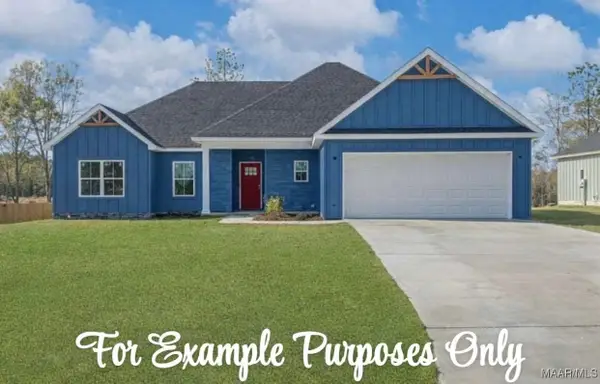 $328,700Active4 beds 2 baths1,730 sq. ft.
$328,700Active4 beds 2 baths1,730 sq. ft.67 Lorie Lee Loop, Deatsville, AL 36022
MLS# 583418Listed by: DL REALTY 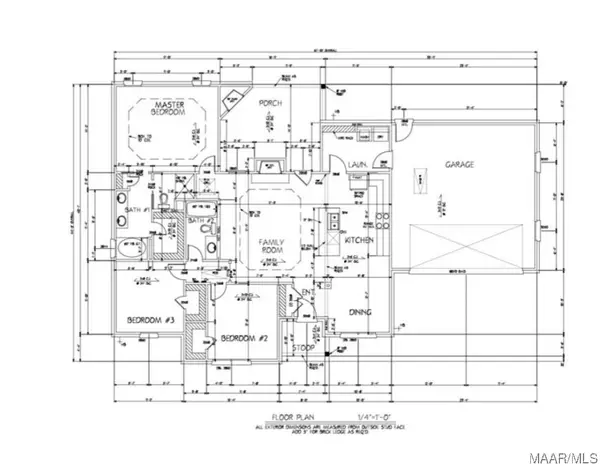 $292,000Active3 beds 2 baths1,536 sq. ft.
$292,000Active3 beds 2 baths1,536 sq. ft.68 Lorie Lee Loop, Deatsville, AL 36022
MLS# 582456Listed by: DL REALTY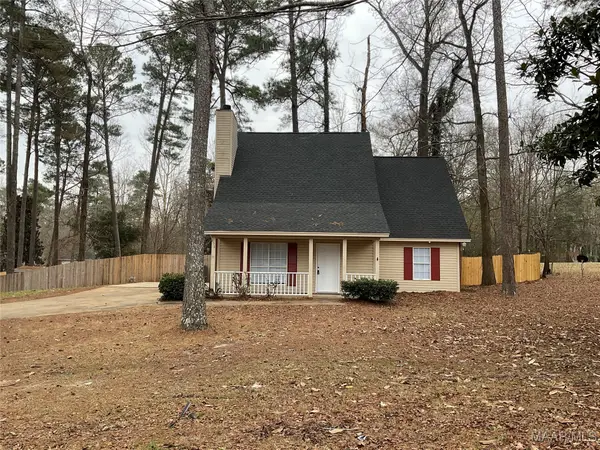 $249,900Active4 beds 2 baths1,797 sq. ft.
$249,900Active4 beds 2 baths1,797 sq. ft.850 Myrick Road, Deatsville, AL 36022
MLS# 583323Listed by: SOUTHERN CLASSIC REALTY

