1535 White Cloud Drive, Deatsville, AL 36022
Local realty services provided by:ERA Weeks & Browning Realty, Inc.
1535 White Cloud Drive,Deatsville, AL 36022
$345,000
- 3 Beds
- 2 Baths
- 2,881 sq. ft.
- Single family
- Active
Listed by: andy carter
Office: david kahn company
MLS#:577486
Source:AL_MLSM
Price summary
- Price:$345,000
- Price per sq. ft.:$119.75
- Monthly HOA dues:$10
About this home
A REMARKABLE VALUE AWAITS A NEW OWNER. THE PROPERTY APPRAISED AT $369,000 IN AUGUST 2024!!! Quiet serenity is accents this beautiful ranch style home in Dogwood Estates. Located on a 0.76 acre lot you are able to enjoy a life of space but yet the community of a neighborhood. You will be astounded at the design of the home and enormous size of the rooms. Entering the home is a welcoming foyer leading to a living room to the right for entertaining your guests. Further into the home is the family room which has vaulted ceilings giving it an even more expansive feel. It also has a gas fireplace and mantle for cozy winter nights. The kitchen will amaze you at the space of it all. Plenty of counter and cabinet space along with an eating area makes for an excellent gathering area for the family and friends. All three of the bedrooms are on the one end of the home. The master bedroom is enormous featuring a walk-in closet and an updated bathroom (2023). The other bedrooms are larger than many others you will find and both have great closets. At the carport side of the home is a large area which can be whatever you wish for it to be, whether an office, game room, or additional living area. This room is heated and cooled and has a mini-split unit to make it even more comfortable. Outside is a two car carport but plenty of other parking is available in the drive. There are two utility sheds on the property for housing lawn equipment or recreational items. The covered back deck is a fantastic place to enjoy your coffee in peace. A lower deck gives you even more area to enjoy the shared pond of the neighborhood. Don't let this one pass you by. Updates include: roof (2020), septic field lines (2019), master bath updated (2023), laminate flooring (2013), utility shed (2017)mini-split unit (2020), and AC unit (2014). Make an appointment or contact your favorite realtor to view it today!!!
Contact an agent
Home facts
- Year built:1994
- Listing ID #:577486
- Added:201 day(s) ago
- Updated:December 30, 2025 at 03:18 PM
Rooms and interior
- Bedrooms:3
- Total bathrooms:2
- Full bathrooms:2
- Living area:2,881 sq. ft.
Heating and cooling
- Cooling:Heat Pump
- Heating:Heat Pump
Structure and exterior
- Year built:1994
- Building area:2,881 sq. ft.
- Lot area:0.76 Acres
Schools
- High school:Marbury High School
- Elementary school:Pine Level Elementary School
Utilities
- Water:Public
- Sewer:Septic Tank
Finances and disclosures
- Price:$345,000
- Price per sq. ft.:$119.75
New listings near 1535 White Cloud Drive
- New
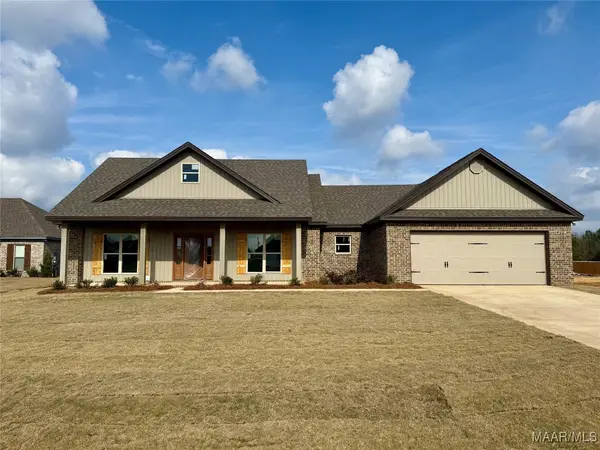 $394,900Active4 beds 3 baths2,180 sq. ft.
$394,900Active4 beds 3 baths2,180 sq. ft.654 Chanlee Drive, Deatsville, AL 36022
MLS# 582632Listed by: RE/MAX CORNERSTONE PLUS - New
 $361,500Active4 beds 2 baths2,282 sq. ft.
$361,500Active4 beds 2 baths2,282 sq. ft.57 Sunny Brook Court, Deatsville, AL 36022
MLS# 582534Listed by: SWEET HOME REALTY - New
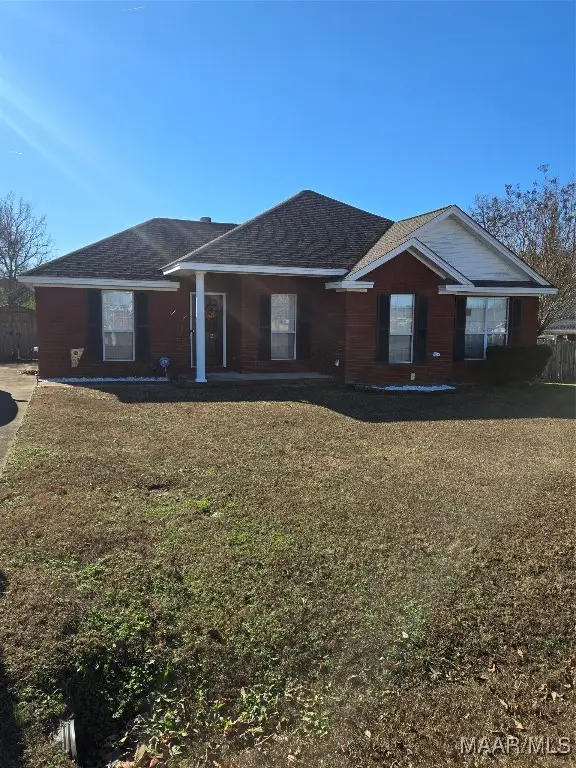 $227,000Active3 beds 2 baths1,461 sq. ft.
$227,000Active3 beds 2 baths1,461 sq. ft.1912 Denny Drive, Deatsville, AL 36022
MLS# 582484Listed by: UNLIMITED REALTY - New
 $175,000Active15 Acres
$175,000Active15 Acres15 Mimosa Road, Deatsville, AL 36022
MLS# 582453Listed by: DL REALTY  $319,900Active3 beds 3 baths2,287 sq. ft.
$319,900Active3 beds 3 baths2,287 sq. ft.415 Reid Circle, Deatsville, AL 36022
MLS# 582414Listed by: EXIT REALTY PREFERRED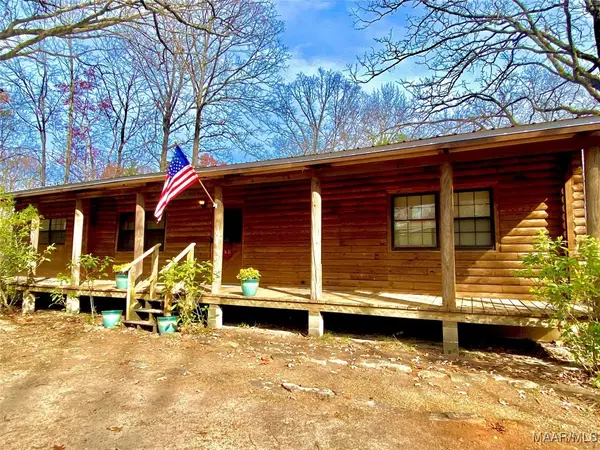 $209,900Active3 beds 2 baths1,370 sq. ft.
$209,900Active3 beds 2 baths1,370 sq. ft.280 Autumn Ridge Road, Deatsville, AL 36022
MLS# 582286Listed by: LUCRETIA CAUTHEN REALTY, LLC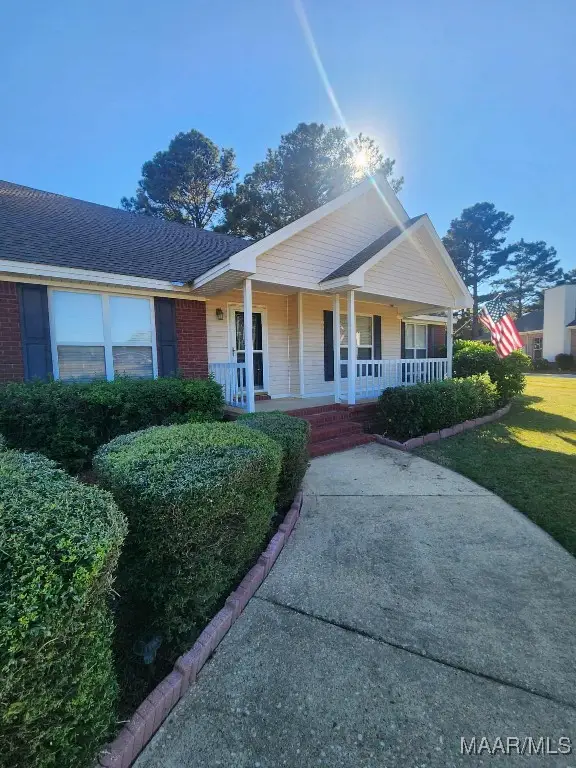 $304,900Active3 beds 2 baths1,848 sq. ft.
$304,900Active3 beds 2 baths1,848 sq. ft.1715 Formosa Court, Deatsville, AL 36022
MLS# 582312Listed by: ROBYN'S NEST REALTY, LLC.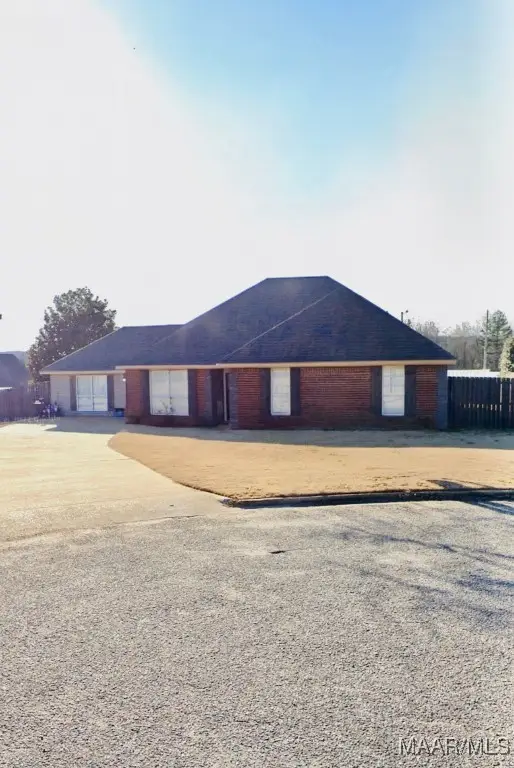 $289,900Active3 beds 2 baths2,018 sq. ft.
$289,900Active3 beds 2 baths2,018 sq. ft.82 Plantation Way, Deatsville, AL 36022
MLS# 582229Listed by: MAGNOLIA RIDGE REALTY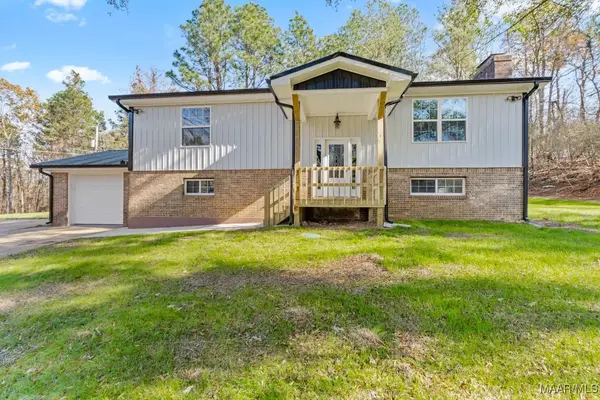 $289,900Active4 beds 3 baths2,576 sq. ft.
$289,900Active4 beds 3 baths2,576 sq. ft.430 Forge Road, Deatsville, AL 36022
MLS# 582162Listed by: RE/MAX CORNERSTONE PLUS- Open Sat, 1 to 3pm
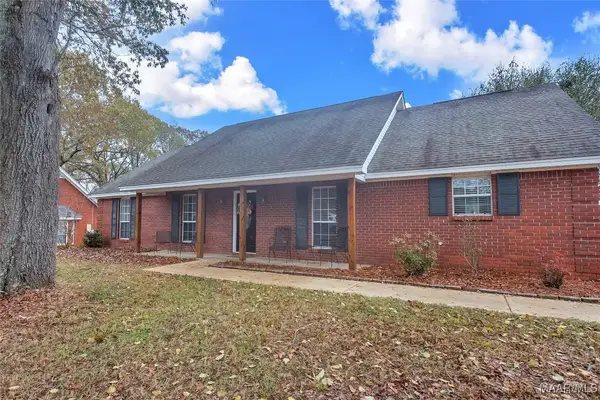 $249,900Active3 beds 2 baths2,042 sq. ft.
$249,900Active3 beds 2 baths2,042 sq. ft.460 Spring Hollow Drive, Deatsville, AL 36022
MLS# 582139Listed by: FIRST CALL REALTY OF ECLECTIC
