171 Harrison Hill Court, Deatsville, AL 36022
Local realty services provided by:ERA Enterprise Realty Associates
171 Harrison Hill Court,Deatsville, AL 36022
$335,000
- 4 Beds
- 2 Baths
- 2,069 sq. ft.
- Single family
- Active
Upcoming open houses
- Sat, Nov 1502:00 pm - 04:00 pm
- Sun, Nov 1602:00 pm - 04:00 pm
Listed by: lyle wilks
Office: first call realty of montg
MLS#:581575
Source:AL_MLSM
Price summary
- Price:$335,000
- Price per sq. ft.:$161.91
- Monthly HOA dues:$20.83
About this home
Welcome to this stunning 4-bedroom, 2-bathroom brick home located in the desirable Richfield neighborhood. This well-designed split floor plan offers both functionality and comfort. The spacious kitchen features beautiful granite countertops, stainless steel appliances, and plenty of cabinet space, making it perfect for cooking and entertaining. The primary suite provides a relaxing retreat with an ensuite bathroom, while the additional bedrooms are generously sized and versatile. Enjoy outdoor living on the covered back porch overlooking the fenced-in backyard and low-maintenance saltwater pool — ideal for relaxing or hosting family and friends. Additional features include a 2-car garage, excellent curb appeal, and quality finishes throughout. Conveniently located near local schools, shopping, and all the new happenings in the area, this home combines modern comfort with timeless style! With a recently replaced roof, hvac system, and pool liner, you will not have to worry about maintenance! Don't miss this opportunity! Schedule your private tour today!
Contact an agent
Home facts
- Year built:2004
- Listing ID #:581575
- Added:1 day(s) ago
- Updated:November 14, 2025 at 03:31 PM
Rooms and interior
- Bedrooms:4
- Total bathrooms:2
- Full bathrooms:2
- Living area:2,069 sq. ft.
Heating and cooling
- Cooling:Central Air, Electric
- Heating:Central, Electric
Structure and exterior
- Year built:2004
- Building area:2,069 sq. ft.
- Lot area:0.68 Acres
Schools
- High school:Stanhope Elmore High School
- Elementary school:Coosada Elementary School
Utilities
- Water:Public
- Sewer:Septic Tank
Finances and disclosures
- Price:$335,000
- Price per sq. ft.:$161.91
New listings near 171 Harrison Hill Court
- New
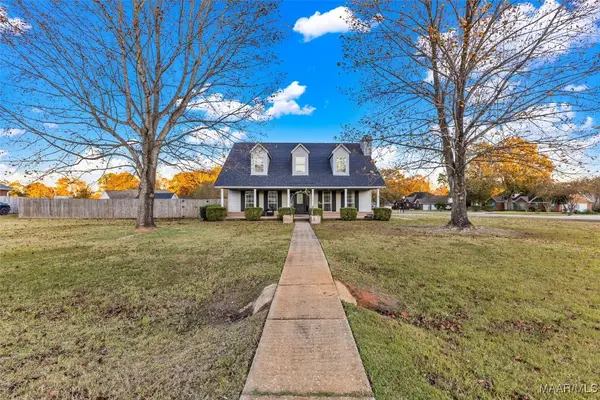 $379,900Active5 beds 4 baths3,003 sq. ft.
$379,900Active5 beds 4 baths3,003 sq. ft.227 Mcrae Road, Deatsville, AL 36022
MLS# 581544Listed by: DL REALTY - New
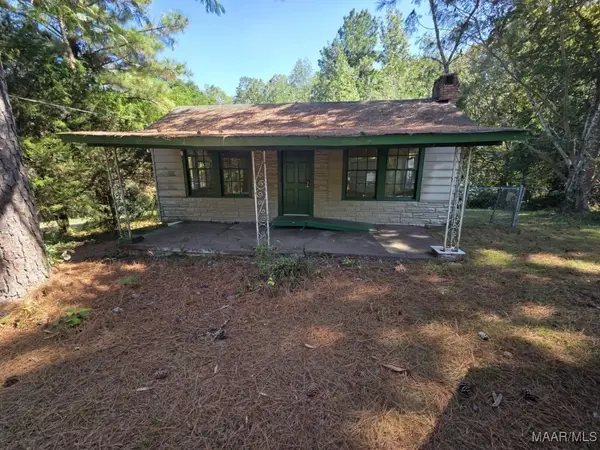 $50,000Active3 beds 1 baths1,549 sq. ft.
$50,000Active3 beds 1 baths1,549 sq. ft.370 Coosa Ridge Road, Deatsville, AL 36022
MLS# 581563Listed by: BANG REALTY - New
 $319,900Active3 beds 2 baths1,878 sq. ft.
$319,900Active3 beds 2 baths1,878 sq. ft.166 Meagan Drive, Deatsville, AL 36022
MLS# 581477Listed by: DL REALTY - New
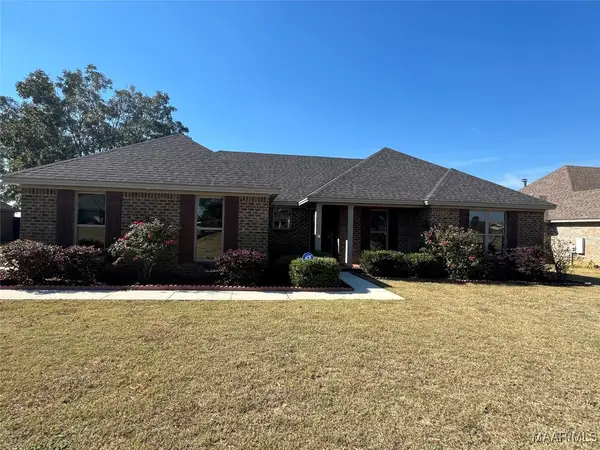 $274,900Active3 beds 2 baths1,438 sq. ft.
$274,900Active3 beds 2 baths1,438 sq. ft.2002 Landcaster Court, Deatsville, AL 36022
MLS# 581445Listed by: ALABAMA REAL ESTATE LLC - New
 $595,000Active4 beds 4 baths3,015 sq. ft.
$595,000Active4 beds 4 baths3,015 sq. ft.1304 County Road 39 Road, Deatsville, AL 36022
MLS# 581422Listed by: IRONGATE REAL ESTATE - New
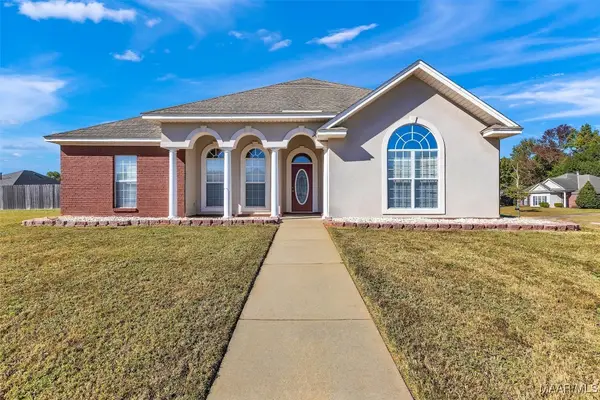 $249,900Active3 beds 2 baths1,705 sq. ft.
$249,900Active3 beds 2 baths1,705 sq. ft.689 Cotton Terrace Loop, Deatsville, AL 36022
MLS# 581365Listed by: RE/MAX CORNERSTONE PLUS - New
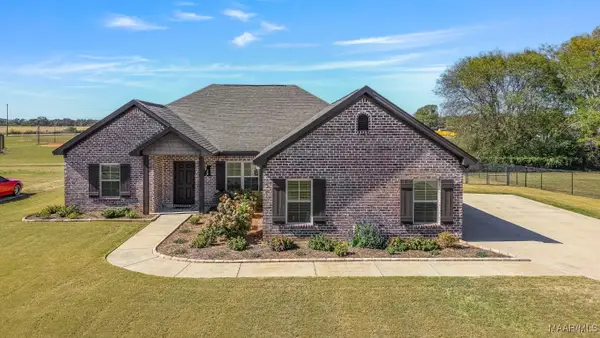 $289,000Active3 beds 2 baths1,704 sq. ft.
$289,000Active3 beds 2 baths1,704 sq. ft.143 Summer Loop, Deatsville, AL 36022
MLS# 581314Listed by: CENTURY 21 PRESTIGE 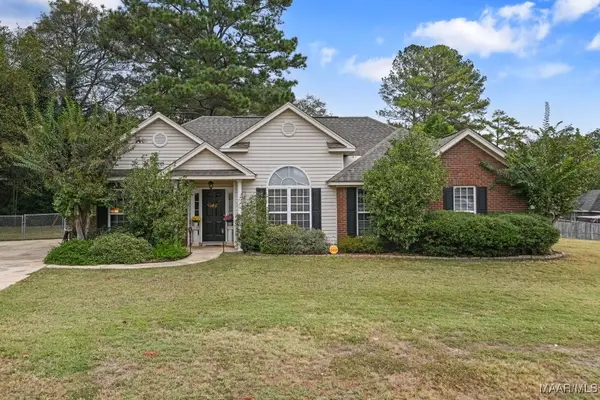 $249,900Active3 beds 2 baths1,653 sq. ft.
$249,900Active3 beds 2 baths1,653 sq. ft.74 Hidden Valley Court, Deatsville, AL 36022
MLS# 581293Listed by: RE/MAX CORNERSTONE PLUS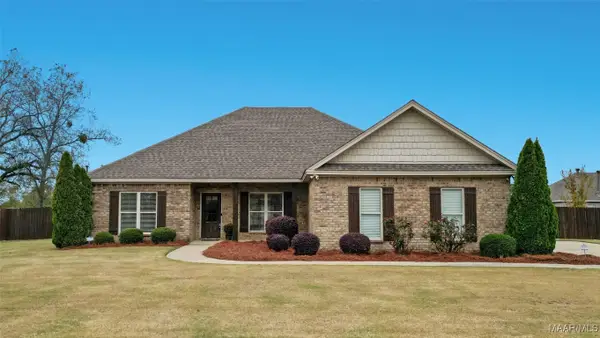 $309,000Active3 beds 2 baths1,752 sq. ft.
$309,000Active3 beds 2 baths1,752 sq. ft.2115 Waterstone Drive, Deatsville, AL 36022
MLS# 581276Listed by: RE/MAX PROPERTIES LLC
