18 Abercorn Drive, Deatsville, AL 36022
Local realty services provided by:ERA Enterprise Realty Associates
18 Abercorn Drive,Deatsville, AL 36022
$435,000
- 5 Beds
- 4 Baths
- 3,518 sq. ft.
- Single family
- Active
Listed by: beverly wright
Office: remax cornerstone realty
MLS#:577393
Source:AL_MLSM
Price summary
- Price:$435,000
- Price per sq. ft.:$123.65
- Monthly HOA dues:$14.58
About this home
**HOME WARRANTY INCLUDED**$5000 SELLER CONCESSION TOWARDS CLOSING COST**MOTIVATED SELLER** Welcome to this beautifully designed 5-bedroom, 4-bathroom home situated on a spacious .7-acre lot. This home effortlessly combines elegance, comfort, and functionality. Located in Savannah Place Subdivision just minutes from I-65, commuting to Montgomery or surrounding areas is a breeze. Maxwell Air Force Base is also easily accessible, making this location perfect for military personnel or anyone looking to be close to key destinations.
Step inside to a warm, inviting foyer leading to a formal dining room, a private office/study, and a guest bedroom with a full bath—perfect for visitors or multigenerational living. The HVAC system is only 1 year old offering peace of mind and energy-efficient comfort for years to come. A secure safe space tucked behind the coat closet offers peace of mind during severe weather. Main-level conveniences include a laundry room and a double garage with ample storage and parking.
The heart of the home is the chef’s kitchen, featuring abundant cabinetry, a center island, a walk-in pantry, and a butler’s pantry—ideal for entertaining or everyday living. Refrigerator, washer, and dryer are negotiable! The adjoining family room is both cozy and impressive, highlighted by a gas log fireplace framed by custom built-in bookshelves.
Upstairs, the expansive main suite is a true retreat with double vanities, a jetted tub, separate shower, and two generous walk-in closets. A versatile flex space offers endless possibilities for a playroom, media room, or second living area. Three additional bedrooms—including one with a private ensuite—and a full hall bath complete the upper level.
With space for everyone and everything, this home truly has it all!
Contact an agent
Home facts
- Year built:2015
- Listing ID #:577393
- Added:235 day(s) ago
- Updated:February 10, 2026 at 03:24 PM
Rooms and interior
- Bedrooms:5
- Total bathrooms:4
- Full bathrooms:4
- Living area:3,518 sq. ft.
Heating and cooling
- Cooling:Central Air, Electric
- Heating:Central, Electric, Gas
Structure and exterior
- Year built:2015
- Building area:3,518 sq. ft.
- Lot area:0.71 Acres
Schools
- High school:Stanhope Elmore High School
- Elementary school:Coosada Elementary School
Utilities
- Water:Public
- Sewer:Public Sewer
Finances and disclosures
- Price:$435,000
- Price per sq. ft.:$123.65
New listings near 18 Abercorn Drive
- New
 $209,900Active2 beds 2 baths1,140 sq. ft.
$209,900Active2 beds 2 baths1,140 sq. ft.108 Grand Park Drive, Deatsville, AL 36022
MLS# 583622Listed by: REAL BROKER, LLC. - New
 $325,000Active4 beds 3 baths2,137 sq. ft.
$325,000Active4 beds 3 baths2,137 sq. ft.249 Spencer Way, Deatsville, AL 36022
MLS# 583627Listed by: CENTURY 21 PRESTIGE - New
 $29,900Active0.48 Acres
$29,900Active0.48 Acres1506 White Cloud Drive, Deatsville, AL 36022
MLS# 583540Listed by: CENTURY 21 PRESTIGE - New
 $258,800Active3 beds 2 baths1,575 sq. ft.
$258,800Active3 beds 2 baths1,575 sq. ft.3158 Landing Lane, Deatsville, AL 36022
MLS# 582955Listed by: GOODWYN BUILDING CO., INC. - New
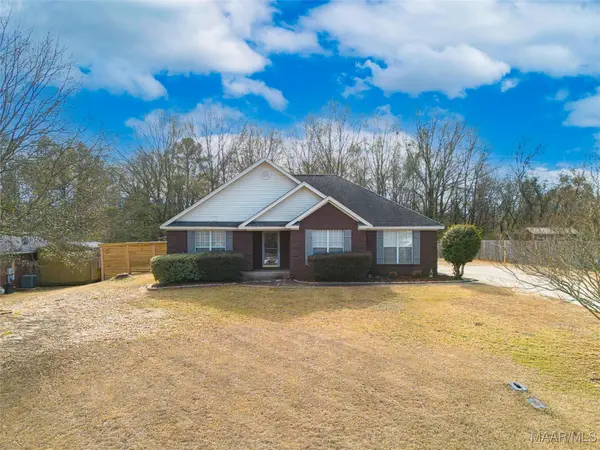 $238,000Active3 beds 2 baths1,556 sq. ft.
$238,000Active3 beds 2 baths1,556 sq. ft.390 Hidden Valley Road, Deatsville, AL 36022
MLS# 583476Listed by: HARRIS AND ATKINS REAL ESTATE 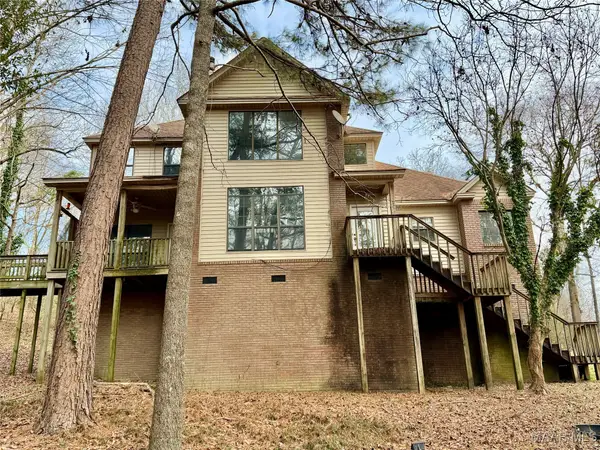 $179,900Active4 beds 3 baths2,539 sq. ft.
$179,900Active4 beds 3 baths2,539 sq. ft.882 Richfield Road, Deatsville, AL 36022
MLS# 583359Listed by: RE/MAX CORNERSTONE PLUS- New
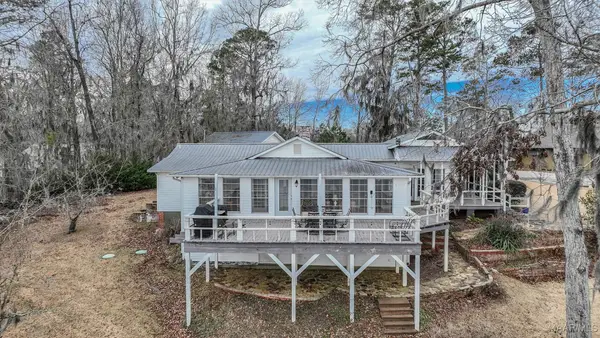 $608,000Active3 beds 2 baths2,196 sq. ft.
$608,000Active3 beds 2 baths2,196 sq. ft.1706 Blackberry Road, Deatsville, AL 36022
MLS# 583372Listed by: ARC REALTY - New
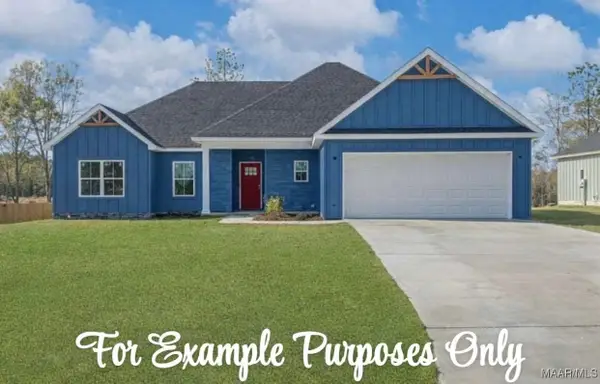 $328,700Active4 beds 2 baths1,730 sq. ft.
$328,700Active4 beds 2 baths1,730 sq. ft.67 Lorie Lee Loop, Deatsville, AL 36022
MLS# 583418Listed by: DL REALTY 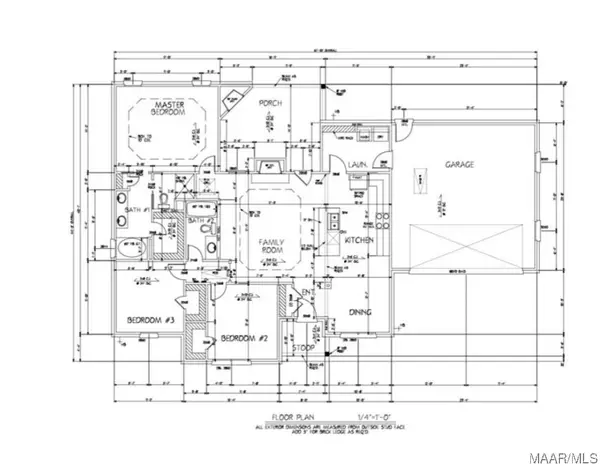 $292,000Active3 beds 2 baths1,536 sq. ft.
$292,000Active3 beds 2 baths1,536 sq. ft.68 Lorie Lee Loop, Deatsville, AL 36022
MLS# 582456Listed by: DL REALTY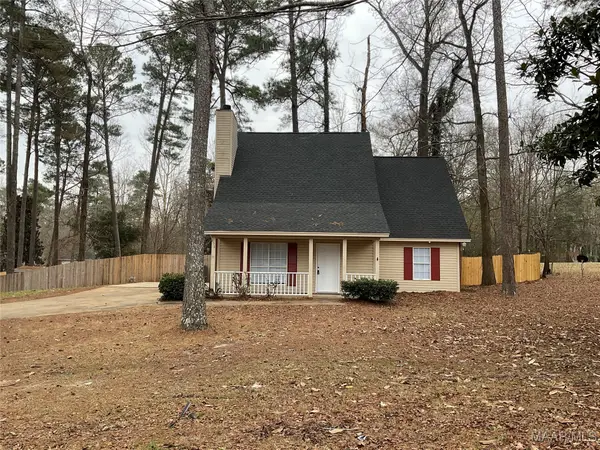 $249,900Active4 beds 2 baths1,797 sq. ft.
$249,900Active4 beds 2 baths1,797 sq. ft.850 Myrick Road, Deatsville, AL 36022
MLS# 583323Listed by: SOUTHERN CLASSIC REALTY

