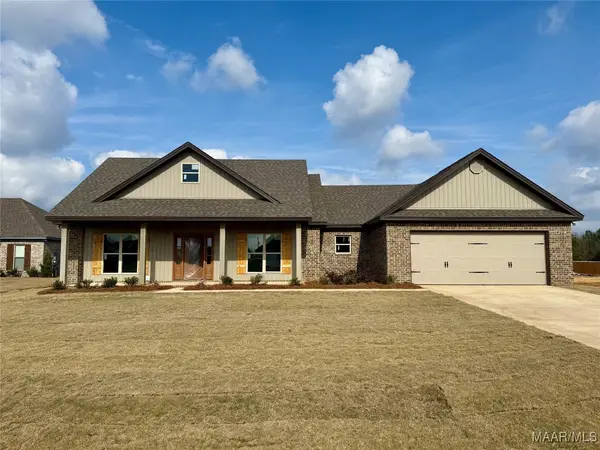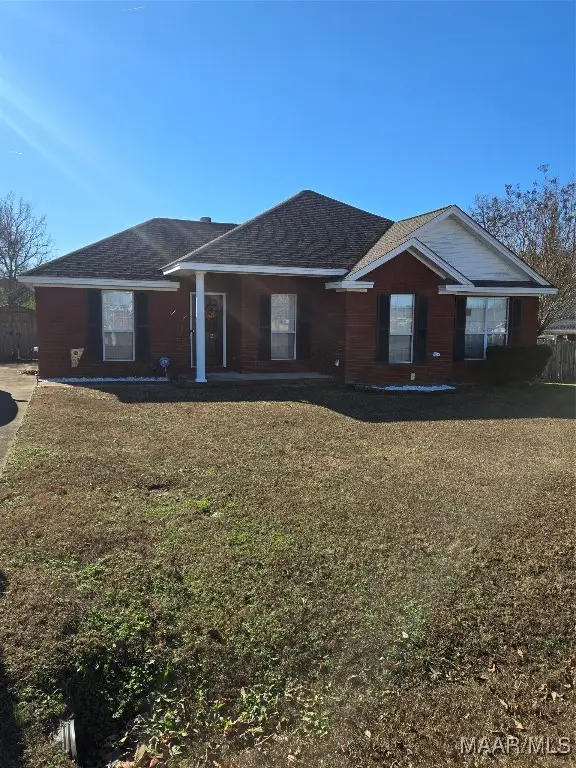185 Church Street, Deatsville, AL 36022
Local realty services provided by:ERA Weeks & Browning Realty, Inc.
185 Church Street,Deatsville, AL 36022
$476,500
- 5 Beds
- 4 Baths
- 4,626 sq. ft.
- Single family
- Active
Listed by: rhonda dismukes
Office: dl realty
MLS#:573904
Source:AL_MLSM
Price summary
- Price:$476,500
- Price per sq. ft.:$103
About this home
Welcome to the Country! This Beautiful 5 bedroom, 3 1/2 bath home is sitting on 10 acres that features mature pecan trees, pear trees, peach trees and apple trees with a creek that runs through the back of the property, an in-ground pool and wonderful wrap around porch. As you enter through the front door on the first level you will find a foyer, Family room, Large Den that features a gas log fireplace, a wood burning fireplace and a Dutch oven above the fireplaces, a dining room, kitchen, breakfast nook, office/study and a large sunroom along with the downstairs laundry room. Beautiful wood floors, tile and laminate flooring throughout. On the second floor you will find the primary bedroom that includes a sitting room, large bathroom that with a jetted tub, separate shower, double vanities and large walk-in closet. Another full bath, 3 more bedrooms, a study/office and ANOTHER laundry room! On the third floor you will find another large bedroom with a half bath, that could be used as a media room, work out room or use your imagination and use it for whatever your heart desires! Seller is offering $10,000 in Seller concessions towards upgrades, closing costs or whatever buyer chooses. New Upstairs HVAC installed July 2025. Call me to view this Beautiful Home in the Country 334-657-2775.
Contact an agent
Home facts
- Year built:1999
- Listing ID #:573904
- Added:289 day(s) ago
- Updated:January 12, 2026 at 04:00 PM
Rooms and interior
- Bedrooms:5
- Total bathrooms:4
- Full bathrooms:3
- Half bathrooms:1
- Living area:4,626 sq. ft.
Heating and cooling
- Cooling:Ceiling Fans, Central Air, Electric, Heat Pump, Multi Units, Window Units
- Heating:Central, Electric, Gas, Heat Pump, Multiple Heating Units
Structure and exterior
- Roof:Ridge Vents, Vented
- Year built:1999
- Building area:4,626 sq. ft.
- Lot area:10 Acres
Schools
- High school:Holtville High School
- Elementary school:Holtville Elementary School
Utilities
- Water:Public
- Sewer:Septic Tank
Finances and disclosures
- Price:$476,500
- Price per sq. ft.:$103
New listings near 185 Church Street
- New
 $249,900Active3 beds 2 baths1,725 sq. ft.
$249,900Active3 beds 2 baths1,725 sq. ft.203 Briar Loop Road, Deatsville, AL 36022
MLS# 582395Listed by: REAL BROKER, LLC. - New
 $1,200,000Active4 beds 4 baths3,800 sq. ft.
$1,200,000Active4 beds 4 baths3,800 sq. ft.4529 Ingram Road, Deatsville, AL 36022
MLS# 582748Listed by: WALLACE & MOODY REALTY - New
 $339,900Active3 beds 2 baths2,006 sq. ft.
$339,900Active3 beds 2 baths2,006 sq. ft.200 Jennifer Lane, Deatsville, AL 36022
MLS# 582729Listed by: MAGNOLIA RIDGE REALTY - New
 $259,900Active3 beds 2 baths1,701 sq. ft.
$259,900Active3 beds 2 baths1,701 sq. ft.134 Fallon Court, Deatsville, AL 36022
MLS# 582579Listed by: RIVER REGION REALTY GROUP LLC - Open Sat, 1 to 3pmNew
 $339,000Active3 beds 3 baths2,025 sq. ft.
$339,000Active3 beds 3 baths2,025 sq. ft.1008 Ridge Point Drive, Deatsville, AL 36022
MLS# 582649Listed by: DL REALTY - New
 $394,900Active4 beds 3 baths2,180 sq. ft.
$394,900Active4 beds 3 baths2,180 sq. ft.654 Chanlee Drive, Deatsville, AL 36022
MLS# 582632Listed by: RE/MAX CORNERSTONE PLUS - Open Sun, 2 to 4pm
 $361,500Active4 beds 2 baths2,282 sq. ft.
$361,500Active4 beds 2 baths2,282 sq. ft.57 Sunny Brook Court, Deatsville, AL 36022
MLS# 582534Listed by: SWEET HOME REALTY  $227,000Active3 beds 2 baths1,461 sq. ft.
$227,000Active3 beds 2 baths1,461 sq. ft.1912 Denny Drive, Deatsville, AL 36022
MLS# 582484Listed by: UNLIMITED REALTY $175,000Active15 Acres
$175,000Active15 Acres15 Mimosa Road, Deatsville, AL 36022
MLS# 582453Listed by: DL REALTY $319,900Active3 beds 3 baths2,287 sq. ft.
$319,900Active3 beds 3 baths2,287 sq. ft.415 Reid Circle, Deatsville, AL 36022
MLS# 582414Listed by: EXIT REALTY PREFERRED
