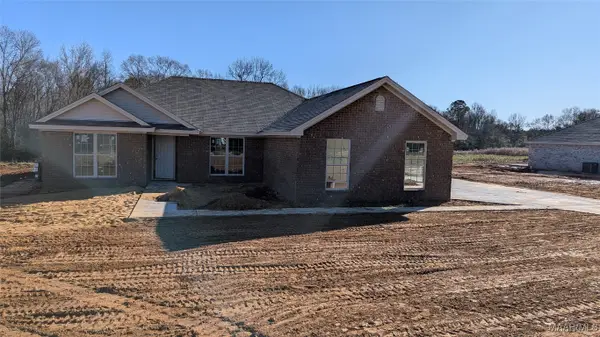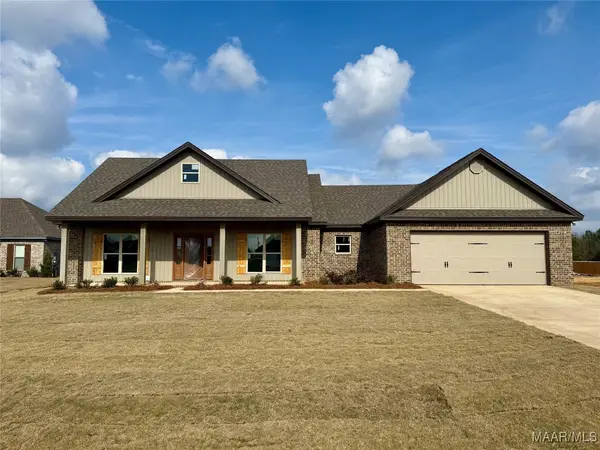199 Summer Loop, Deatsville, AL 36022
Local realty services provided by:ERA Enterprise Realty Associates
199 Summer Loop,Deatsville, AL 36022
$289,000
- 3 Beds
- 2 Baths
- 1,700 sq. ft.
- Single family
- Active
Listed by: robin davies
Office: realty connection
MLS#:581839
Source:AL_MLSM
Price summary
- Price:$289,000
- Price per sq. ft.:$170
- Monthly HOA dues:$15
About this home
Located in the Summerfield Subdivision just down from the neighborhood park, this 3 bedroom - 2 full bath home is looking for you! The well manicured lot is the perfect spot for this gem. Walking into the foyer area, you immediately start noticing the extras like the crown molding, the transoms over the windows, the plantation shutters, the modern lighting and bronze fixtures. The open flow of the living area invites family and guests alike to gather easily. The kitchen is set up with generous cabinets topped with granite and accented with a tile backsplash. The breakfast bar allows for additional seating as does the breakfast area. The bedrooms are set up in a split floor plan style, so the primary suite has this side of the home to itself, enjoying double closets and an on-suite bath area with double vanities, corner set garden tub and glass front shower with two seats. The additional bedrooms are on the opposite side of the home down the hallway. They both enjoy double door closets and share a full bath. The fully privacy fenced back yard enjoys a screened in porch as well as a detached storage building. Add to all of this a side loading garage with floored storage area above and what more could you be looking for?
Contact an agent
Home facts
- Year built:2018
- Listing ID #:581839
- Added:52 day(s) ago
- Updated:December 19, 2025 at 03:27 PM
Rooms and interior
- Bedrooms:3
- Total bathrooms:2
- Full bathrooms:2
- Living area:1,700 sq. ft.
Heating and cooling
- Cooling:Ceiling Fans, Heat Pump
- Heating:Heat Pump
Structure and exterior
- Roof:Vented
- Year built:2018
- Building area:1,700 sq. ft.
- Lot area:0.37 Acres
Schools
- High school:Stanhope Elmore High School
- Elementary school:Coosada Elementary School
Utilities
- Water:Public
- Sewer:Septic Tank
Finances and disclosures
- Price:$289,000
- Price per sq. ft.:$170
New listings near 199 Summer Loop
- New
 $302,300Active4 beds 2 baths1,764 sq. ft.
$302,300Active4 beds 2 baths1,764 sq. ft.1996 Alpine Drive, Deatsville, AL 36022
MLS# 582907Listed by: GOODWYN BUILDING CO., INC. - New
 $307,200Active4 beds 2 baths1,857 sq. ft.
$307,200Active4 beds 2 baths1,857 sq. ft.1992 Alpine Drive, Deatsville, AL 36022
MLS# 582909Listed by: GOODWYN BUILDING CO., INC. - New
 $349,900Active4 beds 2 baths1,983 sq. ft.
$349,900Active4 beds 2 baths1,983 sq. ft.102 Trotter's View Road, Deatsville, AL 36022
MLS# 582924Listed by: BUCK REALTY, LLC - New
 $249,900Active3 beds 2 baths1,725 sq. ft.
$249,900Active3 beds 2 baths1,725 sq. ft.203 Briar Loop Road, Deatsville, AL 36022
MLS# 582395Listed by: REAL BROKER, LLC. - New
 $1,200,000Active4 beds 4 baths3,800 sq. ft.
$1,200,000Active4 beds 4 baths3,800 sq. ft.4529 Ingram Road, Deatsville, AL 36022
MLS# 582748Listed by: WALLACE & MOODY REALTY - New
 $339,900Active3 beds 2 baths2,006 sq. ft.
$339,900Active3 beds 2 baths2,006 sq. ft.200 Jennifer Lane, Deatsville, AL 36022
MLS# 582729Listed by: MAGNOLIA RIDGE REALTY - New
 $259,900Active3 beds 2 baths1,701 sq. ft.
$259,900Active3 beds 2 baths1,701 sq. ft.134 Fallon Court, Deatsville, AL 36022
MLS# 582579Listed by: RIVER REGION REALTY GROUP LLC - Open Sat, 1 to 3pmNew
 $339,000Active3 beds 3 baths2,025 sq. ft.
$339,000Active3 beds 3 baths2,025 sq. ft.1008 Ridge Point Drive, Deatsville, AL 36022
MLS# 582649Listed by: DL REALTY - New
 $394,900Active4 beds 3 baths2,180 sq. ft.
$394,900Active4 beds 3 baths2,180 sq. ft.654 Chanlee Drive, Deatsville, AL 36022
MLS# 582632Listed by: RE/MAX CORNERSTONE PLUS - Open Sun, 2 to 4pm
 $361,500Active4 beds 2 baths2,282 sq. ft.
$361,500Active4 beds 2 baths2,282 sq. ft.57 Sunny Brook Court, Deatsville, AL 36022
MLS# 582534Listed by: SWEET HOME REALTY
