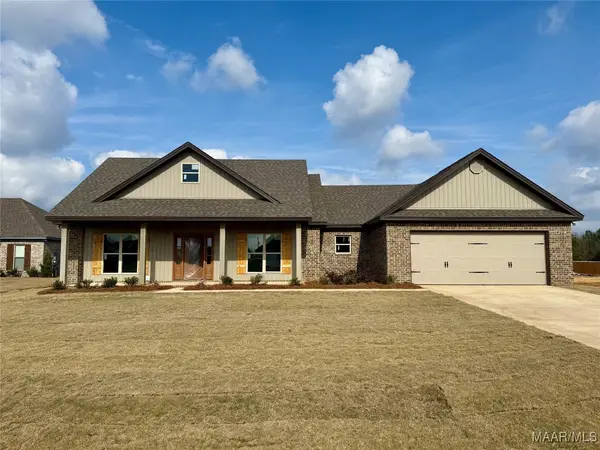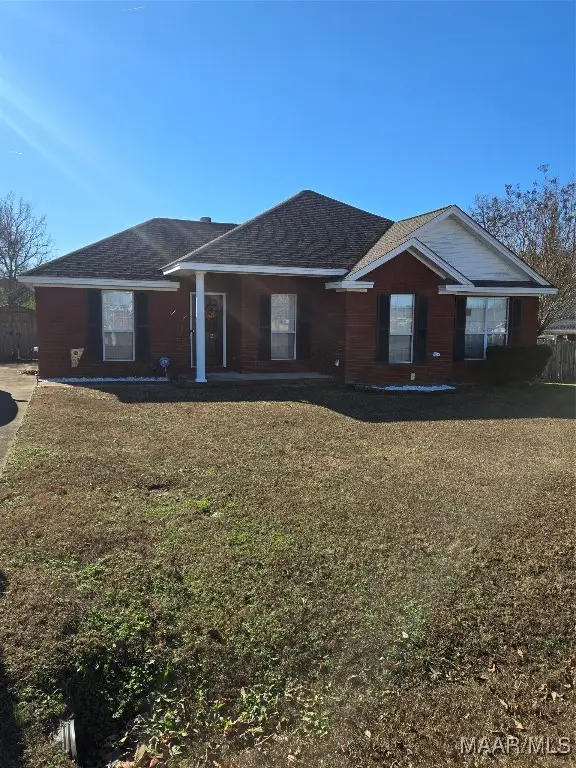207 Grand Park Drive, Deatsville, AL 36022
Local realty services provided by:ERA Enterprise Realty Associates
207 Grand Park Drive,Deatsville, AL 36022
$232,000
- 3 Beds
- 2 Baths
- 1,333 sq. ft.
- Single family
- Active
Listed by: melanie n. bolling
Office: capital rlty grp river region
MLS#:581791
Source:AL_MLSM
Price summary
- Price:$232,000
- Price per sq. ft.:$174.04
About this home
PRICE IMPROVEMENT + FRESH LOOK = NEW OPPORTUNITY AT 207 GRAND PARK DRIVE
If you’ve been watching this home, now is the time to take another look. With updated photos, a recent price reduction, and a buyer incentive, this Grand Park home is positioned to move.
Located in Deatsville, this 3-bedroom, 2-bath home sits on one of the largest lots in the neighborhood and offers a layout that truly works for everyday living. The open-concept design keeps the living, dining, and kitchen areas connected—perfect for both quiet evenings and easy entertaining.
You’ll appreciate the split bedroom floorplan, giving the main bedroom privacy while the additional bedrooms are thoughtfully placed on the opposite side of the home. Durable flooring throughout means low maintenance and easy care, while the kitchen features a breakfast bar and pantry that make daily routines simple and functional.
Step outside to a fully fenced backyard with room to play, relax, or entertain, plus a covered screened-in patio that extends your living space year-round. In addition to attached storage, there’s also a detached storage building, offering flexibility for hobbies, tools, or extra space.
Grand Park is loved for its green spaces, sidewalks, and welcoming neighborhood feel—a place where evening walks and outdoor time are part of everyday life.
? Buyer Incentive:
Up to $1,000 available via lender credit when using a preferred lender—a great opportunity to help offset closing costs or reduce out-of-pocket expenses.
?? 207 Grand Park Drive is ready for its next chapter.
Schedule your showing today and see why this one makes sense—on paper and in person.
Contact an agent
Home facts
- Year built:2010
- Listing ID #:581791
- Added:55 day(s) ago
- Updated:January 12, 2026 at 04:00 PM
Rooms and interior
- Bedrooms:3
- Total bathrooms:2
- Full bathrooms:2
- Living area:1,333 sq. ft.
Heating and cooling
- Cooling:Ceiling Fans, Central Air, Electric
- Heating:Central, Gas
Structure and exterior
- Year built:2010
- Building area:1,333 sq. ft.
- Lot area:0.22 Acres
Schools
- High school:Marbury High School
- Elementary school:Pine Level Elementary School
Utilities
- Water:Public
- Sewer:Public Sewer
Finances and disclosures
- Price:$232,000
- Price per sq. ft.:$174.04
New listings near 207 Grand Park Drive
- New
 $249,900Active3 beds 2 baths1,725 sq. ft.
$249,900Active3 beds 2 baths1,725 sq. ft.203 Briar Loop Road, Deatsville, AL 36022
MLS# 582395Listed by: REAL BROKER, LLC. - New
 $1,200,000Active4 beds 4 baths3,800 sq. ft.
$1,200,000Active4 beds 4 baths3,800 sq. ft.4529 Ingram Road, Deatsville, AL 36022
MLS# 582748Listed by: WALLACE & MOODY REALTY - New
 $339,900Active3 beds 2 baths2,006 sq. ft.
$339,900Active3 beds 2 baths2,006 sq. ft.200 Jennifer Lane, Deatsville, AL 36022
MLS# 582729Listed by: MAGNOLIA RIDGE REALTY - New
 $259,900Active3 beds 2 baths1,701 sq. ft.
$259,900Active3 beds 2 baths1,701 sq. ft.134 Fallon Court, Deatsville, AL 36022
MLS# 582579Listed by: RIVER REGION REALTY GROUP LLC - Open Sat, 1 to 3pmNew
 $339,000Active3 beds 3 baths2,025 sq. ft.
$339,000Active3 beds 3 baths2,025 sq. ft.1008 Ridge Point Drive, Deatsville, AL 36022
MLS# 582649Listed by: DL REALTY - New
 $394,900Active4 beds 3 baths2,180 sq. ft.
$394,900Active4 beds 3 baths2,180 sq. ft.654 Chanlee Drive, Deatsville, AL 36022
MLS# 582632Listed by: RE/MAX CORNERSTONE PLUS - Open Sun, 2 to 4pm
 $361,500Active4 beds 2 baths2,282 sq. ft.
$361,500Active4 beds 2 baths2,282 sq. ft.57 Sunny Brook Court, Deatsville, AL 36022
MLS# 582534Listed by: SWEET HOME REALTY  $227,000Active3 beds 2 baths1,461 sq. ft.
$227,000Active3 beds 2 baths1,461 sq. ft.1912 Denny Drive, Deatsville, AL 36022
MLS# 582484Listed by: UNLIMITED REALTY $175,000Active15 Acres
$175,000Active15 Acres15 Mimosa Road, Deatsville, AL 36022
MLS# 582453Listed by: DL REALTY $319,900Active3 beds 3 baths2,287 sq. ft.
$319,900Active3 beds 3 baths2,287 sq. ft.415 Reid Circle, Deatsville, AL 36022
MLS# 582414Listed by: EXIT REALTY PREFERRED
